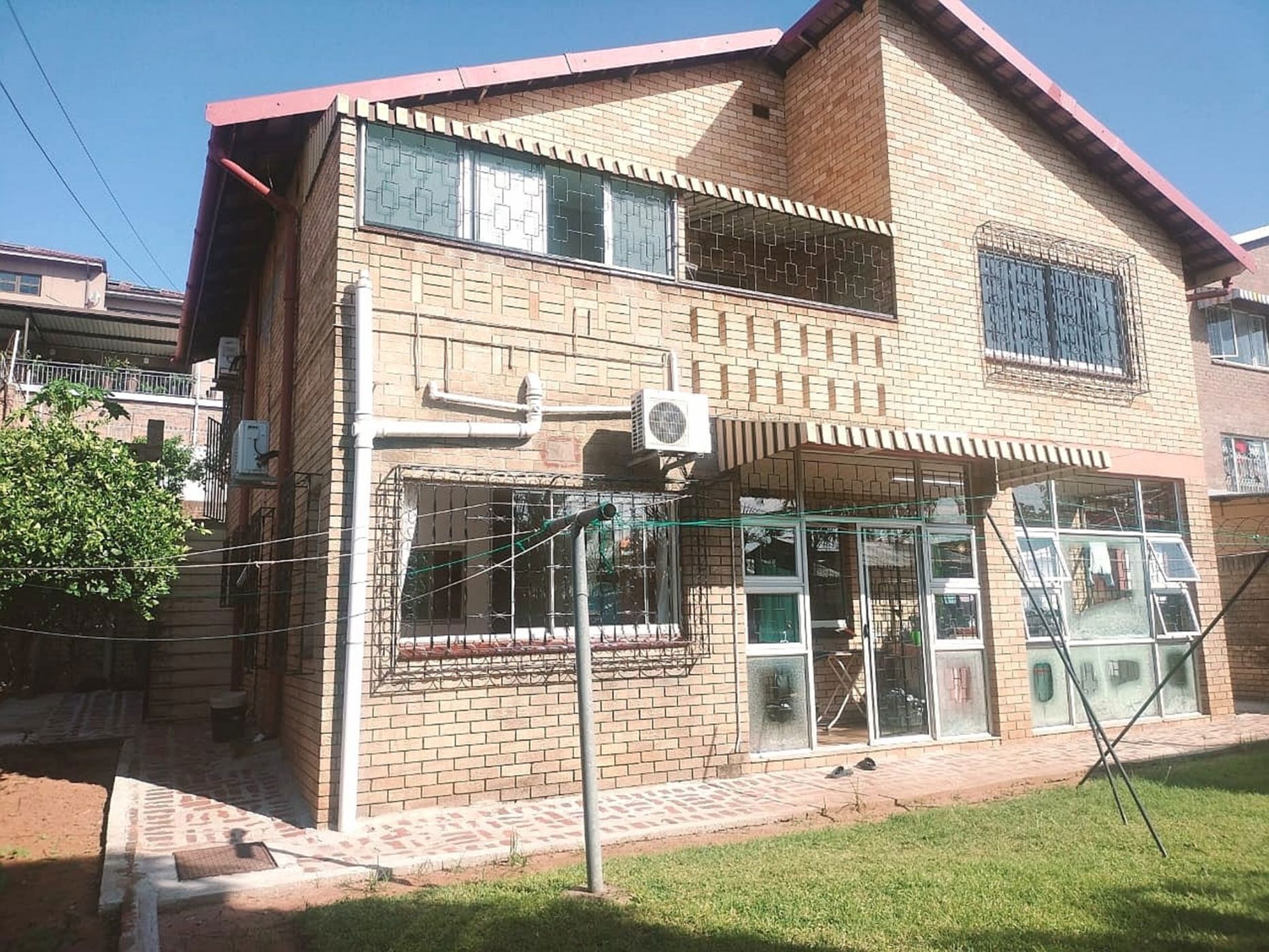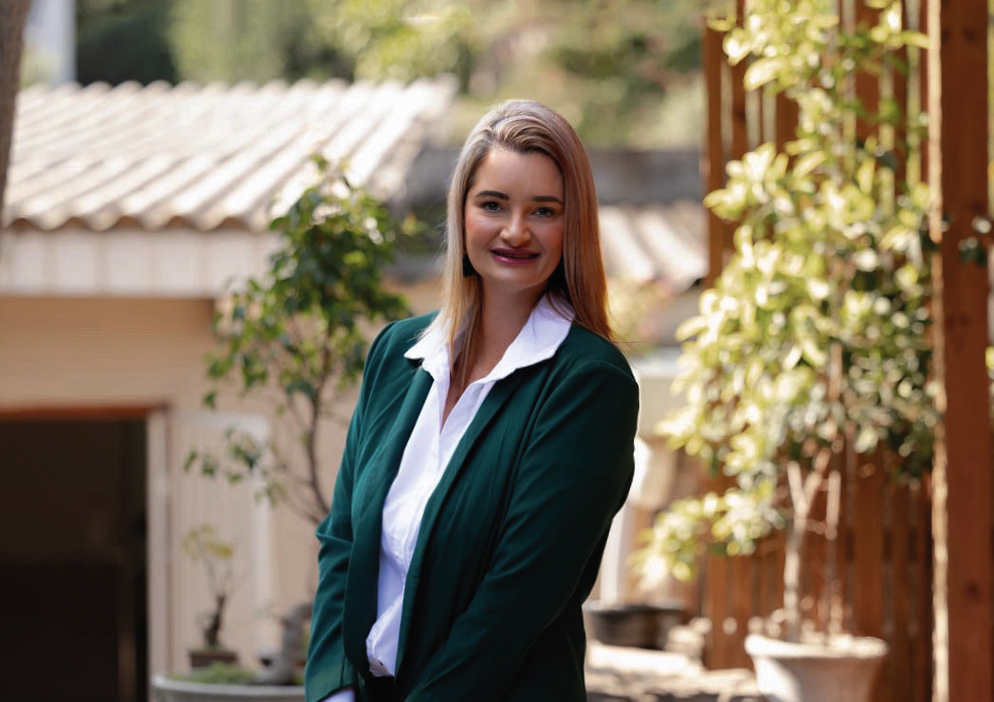House for sale in Overport

In The Heart Of Overport
Welcome to this stunning modern 5-bedroom home nestled in the heart of Overport.
As you enter from the garage, you're greeted by a massive courtyard, setting the tone for the spaciousness and comfort this home offers.
The highlight of the main floor is the expansive kitchen, complete with an extended pantry, perfect for culinary enthusiasts and those who love to entertain. The open-plan living room provides a seamless flow, ideal for gatherings and family time.
Upstairs, you'll find two generously sized bedrooms, one of which is an en-suite, offering privacy and convenience.
Heading downstairs, you'll discover three additional bedrooms, one of which boasts its own en-suite, while a communal bathroom serves the others.
One of these bedrooms provides access outside, leading to a shed and an open grass area, perfect for a children's playground or a relaxing braai area. Completing the package is a double car garage, ensuring ample parking space for vehicles.
This home effortlessly combines modern living with comfort and functionality, making it the perfect place to call home in Overport.
Listing details
Rooms
- 5 Bedrooms
- Main Bedroom
- Open plan main bedroom with en-suite bathroom, air conditioner, balcony, built-in cupboards, curtains, internet port, tiled floors and wired for computer network
- Bedroom 2
- Open plan bedroom with air conditioner, built-in cupboards, curtains, internet port, tiled floors and wired for computer network
- Bedroom 3
- Bedroom with air conditioner, built-in cupboards, ceiling fan, curtains, internet port, tiled floors and wired for computer network
- Bedroom 4
- Bedroom with built-in cupboards and tiled floors
- Bedroom 5
- Open plan bedroom with carpeted floors and curtains
- 3 Bathrooms
- Bathroom 1
- Bathroom with basin, shower, tiled floors and toilet
- Bathroom 2
- Bathroom with basin, shower, tiled floors and toilet
- Bathroom 3
- Bathroom with basin, bath, tiled floors and toilet
- Other rooms
- Dining Room
- Open plan dining room
- Kitchen
- Open plan kitchen with dish-wash machine connection, extractor fan, fridge, granite tops, hob, microwave, oven and hob, pantry, solid oak flooring and under counter oven
- Formal Lounge
- Open plan formal lounge
