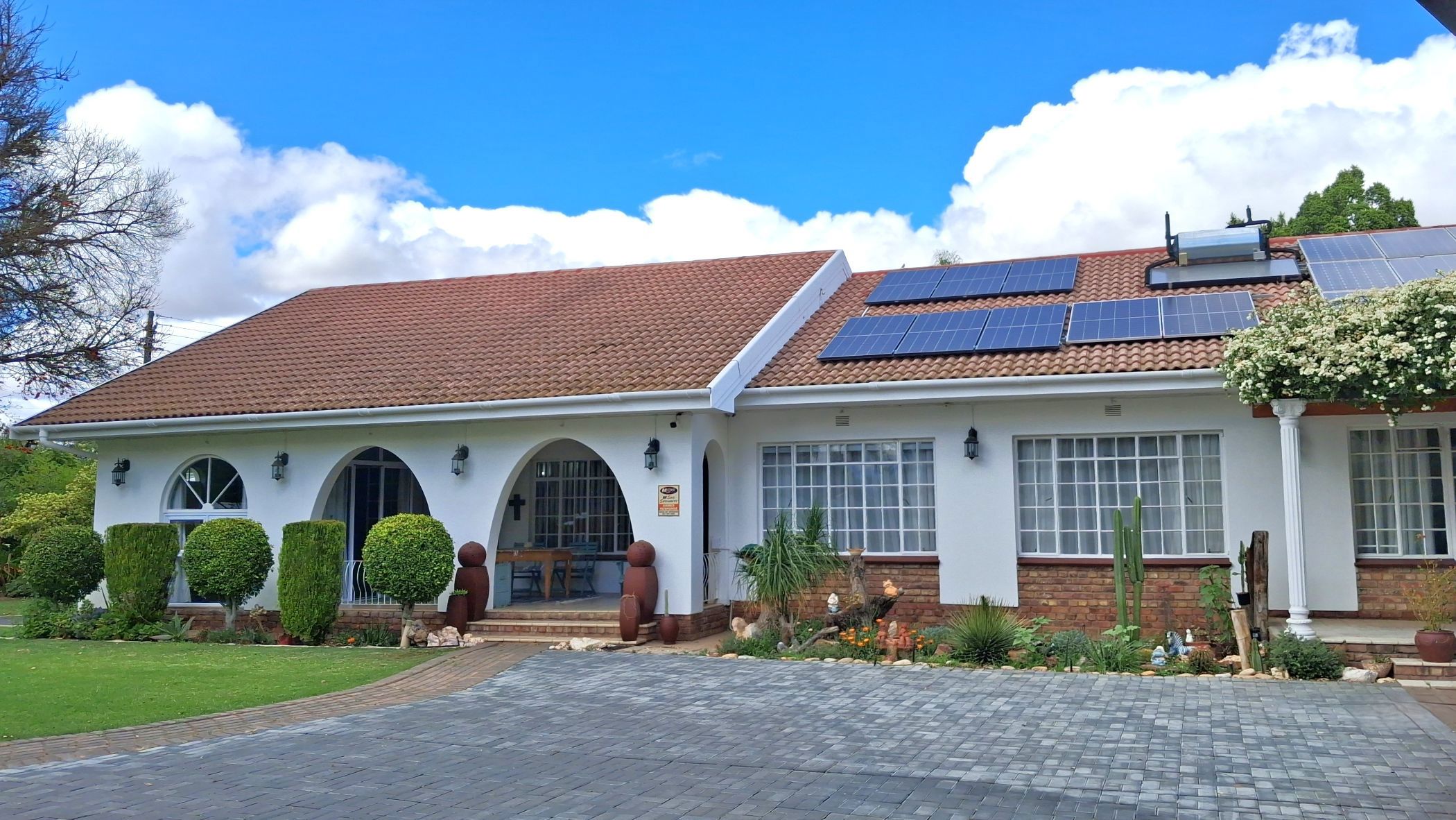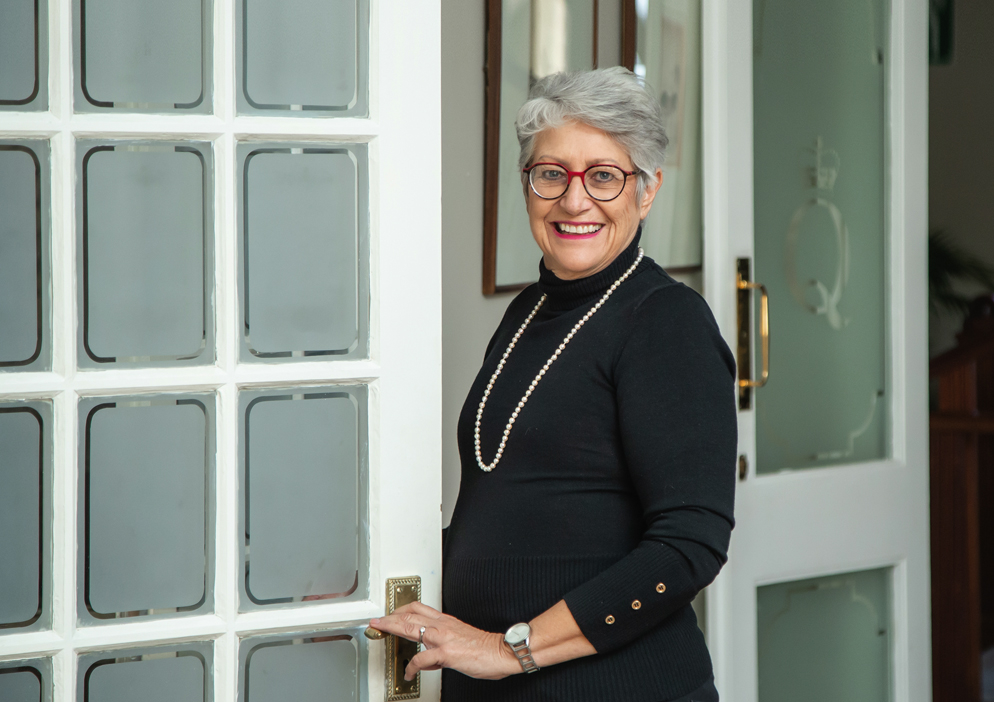House for sale in Oudtshoorn North

Elegant, Energy-Efficient Family Home with Versatile Living and Income Potential
Situated in a sought-after suburb of Oudtshoorn North, this immaculate, contemporary home combines comfort, versatility, and sustainability on a generous erf. Designed with modern family living in mind, it is perfectly suited for both relaxed Karoo living and generating rental income.
The main residence welcomes you with high wooden ceilings and a sunny stoep that doubles as an ideal home office or private study, perfect for working from home. Inside, the open-plan dining and living areas flow seamlessly into a cozy family room with a wood-burning fireplace, ideal for winter evenings. A modern, well-appointed kitchen offers ample cabinetry and storage, while the main bedroom boasts an ensuite bathroom with a built-in heater for added comfort. Two additional bedrooms share a family bathroom, making the home spacious and practical.
A separate two-bedroom cottage with a private entrance already generates rental income, offering an open-plan kitchen and living area, its own carport, and a single garage. The cottage is ideal for an extended family, guests, or a continuing income rental option.
The outdoor living spaces are designed for relaxation and entertainment, featuring a sparkling swimming pool, lapa, enclosed gazebo, and built-in braai. Additional conveniences include a guest bathroom and a separate laundry room. The neat and well-maintained garden is pet-friendly and supported by an irrigation system. Furthermore, there are three 1,000-liter water tanks and a 5,000-liter tank that are specifically connected to channeled water to ensure water sustainability.
Sustainability is at the heart of this property, featuring 22 solar panels, a backup solar geyser, and solar-powered outdoor lighting, making the home highly energy-efficient and 90% off-grid.
Additional features include CCTV, an alarm system, an automated gate, shaded parking for three vehicles, and ample open parking. Neat, stylish, and versatile, this property offers a complete package of family living, entertaining, energy efficiency, and rental potential in one of Oudtshoorn's most desirable locations.
Don't miss the opportunity to view this all-inclusive, beautifully maintained home. Contact us today to arrange a private viewing.
Listing details
Rooms
- 3 Bedrooms
- Main Bedroom
- Main bedroom with en-suite bathroom, air conditioner, built-in cupboards, carpeted floors, ceiling fan and curtain rails
- Bedroom 2
- Bedroom with built-in cupboards, carpeted floors, ceiling fan and curtain rails
- Bedroom 3
- Bedroom with built-in cupboards, carpeted floors, ceiling fan and curtain rails
- 2 Bathrooms
- Bathroom 1
- Bathroom with bath, blinds, double basin, shower, tiled floors and toilet
- Bathroom 2
- Bathroom with basin, bath, blinds, shower, tiled floors and toilet
- Other rooms
- Dining Room
- Open plan dining room with carpeted floors
- Entrance Hall
- Entrance hall with blinds and tiled floors
- Family/TV Room
- Family/tv room with ceiling fan, fireplace and tiled floors
- Kitchen
- Kitchen with dish-wash machine connection, gas/electric stove, hob and melamine finishes
- Formal Lounge
- Open plan formal lounge
- Office
- Office with tiled floors
- Laundry
- Laundry with tiled floors and washing machine connection
- Storeroom

