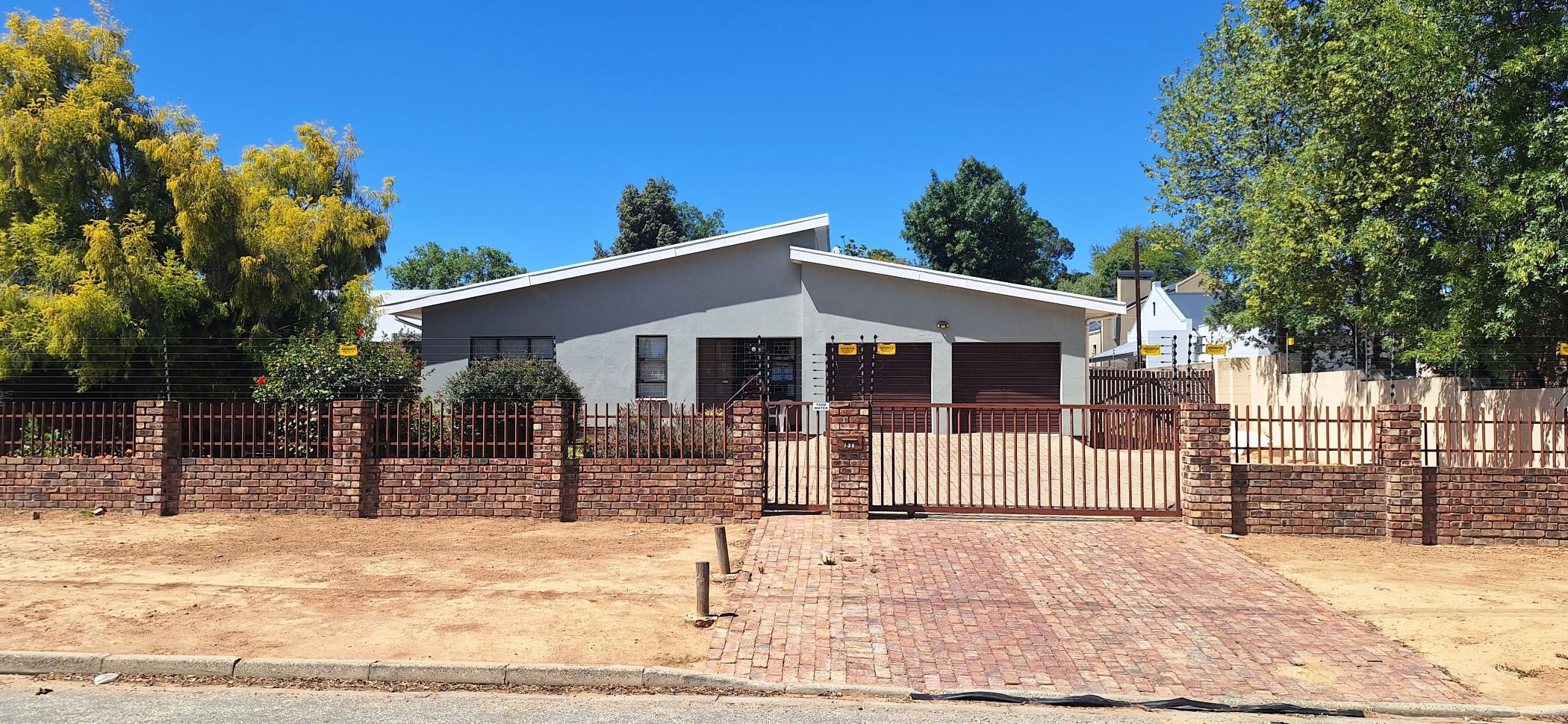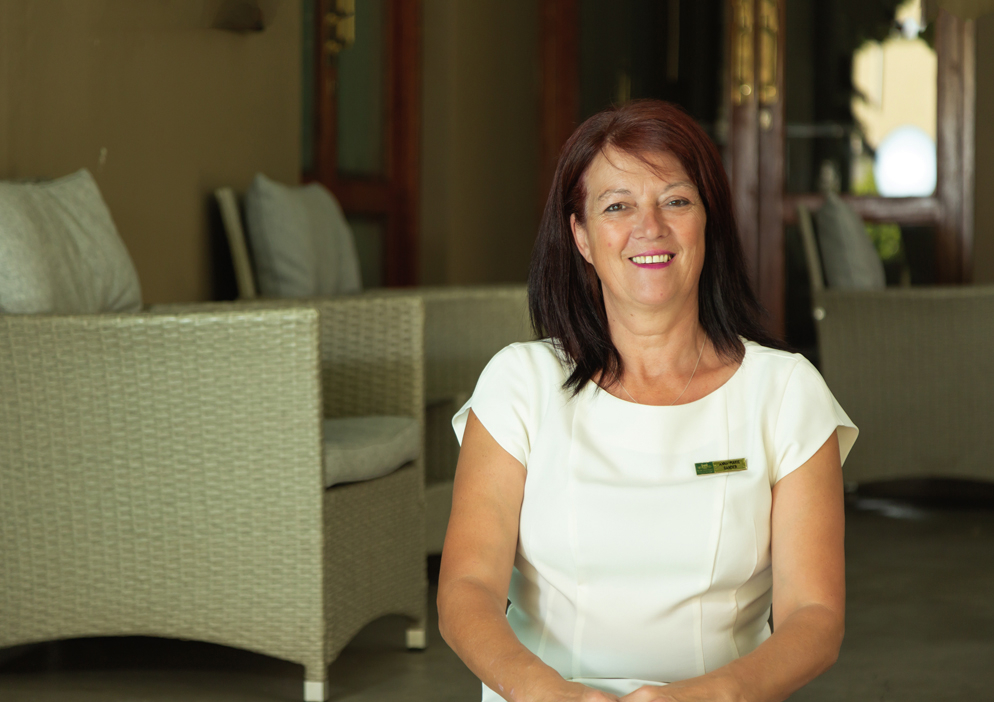House for sale in Oudtshoorn Central

Your Perfect Project with Endless Potential
This 2-bedroom home presents an exciting opportunity for investors or buyers seeking a property with great potential in a sought-after area. With a bit of finishing work, this gem can easily be transformed into a modern, stylish home, ideal for resale, rental income, or your personal use.
The spacious open-plan design connects the kitchen, dining, and lounge areas, creating a bright and inviting living space. The kitchen is partially completed, offering a blank canvas to design your dream culinary setup. The bathroom requires tiling, giving you the chance to complete it with your own modern finishes.
Both bedrooms are well-proportioned and filled with natural light, while the double garage and large backyard provide extra space for expansion, entertaining, or future enhancements.
Perfectly positioned near schools, shops, and parks, this property offers a blend of convenience and long-term growth potential.
Whether you're an investor looking to add value or a homeowner ready for a rewarding project, this property is worth a closer look. Schedule your viewing today and unlock its full potential!
Listing details
Rooms
- 2 Bedrooms
- Main Bedroom
- Main bedroom with en-suite bathroom, built-in cupboards, carpeted floors and ceiling fan
- Bedroom 2
- Bedroom with built-in cupboards, built-in cupboards, carpeted floors and ceiling fan
- 2 Bathrooms
- Bathroom 1
- Bathroom with basin, shower, tiled floors and toilet
- Bathroom 2
- Bathroom with basin, bath, shower, tiled floors and toilet
- Other rooms
- Family/TV Room
- Open plan family/tv room with carpeted floors and ceiling fan
- Kitchen
- Open plan kitchen with sliding doors and tiled floors
- Scullery
- Scullery with dish-wash machine connection and tiled floors
