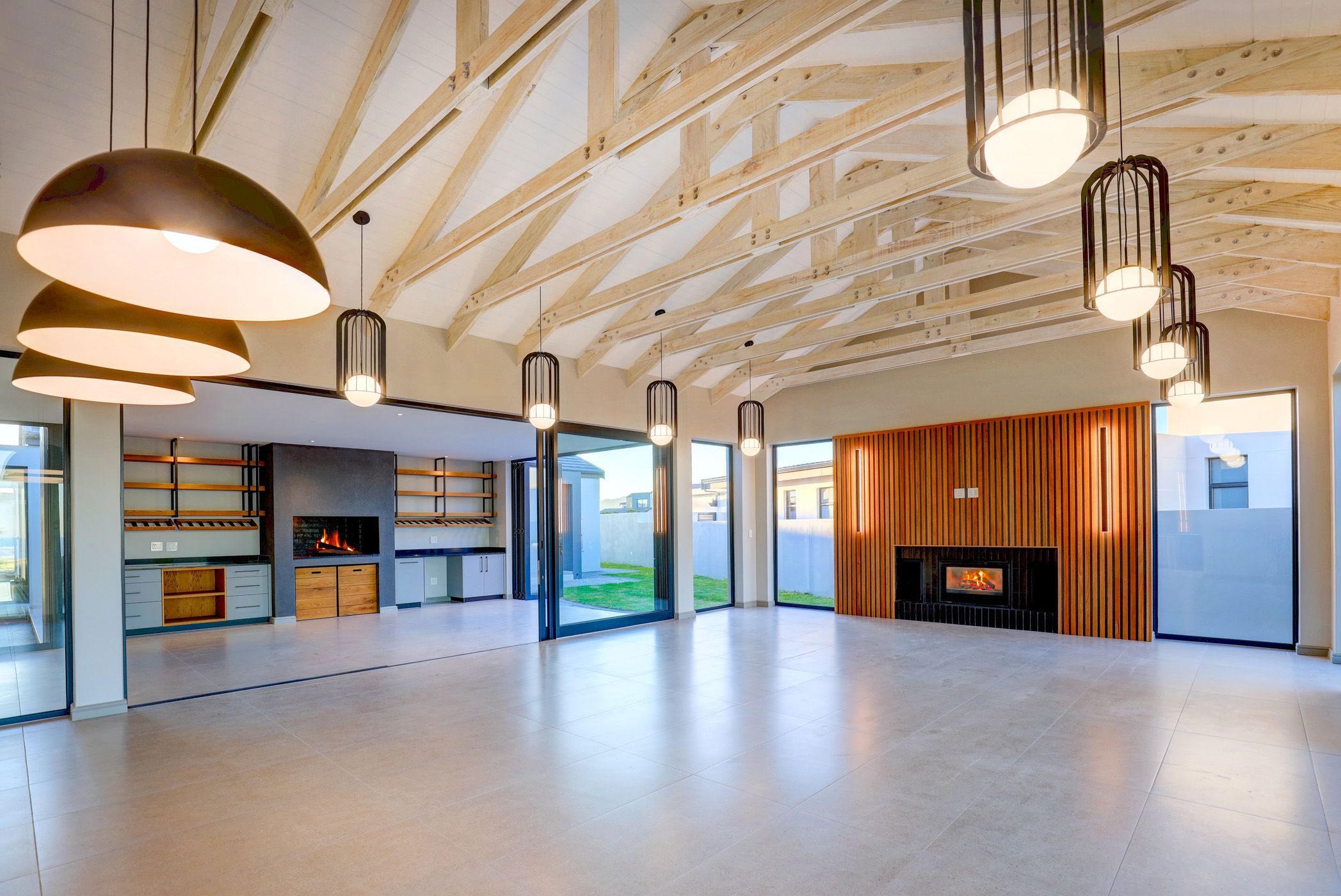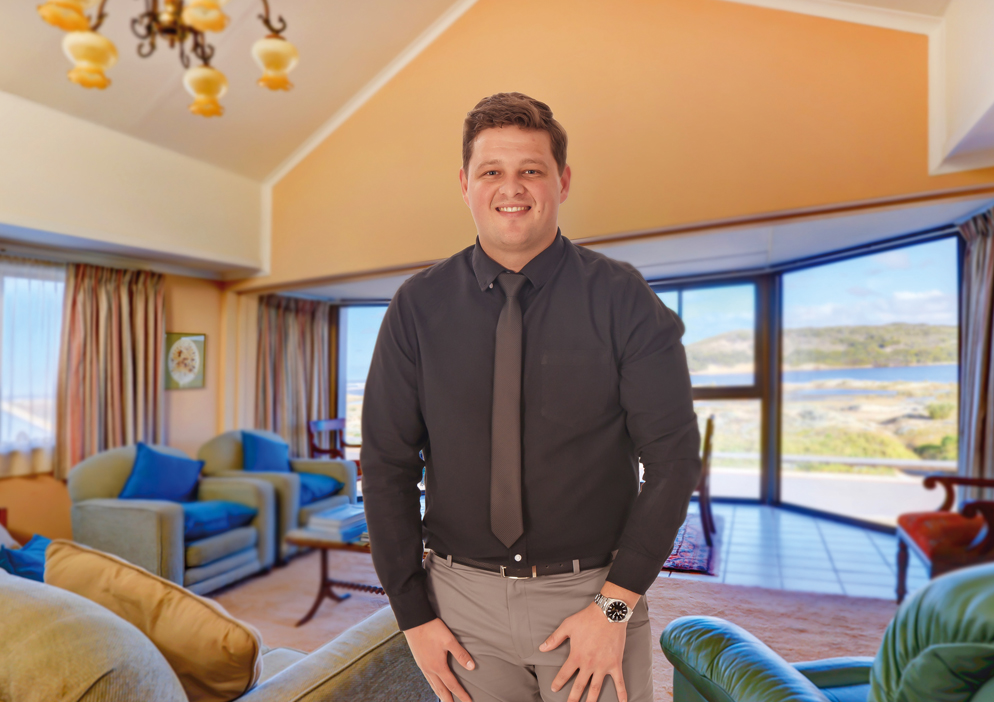House for sale in Oubaai

Modern elegance meets effortless living
This newly built, architecturally designed home is nestled within the prestigious Bayview area of Oubaai Golf Estate, offering a harmonious blend of sophistication, comfort, and functionality. Set on one of the largest stands in the estate, this single-storey residence is thoughtfully designed for convenient living, appealing to buyers of all ages.
Boasting four spacious en-suite bedrooms, each with sliding doors leading to the outdoors, the home invites natural light and seamless indoor-outdoor flow. The luxurious main suite features a walk-in closet, offering both comfort and privacy.
Step into a grand open-plan living space where high ceilings enhance the feeling of openness. The lounge, complete with a charming wood-burning fireplace, flows effortlessly into the dining area, stylish kitchen, and indoor braai room, an entertainer's dream, perfectly suited for any weather.
The kitchen, with its warm cupboard lighting and well-appointed scullery, exudes understated elegance and practicality. A separate study offers privacy for working from home, while the triple garage with a storeroom provides ample space for vehicles and additional storage.
Whether you're entertaining guests or enjoying a quiet evening in, this home offers convenience, quality finishes, and timeless design in one of the Garden Route's most sought-after estates.
The Oubaai Golf Estate is renowned for its elegance, exclusivity, and top-notch security, ensuring a tranquil and secure environment for you and your loved ones. Enjoy access to a variety of amenities, including the 18-hole Ernie Els signature golf course, clubhouse, fitness facilities, hiking routes, whale watching deck and more. This prestigious estate is designed to cater to your every desire, creating a lifestyle that is the envy of many.
Listing details
Rooms
- 4 Bedrooms
- Main Bedroom
- Main bedroom with en-suite bathroom, built-in cupboards, curtain rails, king bed, sliding doors, tiled floors, tv port and walk-in closet
- Bedroom 2
- Bedroom with en-suite bathroom, built-in cupboards, curtain rails, queen bed, sliding doors, tiled floors and tv port
- Bedroom 3
- Bedroom with en-suite bathroom, built-in cupboards, curtain rails, queen bed, sliding doors, tiled floors and tv port
- Bedroom 4
- Bedroom with en-suite bathroom, built-in cupboards, curtain rails, queen bed, sliding doors, tiled floors and tv port
- 5 Bathrooms
- Bathroom 1
- Bathroom with basin, bath, double basin, shower, tiled floors and toilet
- Bathroom 2
- Bathroom with basin, shower, tiled floors and toilet
- Bathroom 3
- Bathroom with basin, bath, shower, tiled floors and toilet
- Bathroom 4
- Bathroom with basin, shower, tiled floors and toilet
- Bathroom 5
- Bathroom with basin, built-in cupboards, tiled floors and toilet
- Other rooms
- Dining Room
- Open plan dining room with high ceilings, sliding doors, tiled floors and tv port
- Entrance Hall
- Open plan entrance hall with tiled floors
- Family/TV Room
- Open plan family/tv room with curtain rails, high ceilings, patio, sliding doors, tiled floors, tv port and wood fireplace
- Kitchen
- Open plan kitchen with breakfast bar, caesar stone finishes, centre island, dish-wash machine connection, double eye-level oven, gas hob, pantry, stove and tiled floors
- Formal Lounge
- Open plan formal lounge with tiled floors
- Study
- Study with blinds, built-in cupboards, curtain rails, tiled floors, tv port and wired for computer network
- Indoor Braai Area
- Indoor braai area with built-in cupboards, sliding doors, tiled floors, tv port and wood braai
- Scullery
- Scullery with caesar stone finishes, dish-wash machine connection, pantry, tiled floors and tumble dryer connection


