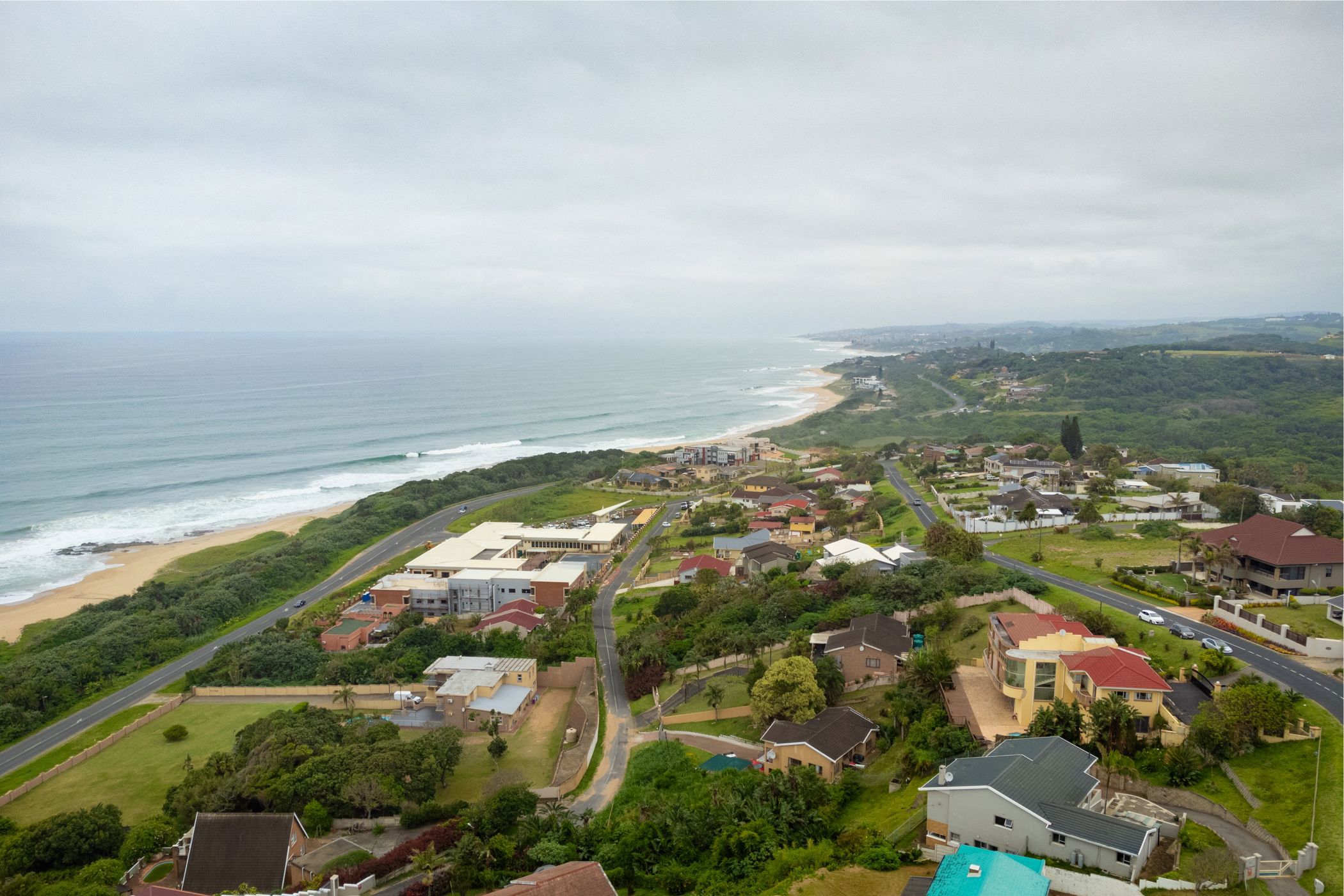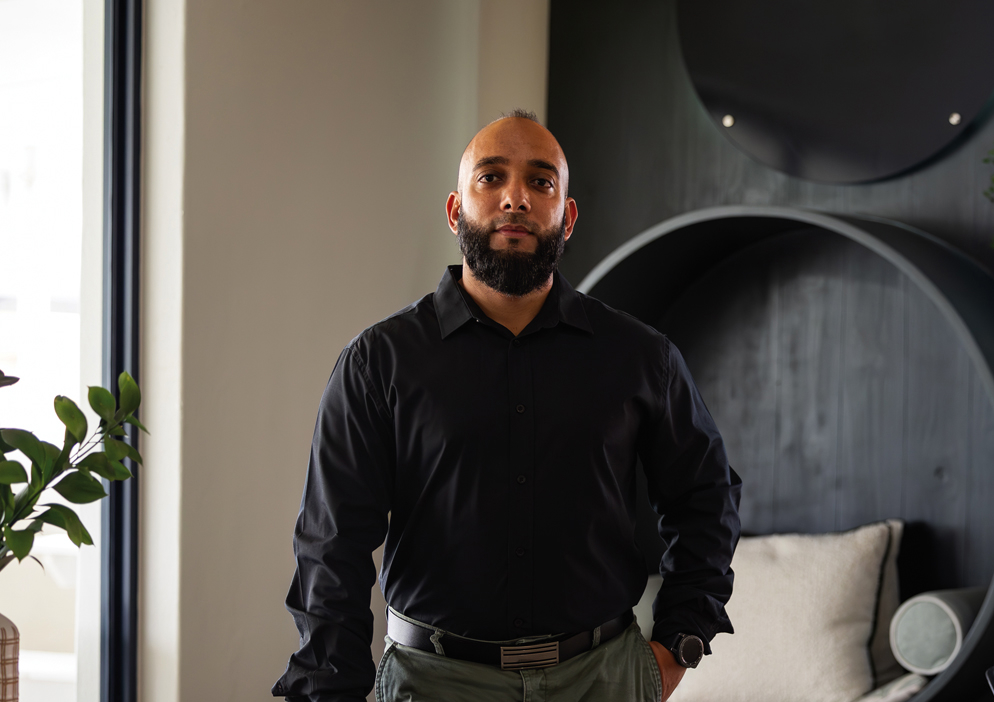House for sale in Oslo Beach, Port Shepstone

Captivating coastal retreat with stunning sea views
Indulge in the ultimate coastal luxury with this exquisite 3-storey modern home. With its unifying balcony that wraps around, almost every occupant is guaranteed to enjoy panoramic sea views from their private access to the balcony.
Whether you're looking for a spacious family home or potential inviting guest house, this property effortlessly caters to your needs. With two distinct living spaces, the upper level features a formal lounge area, a well-appointed kitchen, a delightful dining room, a main ensuite bedroom, secondary bedrooms, and a communal bathroom. The lower level mirrors these exceptional amenities, providing a complete separate living area.
Designed for seamless indoor-outdoor living, the lower floor is an ideal entertainment space that opens up to a deck presenting sea and garden views. Whether hosting lavish gatherings or spending tranquil evenings with loved ones, this space ensures unforgettable moments.
Don't miss the opportunity to own this classic coastal home that offers panoramic sea views, modern elegance, and versatile living arrangements. Embrace a life of coastal serenity in this exceptional property.
The house includes a 5 000 Litre Jojo Tank. The home is close to the beach, schools, amenities, and shopping centres.
Listing details
Rooms
- 6 Bedrooms
- Main Bedroom
- Main bedroom with en-suite bathroom, balcony, built-in cupboards, curtain rails, curtains, king bed and sliding doors
- Bedroom 2
- Bedroom with balcony, built-in cupboards, curtain rails, curtains, king bed, sliding doors and tiled floors
- Bedroom 3
- Bedroom with built-in cupboards, curtain rails, curtains, queen bed and tiled floors
- Bedroom 4
- Bedroom with balcony, built-in cupboards, curtain rails, curtains, king bed, sliding doors and tiled floors
- Bedroom 5
- Bedroom with built-in cupboards, curtain rails, curtains, queen bed and tiled floors
- Bedroom 6
- Bedroom with en-suite bathroom, balcony, built-in cupboards, curtain rails, curtains, king bed, sliding doors and tiled floors
- 4 Bathrooms
- Bathroom 1
- Bathroom with basin, bath, blinds, double vanity, shower, spa bath, tiled floors and toilet
- Bathroom 2
- Bathroom with basin, bath, blinds, shower, tiled floors and toilet
- Bathroom 3
- Bathroom with basin, bath, blinds, double vanity, shower, spa bath, tiled floors and toilet
- Bathroom 4
- Bathroom with basin, bath, blinds, shower, tiled floors and toilet
- Other rooms
- Dining Room 1
- Open plan dining room 1 with blinds, patio and tiled floors
- Dining Room 2
- Open plan dining room 2 with tiled floors
- Entrance Hall
- Open plan entrance hall with chandelier, staircase and tiled floors
- Kitchen 1
- Open plan kitchen 1 with blinds, breakfast nook, electric stove, extractor fan, fridge, fridge / freezer, granite tops, microwave, oven and hob, patio, stove, tiled floors, under counter oven and wood finishes
- Kitchen 2
- Open plan kitchen 2 with breakfast nook, electric stove, extractor fan, fridge, fridge / freezer, granite tops, microwave, oven and hob, stove, tiled floors, under counter oven and wood finishes
- Living Room
- Open plan living room with tiled floors
- Formal Lounge
- Open plan formal lounge with balcony, curtain rails, curtains, patio, sliding doors, tiled floors, tv and tv port
- Recreation Room 1
- Open plan recreation room 1 with patio, sliding doors and tiled floors
- Recreation Room 2
- Open plan recreation room 2 with patio and sliding doors
