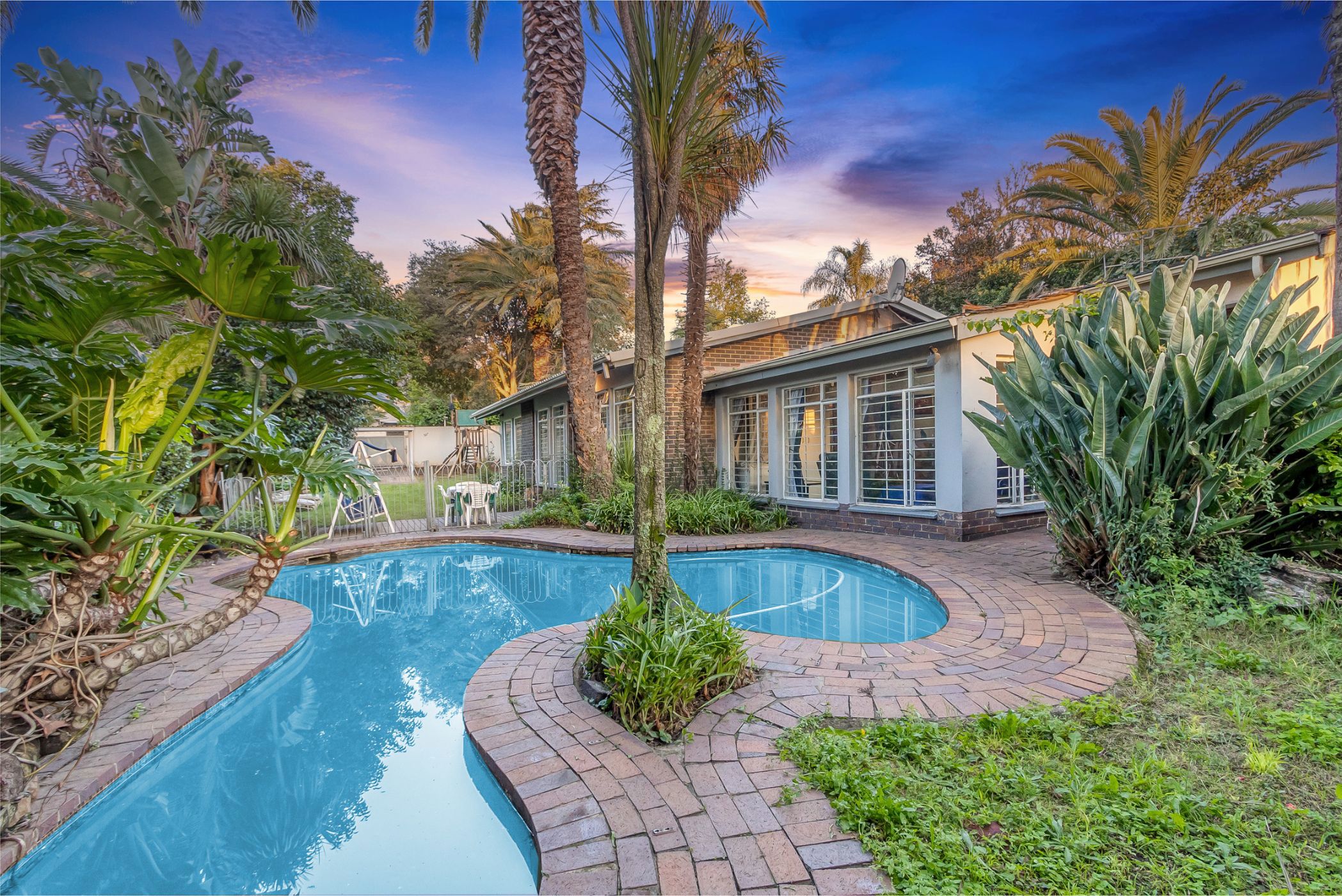House for sale in Orchards

Spacious 60s-Style Family Home with Lush Garden & Pool – Endless Potential!
Set on a generous 991m² stand in the sought-after family suburb of Cheltondale on the border of Orchards, this charming low-profile 1960s-style home offers space, privacy, and convenience. The lush, mature garden features a north-facing pool with a secure fence and a kiddies' jungle gym, creating a perfect outdoor haven for relaxation and play. The home is secured with multi-level security, ensuring peace of mind. Inside, the welcoming entrance flows into a lounge with an open-plan dining area, a separate family room, and three well-sized bedrooms, including a main en-suite and second bathroom. A versatile 4th bedroom can easily be transformed into a study, work from home office or creative space to suit your needs. Along with an external laundry, storeroom, and staff quarters (bedroom and bathroom in need of TLC). The kitchen, ripe for an update, is waiting to challenge your culinary skills, whether you are preparing intimate family meals or hosting on a larger scale with guests. With a bit of vision, this space can be transformed into a modern chef's haven, making entertainment effortless and enjoyable. With excellent bones and a solid structure, this home presents an exciting opportunity to modernize and personalize. Whether you choose to restore its 60s charm, open the living spaces for a contemporary flow, or extend the home to create a larger, more luxurious family retreat, the possibilities are endless. The expansive stand allows room for further development, from a stylish entertainment area to an additional guest cottage or work-from-home studio. Ideally located close to various religious houses, this home offers a safe, family-friendly lifestyle with flowing indoor-outdoor spaces, perfect for entertaining. Completing the package is an external laundry, storeroom, and staff quarters (bedroom and bathroom in need of TLC) as well as ample parking, including a double garage, secure off-road space for approximately six cars. There are eight solar panels with a battery. This is more than just a house—it is an opportunity to create the bespoke dream home you have always envisioned. Contact us today to arrange a viewing! Cheltondale is to be a boomed off area covered by CAP.
Listing details
Rooms
- 4 Bedrooms
- Main Bedroom
- Main bedroom with en-suite bathroom, built-in cupboards, curtain rails and laminate wood floors
- Bedroom 2
- Bedroom with built-in cupboards, carpeted floors and curtain rails
- Bedroom 3
- Bedroom with built-in cupboards, carpeted floors and curtain rails
- Bedroom 4
- Bedroom with curtain rails and tiled floors
- 2 Bathrooms
- Bathroom 1
- Bathroom with basin, bath, shower, tiled floors and toilet
- Bathroom 2
- Bathroom with basin, bath, tiled floors and toilet
- Other rooms
- Dining Room
- Open plan dining room with chandelier, curtain rails and tiled floors
- Entrance Hall
- Open plan entrance hall with tiled floors
- Family/TV Room
- Family/tv room with built-in cupboards, curtain rails and tiled floors
- Kitchen
- Open plan kitchen with double eye-level oven, extractor fan, melamine finishes, patio and tiled floors
- Living Room
- Living room with curtain rails, skylight, tiled floors and tv port

