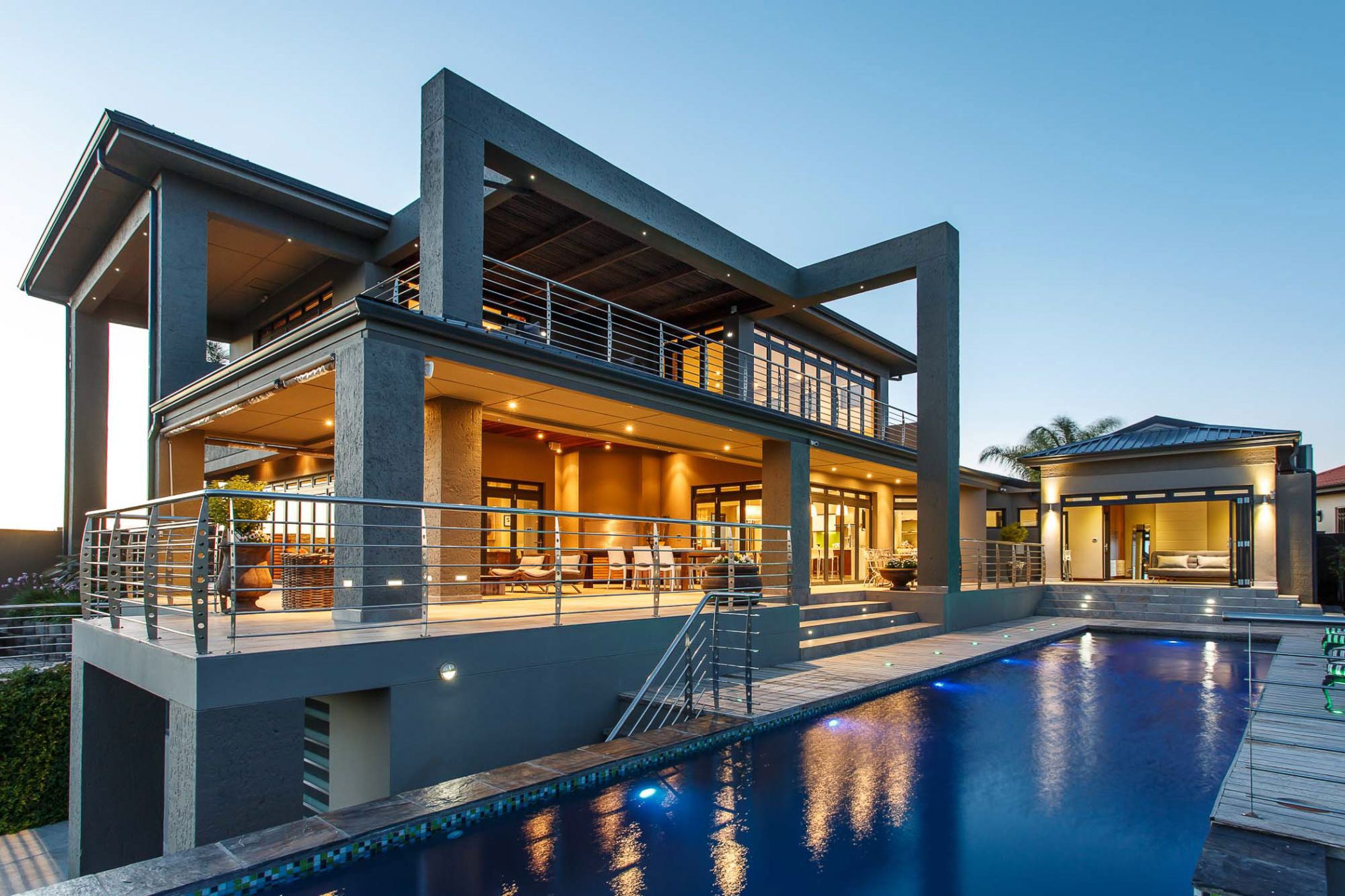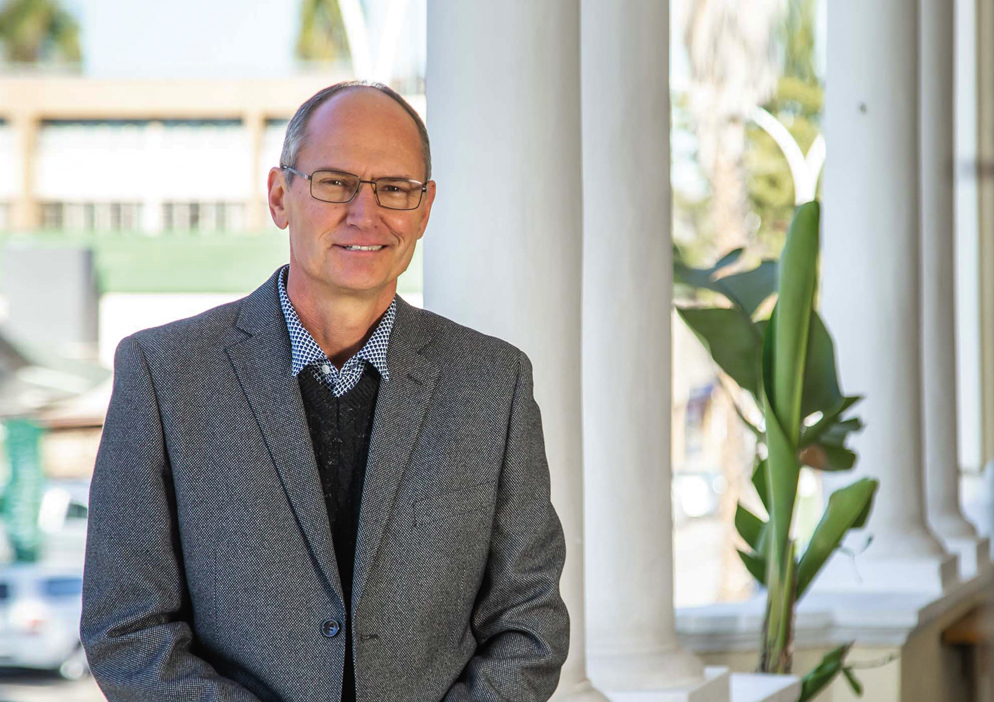House for sale in Oewersig

Oudtshoorn’s finest property! Offered for sale by private negotiation. Contact agent directly for pricing information and further details.
A semblance of the best of South Africa's Western Cape. Discover the epitome of Western Cape elegance at Oudtshoorn's most prestigious address. Nestled in an exclusive neighborhood, this architectural gem offers breathtaking, uninterrupted mountain vistas, seamlessly blending sophistication with the serene beauty of South Africa's Klein Karoo. Meticulously designed and bathed in natural light, this is not just a home but a lifestyle, with approved zoning for a Guest Lodge.
Step into a striking double-volume entrance hall that sets the tone for unparalleled luxury. Spanning three levels and enveloped by lush, landscaped gardens, this residence boasts five opulent bedroom suites, with potential for three additional bedrooms. Each suite features ensuite bathrooms, workstations, high-speed fiber internet, and private terraces, patios, or Juliet balconies. Ground-floor suites offer discreet separate entrances, while the lavish upper-floor penthouse suite captivates with wrap-around terraces. An apartment-style executive suite with reflective glass and direct pool access completes the accommodation offerings, ensuring privacy and grandeur.
Catering to refined tastes, the property features front and rear kitchens, complemented by a dedicated chef's kitchen doubling as a utility room. Expansive indoor and outdoor living and dining areas. Large sliding glass doors open to entertainment terraces, creating a seamless flow between interior luxury and outdoor splendor.
Indulge in a heated infinity pool with a sun-lounger deck, offering mesmerizing views. A state-of-the-art lower-level performance gym opens to a private rear garden, ideal for fitness, yoga, or meditation. Unwind in the heated jacuzzi, enjoy the bar, TV/cinema zone, or relax in the library area, enhanced by an in-ceiling sound system.
Stainless steel balustrades, feature walls, American shutters, and motorized blinds elevate aesthetics and privacy. Double and single motorized garages, plus additional canopy parking for six vehicles. Advanced systems—including ducted air-conditioning, underfloor heating, three-phase electricity, targeted solar panels, a backup inverter, and gas facilities—guarantee energy efficiency and uninterrupted comfort.
Located moments from Oudtshoorn's vibrant town center. Explore the iconic Cango Caves, Swartberg Mountain Pass, Cango Wildlife Ranch, ostrich farms, safari experiences, museums, craft shops, and local vineyards. Sports enthusiasts will appreciate nearby rugby, golf, cycling, tennis, and more. Just under an hour away, George Airport connects you to domestic and international destinations, while Fancourt's world-renowned ‘The Links' golf course and pristine beaches within easy reach.
Excluding moveable items (available for separate negotiation), chance to own a sanctuary of brilliance, luxury, and versatility. Don't miss your chance to claim Oudtshoorn's finest—where lifestyle, legacy, and limitless possibilities converge.
Listing details
Rooms
- 5 Bedrooms
- Main Bedroom
- Main bedroom with en-suite bathroom, american shutters, built-in cupboards, built-in cupboards, carpeted floors, clipsal automation, enclosed balcony, internet port, king bed, stacking doors, under carpet heating and under floor heating
- Bedroom 2
- Bedroom with en-suite bathroom, air conditioner, built-in cupboards, built-in cupboards, carpeted floors, internet port, king bed, kitchenette, patio, stacking doors and under carpet heating
- Bedroom 3
- Bedroom with en-suite bathroom, blinds, built-in cupboards, built-in cupboards, carpeted floors, king bed, patio, stacking doors and under carpet heating
- Bedroom 4
- Bedroom with en-suite bathroom, blinds, built-in cupboards, built-in cupboards, carpeted floors, king bed, patio, stacking doors and under carpet heating
- Bedroom 5
- Bedroom with en-suite bathroom, blinds, built-in cupboards, built-in cupboards, carpeted floors, juliet balcony, king bed, stacking doors and under carpet heating
- 7 Bathrooms
- Bathroom 1
- Bathroom with bath, double basin, double shower, heated towel rail, tiled floors and toilet
- Bathroom 2
- Bathroom with basin, heated towel rail, shower, tiled floors and toilet
- Bathroom 3
- Bathroom with basin, heated towel rail, shower, tiled floors and toilet
- Bathroom 4
- Bathroom with basin, heated towel rail, shower, tiled floors and toilet
- Bathroom 5
- Bathroom with basin, heated towel rail, shower, tiled floors and toilet
- Bathroom 6
- Bathroom with basin and toilet
- Bathroom 7
- Bathroom with basin and toilet
- Other rooms
- Dining Room
- Open plan dining room with air conditioner, built-in cupboards, patio, stacking doors, tiled floors and under floor heating
- Entrance Hall
- Entrance hall with double volume, tiled floors and under floor heating
- Family/TV Room
- Family/tv room with balcony, stacking doors and tiled floors
- Kitchen
- Kitchen with built-in cupboards, centre island, extractor fan, gas, high gloss cupboards, pantry, quartz tops, tiled floors and under floor heating
- Formal Lounge
- Formal lounge with clipsal automation, combustion fireplace, patio, stacking doors, tiled floors and under floor heating
- Gym
- Gym with patio
