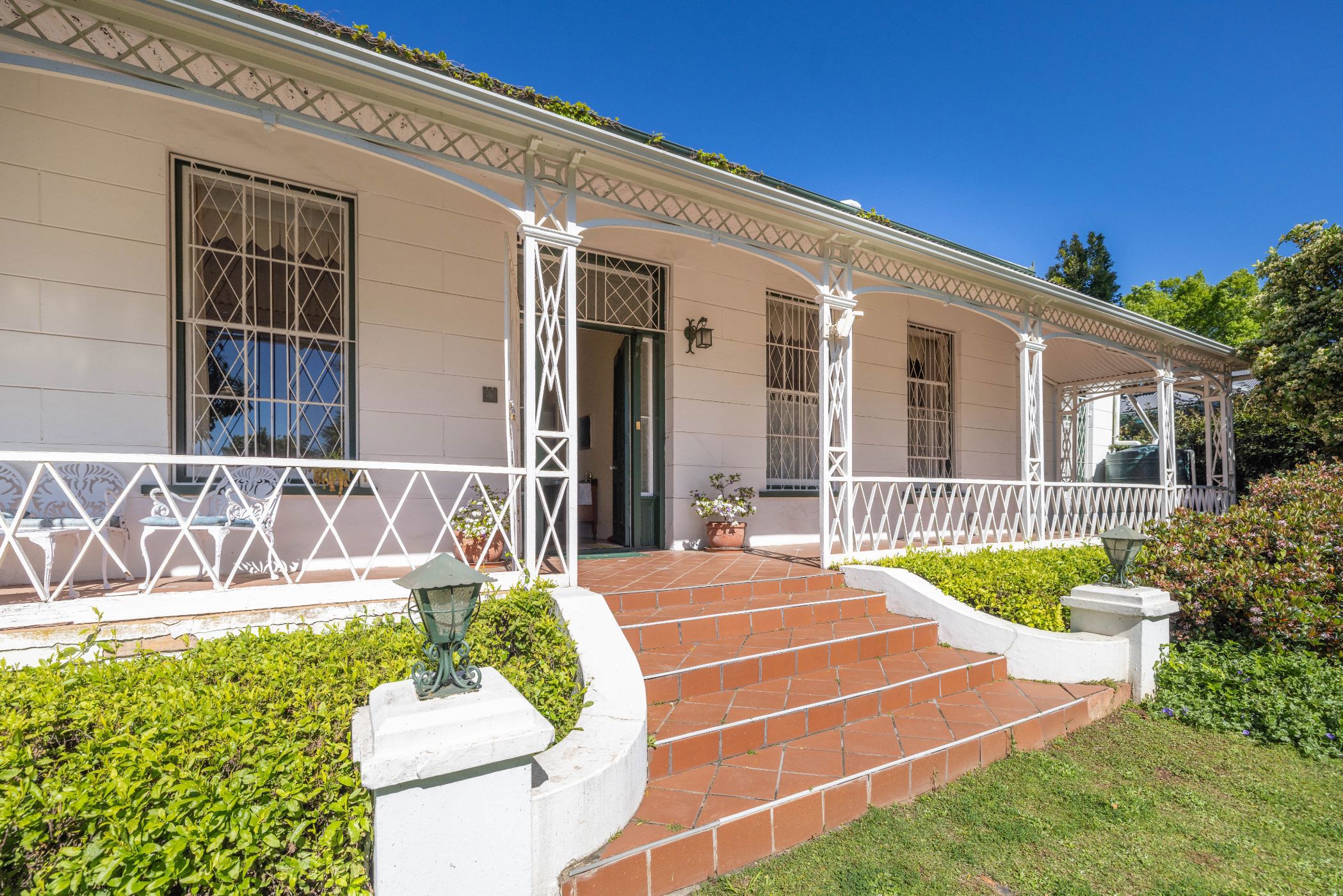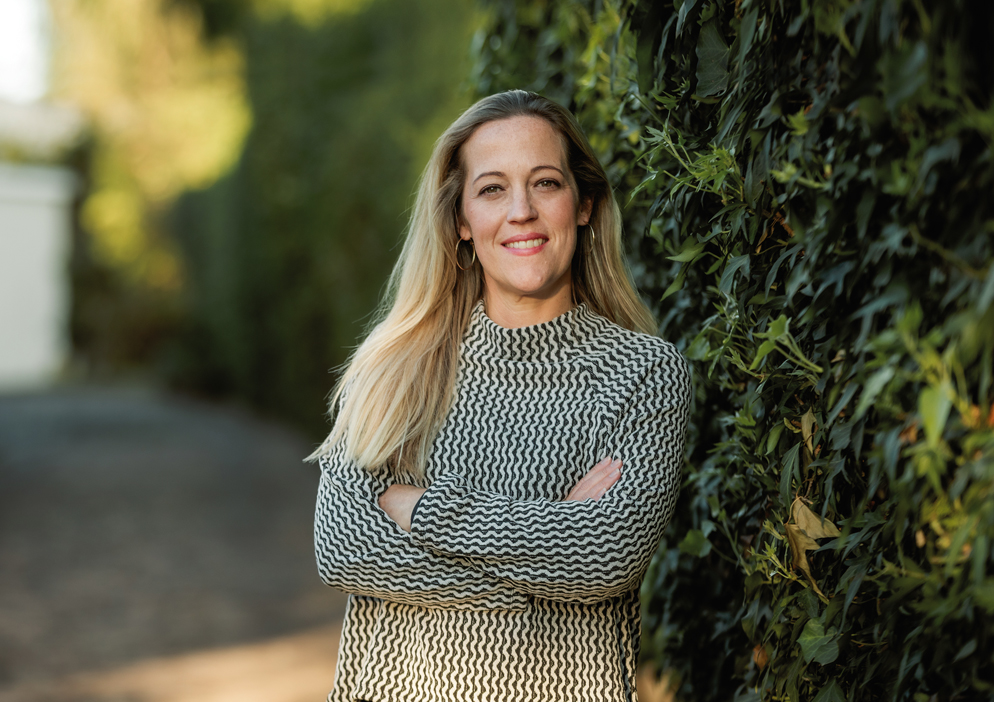House for sale in Oatlands, Grahamstown, Makhanda

Victorian grace, elegantly refreshed for modern living
Steeped in character, this remarkable Victorian home at 21 Oatlands Road, first registered in 1854, remains one of the jewels of the quiet, leafy suburb of Oatlands. Original craftsmanship, Oregon pine floors, marble fireplaces, sash windows, solid panelled doors, and high ceilings, anchor the home with classic charm, while thoughtful updates bring light, flow, and modern comfort throughout.
Carefully designed improvements have created three self-contained flats, The Annexe, The Coach House, and The Stable, two of which enjoy views over a sparkling salt-water pool. The Coach House still hints at its former hayloft, a delightful nod to the property's heritage.
The main house offers 3 bedrooms, a study/office, 2 bathrooms, and 3 generous living areas, providing versatile spaces for family life. Loved by its current owners for over 30 years, the home is ready to welcome a new family to create their own memories.
The beautifully maintained garden and inviting front verandah create a tranquil setting, perfect for relaxed outdoor living with family and friends. Water tanks supply both the main house and the flats, adding convenience and sustainability.
Ideally positioned within walking distance of leading schools and Rhodes University, the property offers rare versatility. Embrace it as a warm family home with guest space, a home office, or studio, or take advantage of the three independent flats for extra income.
This is more than a house, it's a home full of character, comfort, and possibilities, ready for its next chapter.
Listing details
Rooms
- 3 Bedrooms
- Main Bedroom
- Main bedroom with en-suite bathroom, built-in cupboards, carpeted floors, ceiling fan, curtain rails, double bed and high ceilings
- Bedroom 2
- Bedroom with blinds, built-in cupboards, carpeted floors, double bed, high ceilings and wall heater
- Bedroom 3
- Bedroom with blinds, built-in cupboards, carpeted floors, curtain rails, double bed and high ceilings
- 2 Bathrooms
- Bathroom 1
- Bathroom with basin, bath, bidet, blinds, carpeted floors, high ceilings and toilet
- Bathroom 2
- Bathroom with basin, blinds, high ceilings, shower over bath, tiled floors and toilet
- Other rooms
- Dining Room
- Open plan dining room with chandelier, curtain rails, high ceilings, wood fireplace and wooden floors
- Entrance Hall
- Entrance hall with wooden floors
- Family/TV Room
- Family/tv room with blinds, carpeted floors, curtain rails and french doors
- Kitchen
- Kitchen with blinds, breakfast nook, curtain rails, dish-wash machine connection, double eye-level oven, extractor fan, eye-level oven, hob, hot water cylinder, melamine finishes and tiled floors
- Formal Lounge
- Open plan formal lounge with chandelier, curtain rails, high ceilings, wood fireplace and wooden floors
- Study
- Study with blinds, carpeted floors, curtain rails, french doors and wall heater
- Laundry
- Laundry with built-in cupboards, concrete and washing machine connection
- Storeroom
- Storeroom with concrete

