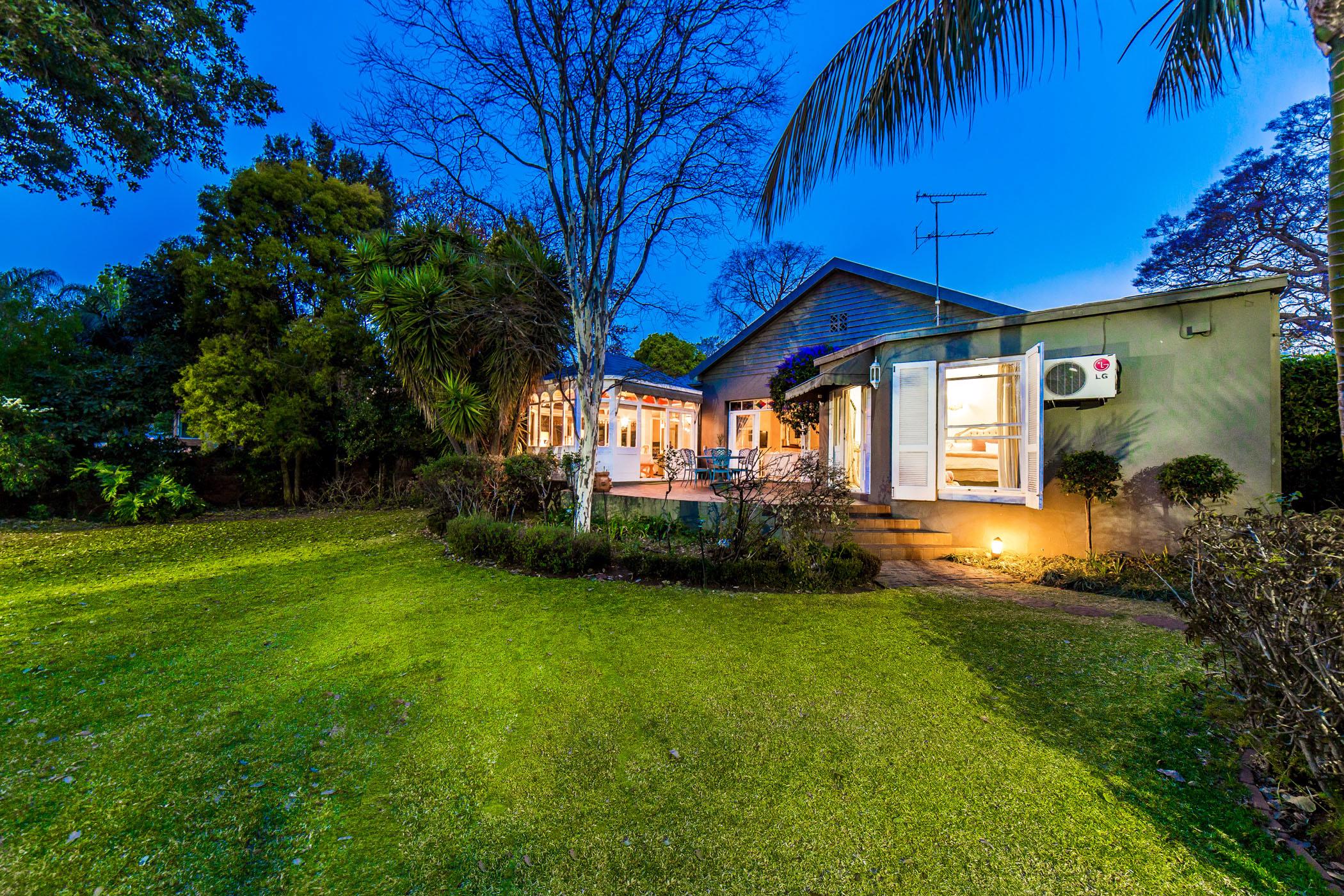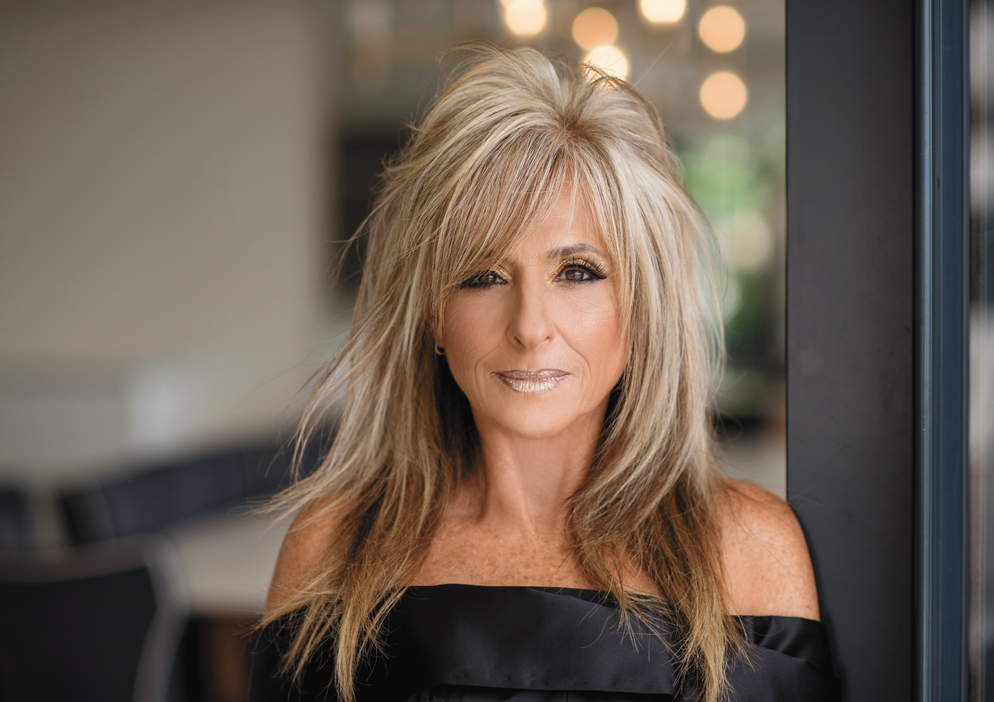House for sale in Oaklands, Johannesburg

Eclectic style home tucked away in the tree lined suburb of Oaklands
This home, originally built in 1913 a farmhouse, it now blends rich African eclectic style with Middle Eastern décor, creating a space filled with character and warmth. This is not just a home, this is an exceptional, unique, opulent residence for the discerning buyer, a place for those who deserving of an extraordinary lifestyle. Step inside to discover original Oregon pine doors, pressed ceilings, and large wood-framed windows that transport you to a bygone era, while offering all the modern comforts you desire. The 2288 sqm garden is a private oasis, with lush trees, a sparkling pool, and a magical rose garden—perfect for relaxing or entertaining on the spacious covered patio. This home offers three beautifully proportioned reception rooms and three elegant en-suite bedrooms, each adorned with exquisite hand-painted Venetian stucco and polished plaster finishes. The study provides a peaceful retreat, and the guest cloakroom features a vibrant Mexican hand-painted mirror and washstand. The cozy farm-style kitchen is ideal for preparing delicious meals with its Smeg gas stove, granite countertops, and stainless-steel shelving. The crown jewel of this property is the two self-contained cottages, ideal for family, guests, or as rental income. Both are finished to the same high standard as the main house, offering luxury and comfort in equal measure. From the grand entrance hall to the sun-drenched conservatory with uninterrupted views of the garden, every corner of this home exudes timeless charm and sophistication. The spacious lounge, complete with pressed ceilings, stained-glass windows, and a wood-burning fireplace, creates an inviting space to relax and entertain. This is more than just a home; it is a lifestyle. Step into a world of elegance, serenity, and beauty. Welcome to your dream home.
Listing details
Rooms
- 3 Bedrooms
- Main Bedroom
- Main bedroom with en-suite bathroom, air conditioner, blinds, built-in cupboards, carpeted floors and curtain rails
- Bedroom 2
- Bedroom with en-suite bathroom, air conditioner, curtain rails, fireplace and wooden floors
- Bedroom 3
- Bedroom with en-suite bathroom, air conditioner, built-in cupboards, curtain rails, pressed ceilings and wooden floors
- 3 Bathrooms
- Bathroom 1
- Bathroom with basin, bath, shower, tiled floors and toilet
- Bathroom 2
- Bathroom with basin, bath, shower, toilet and wooden floors
- Bathroom 3
- Bathroom with basin, bath, shower and toilet
- Other rooms
- Dining Room
- Dining room with sliding doors and tiled floors
- Entrance Hall
- Entrance hall with wooden floors
- Family/TV Room
- Family/tv room with pressed ceilings and wooden floors
- Kitchen
- Kitchen with gas, granite tops, hob, tiled floors and wood finishes
- Formal Lounge
- Formal lounge with curtain rails, fireplace, pressed ceilings, sliding doors and wooden floors
- Guest Cloakroom
- Guest cloakroom with tiled floors
- Scullery
- Scullery with blinds, granite tops, tiled floors and wood finishes

