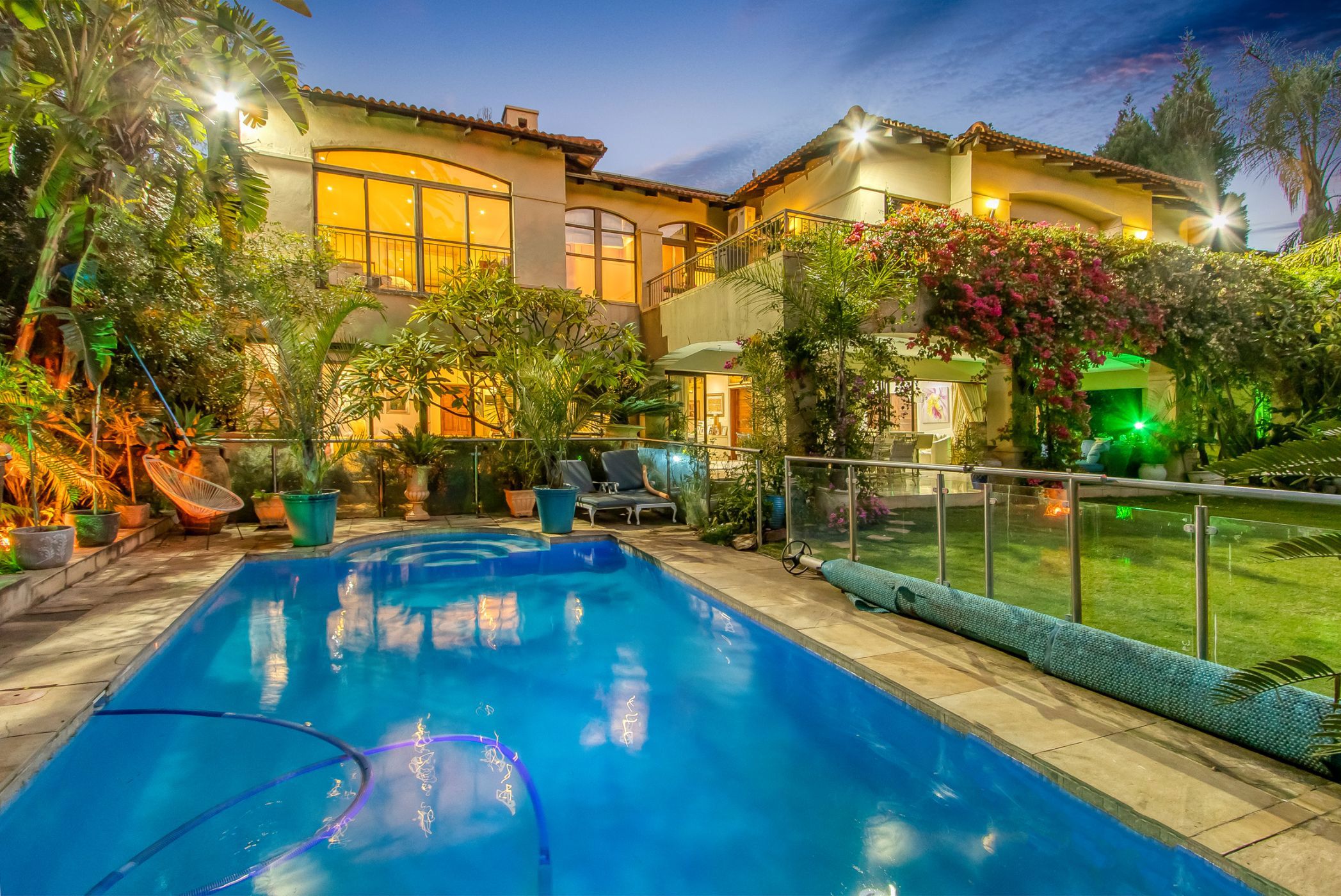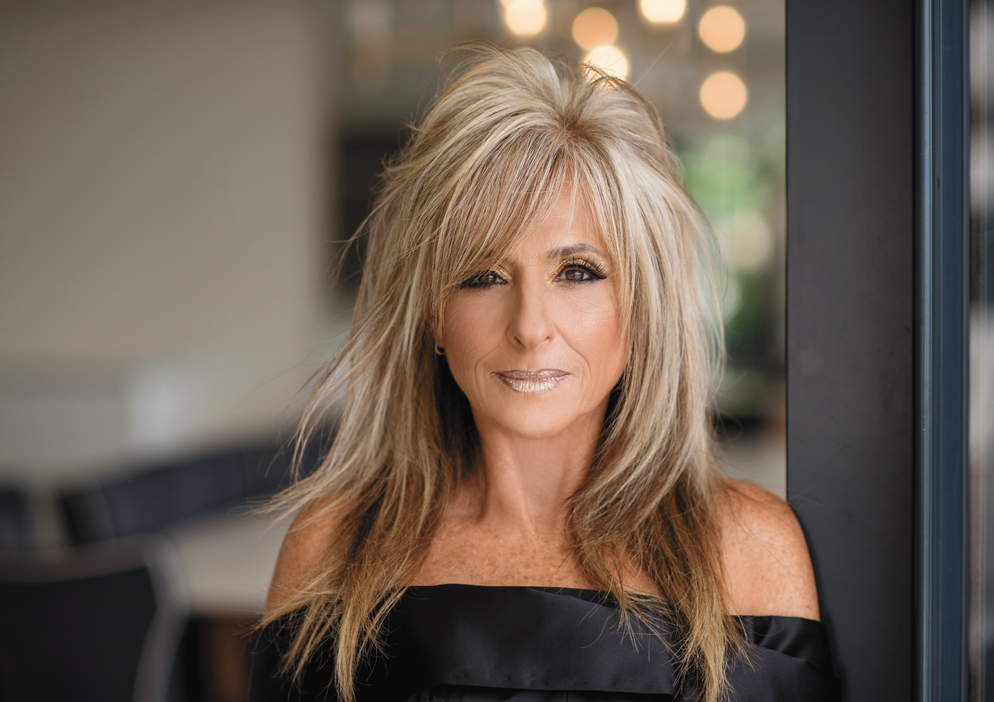House for sale in Oaklands, Johannesburg

Modern Masterpiece in Prestigious Oaklands – Exclusive Estate Living
Located in the highly sought-after, high-end family suburb of Oaklands, nestled on the Houghton border, this sophisticated executive residence forms part of an exclusive lifestyle estate of only three homes—offering privacy, prestige, and a rare sense of community.
Contemporary and forward-thinking in design, this striking home blends clean architectural lines, refined finishes, and seamless indoor-outdoor integration—designed for the discerning buyer who values both luxury and comfort.
A dramatic double-volume entrance, anchored by a magnificent, ornate chandelier, sets a bold and elegant tone on arrival. Natural light streams through expansive windows, illuminating beautifully curated interiors and capturing garden vistas, a heated pool, and bubbling Jacuzzi—creating a tranquil haven ideal for relaxation and grand entertaining alike.
Generously proportioned reception areas, both formal and informal, flow effortlessly to the north-facing entertainer's patio, lush lawns, and landscaped greenery (N.B: All Cycads in the garden are excluded from the sale)
Included on the lower level is a versatile sixth bedroom with its own bathroom—perfect as a work-from-home office, a children's craft room, or a secluded guest suite.
At the heart of the home lies a bespoke cordon bleu kitchen, designed to inspire, complete with a scullery and laundry. A private guest suite downstairs provides ideal accommodation for overnight visitors, finished to impeccable standards.
Upstairs, the luxurious main bedroom suite opens to a private terrace and includes a designer en suite bathroom and walk-in closet. Bedroom two is en suite to its own bathroom, bedrooms three and four share a stylish Jack-and-Jill bathroom, and bedroom five is serviced by a separate, well-appointed bathroom. All upstairs bedrooms feature underfloor heating to take off the winter chill and open effortlessly through sliding doors onto a generously sized balcony with views of green treetops, blue skies, and the peaceful surroundings beyond.
The upper-level landing is perfect for a kiddies' pyjama lounge—a cozy space for play, reading, or family bonding.
Additional features include excellent staff accommodation with its own private patio, a double automated garage, and three secure off-street parking bays. Multi-layered security and a quiet, private panhandle position offer peace of mind and exclusivity.
An inverter-driven solar system supports the home's energy efficiency and resilience. Currently rented, the purchaser has the option to take over the rental agreement for continued seamless energy support.
This is more than a home — it's a refined lifestyle for those who appreciate elegance, privacy, and contemporary luxury in one of Johannesburg's most prestigious neighbourhoods.
Listing details
Rooms
- 6 Bedrooms
- Main Bedroom
- Main bedroom with en-suite bathroom, air conditioner, balcony, curtain rails, curtains, laminate wood floors, sliding doors, under floor heating and walk-in dressing room
- Bedroom 2
- Bedroom with air conditioner, balcony, built-in cupboards, curtain rails, laminate wood floors, sliding doors and under floor heating
- Bedroom 3
- Bedroom with en-suite bathroom, balcony, built-in cupboards, chandelier, curtain rails, laminate wood floors, sliding doors and under floor heating
- Bedroom 4
- Bedroom with balcony, built-in cupboards, crete stone flooring, curtain rails, laminate wood floors, sliding doors and under floor heating
- Bedroom 5
- Bedroom with en-suite bathroom, balcony, blinds, built-in cupboards, chandelier, laminate wood floors, sliding doors and under floor heating
- Bedroom 6
- Bedroom with sliding doors and tiled floors
- 4 Bathrooms
- Bathroom 1
- Bathroom with bath, blinds, double vanity, shower, sliding doors, tiled floors and toilet
- Bathroom 2
- Bathroom with bath, double basin, double vanity, shower and toilet
- Bathroom 3
- Bathroom with basin, bath, blinds, tiled floors and toilet
- Bathroom 4
- Bathroom with basin, curtain rails, shower, tiled floors and toilet
- Other rooms
- Dining Room
- Dining room with chandelier, curtain rails, sliding doors and tiled floors
- Entrance Hall
- Open plan entrance hall with chandelier and tiled floors
- Family/TV Room
- Open plan family/tv room with curtain rails, sliding doors and tiled floors
- Kitchen
- Kitchen with blinds, breakfast bar, caesar stone finishes, centre island, double eye-level oven, gas hob, granite tops, melamine finishes and tiled floors
- Living Room
- Open plan living room with curtain rails, sliding doors and tiled floors
- Scullery
- Scullery with blinds, granite tops, melamine finishes and washer/dryer combo

