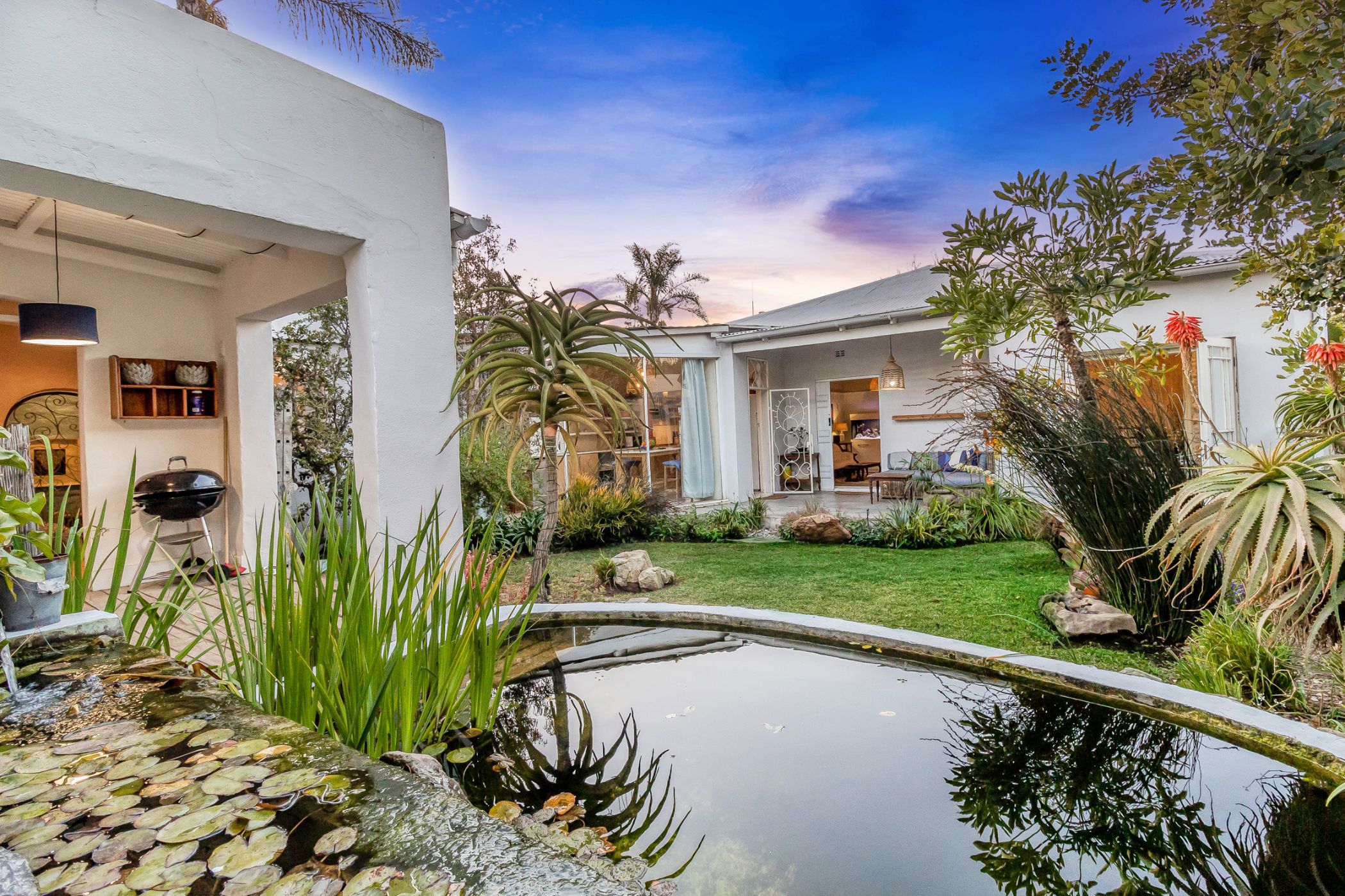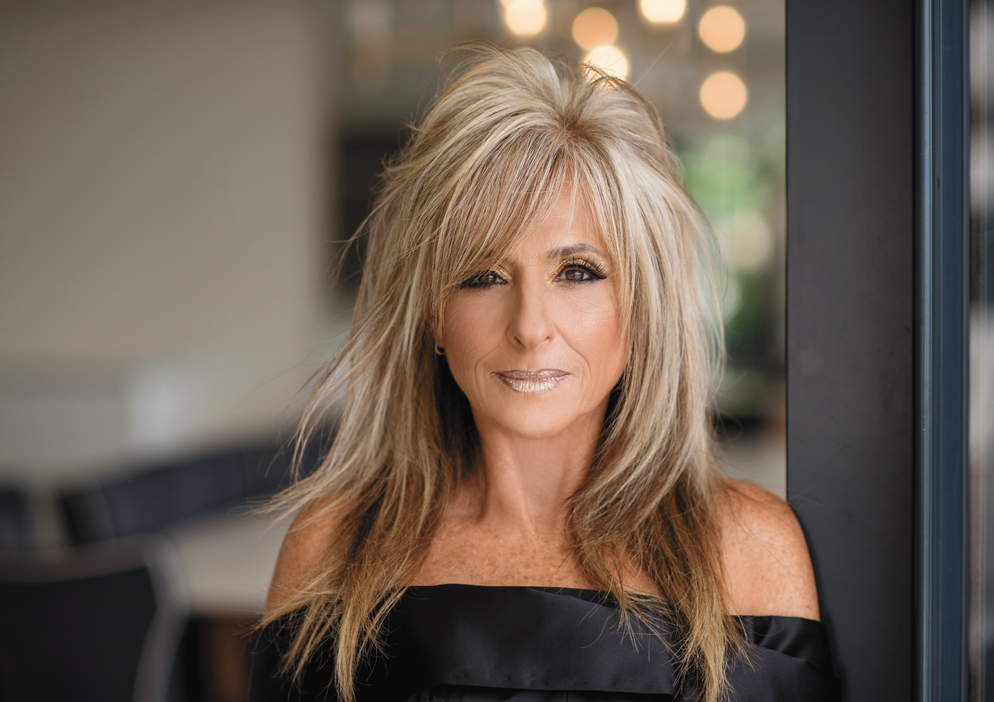House for sale in Norwood, Johannesburg

Set snugly within the trendy suburb of Norwood…
Step into a kaleidoscope of charm and character a home that is infused with personality and warmth! Hidden behind a lush, waterwise garden, this eclectic gem welcomes you like an old friend with open arms. From the storybook front garden to the grand old-world porch, every corner whispers, “come in and stay awhile.” Inside, a vibrant medley of textures, colors, and finishes unfolds, pressed ceilings, gleaming natural wood floors, and spaces that flow effortlessly from lounge to dining to kitchen. The heart of the home, A kitchen made for both chefs and dreamers, complete with a walk-in pantry, breakfast nook, and wide picture windows that frame the garden like art. Step outside and the magic continues, a whimsical garden oasis with a biodiverse pond, a crackling firepit and built-in “love seats” made for laughter, stories, and starlit nights. When it's time to unwind, retreat to the serene main suite with its French doors opening to the garden, pure bliss. Two more delightful bedrooms share a beautifully appointed bathroom, while a fourth en suite room offers flexibility as a private guest suite or cottage. This home is more than just beautiful, it's smartly secure with layered safety features, a manual irrigation system, and a double automated garage. Every inch is designed for comfort, creativity, and connection.
Welcome to a masterpiece of eclectic elegance — where every detail sings and every room tells a story.
Welcome home
Listing details
Rooms
- 3 Bedrooms
- Main Bedroom
- Main bedroom with en-suite bathroom, curtain rails, pressed ceilings and wooden floors
- Bedroom 2
- Bedroom with built-in cupboards, curtain rails and wooden floors
- Bedroom 3
- Bedroom with en-suite bathroom, built-in cupboards, curtain rails, french doors, pressed ceilings, tv port and wooden floors
- 3 Bathrooms
- Bathroom 1
- Bathroom with basin, blinds, tiled floors and toilet
- Bathroom 2
- Bathroom with basin, bath, blinds, curtain rails, french doors, shower, tiled floors and toilet
- Bathroom 3
- Bathroom with basin, shower and toilet
- Other rooms
- Dining Room
- Open plan dining room with blinds, chandelier, pressed ceilings and wooden floors
- Entrance Hall
- Open plan entrance hall with wooden floors
- Kitchen
- Open plan kitchen with caesar stone finishes, curtain rails, electric stove, extractor fan, french doors, gas hob, melamine finishes, pressed ceilings, tiled floors and wooden floors
- Formal Lounge
- Open plan formal lounge with chandelier, curtain rails, pressed ceilings, tv port, wood fireplace and wooden floors
- Scullery
- Scullery with curtain rails and wooden floors

