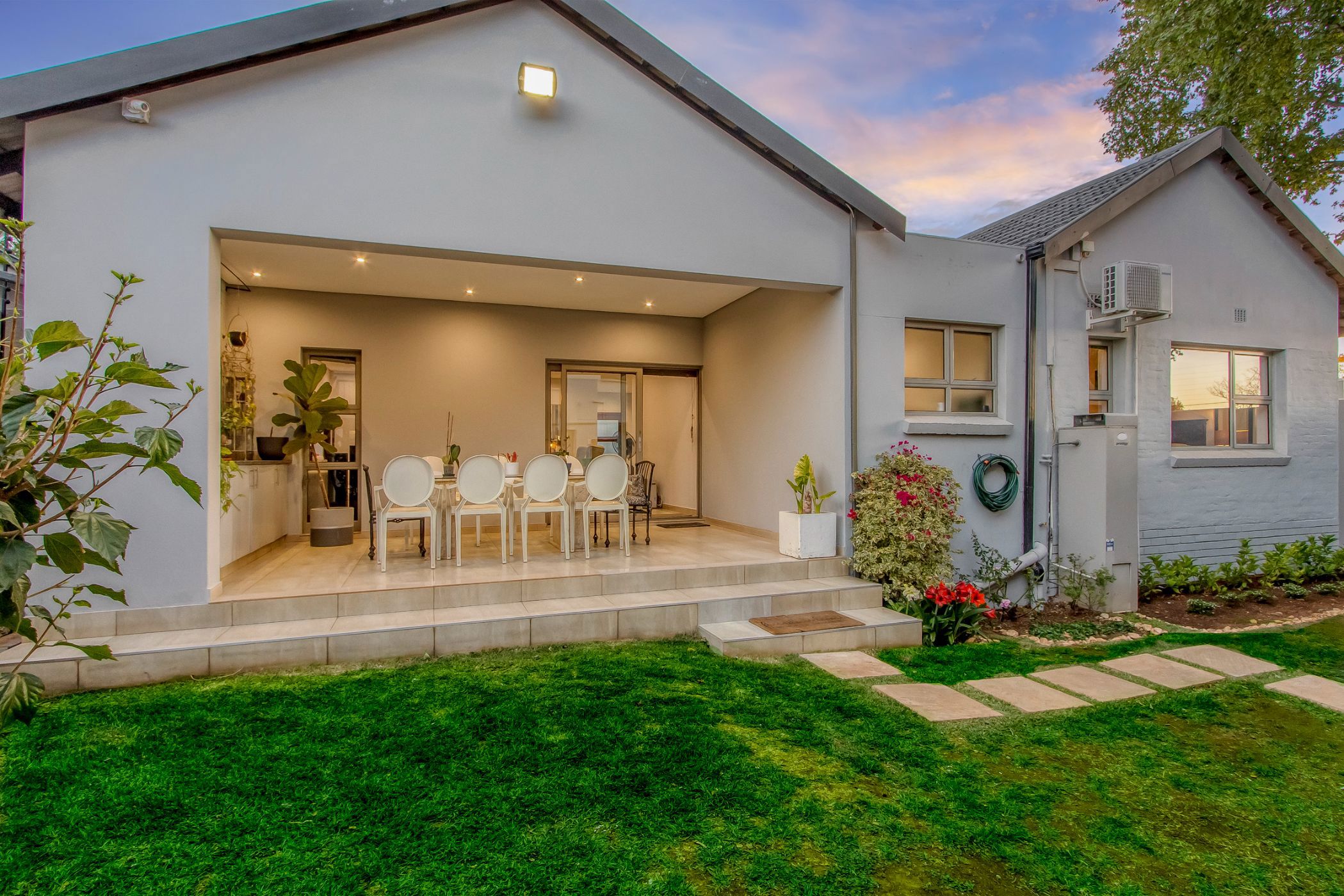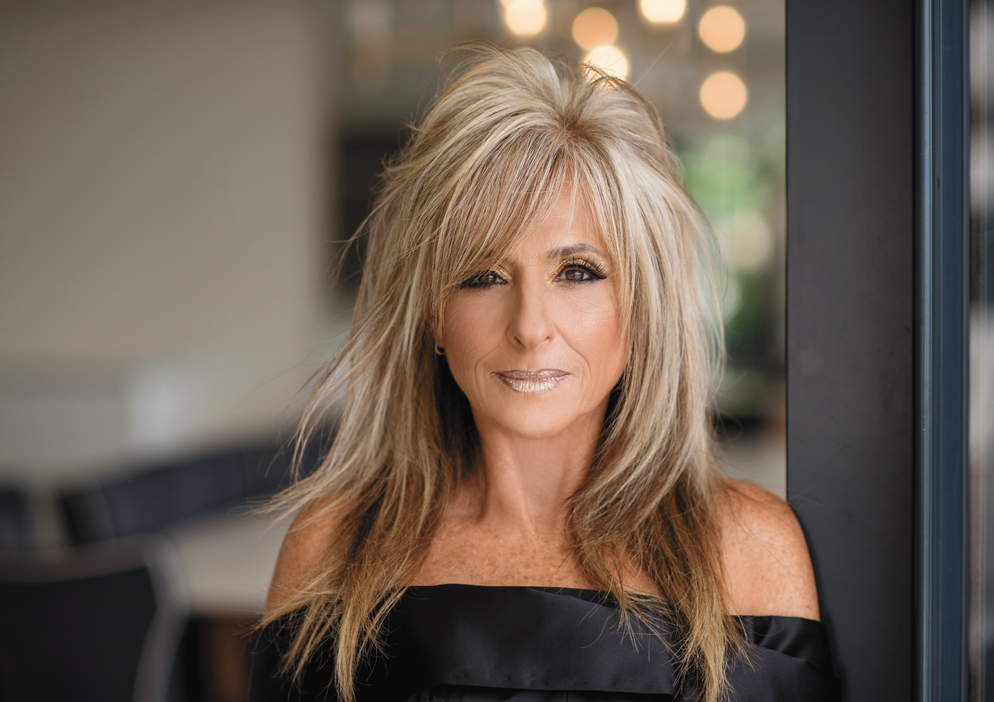House for sale in Norwood, Johannesburg

Modern Contemporary Living in Norwood – A Family Haven with a Stylish Edge
Step into a home that has been thoughtfully re-imagined, designed, and brought to life in the heart of one of Johannesburg's most sought-after suburbs, Norwood. Securely walled and utterly private, this residence isn't just a house – it's a lifestyle upgrade waiting for you. From the moment you enter, the open-plan flow draws you in. A spacious lounge and dining area extend seamlessly onto a chic patio, while sliding doors invite natural light and garden views. Beyond lies a minimalist, verdant garden – a tranquil canvas ready for you to shape into your own sanctuary. At the heart of the home, the well-appointed kitchen inspires culinary creativity while bringing family and friends together. The luxurious en-suite main bedroom offers a peaceful retreat, complemented by two further bedrooms and a stylish family bathroom designed for ease and comfort. This home also offers true off-the-grid living with an eight-panel solar system, dual batteries, and a backup generator, ensuring uninterrupted power and sustainable living without compromise. To complement this, energy-efficient LED lighting has been installed throughout, delivering both style and savings. For complete peace of mind, the property is kept safe and secure with multi-layered security, including an electric fence and CCTV surveillance. Practicality is further enhanced with parking for three vehicles, comprising a single garage and a double carport. Adding to the home's versatility is a self-contained cottage, ideal as a work-from-home office, a private granny flat, a teenage retreat or even a rental income generator. A second en-suite bedroom further enhances the flexibility, whether for family, guests or staff.
Balancing cutting-edge modernity with the warmth of family living, this home is a rare Norwood gem – move-in ready and waiting for you to make it your own. Your Norwood dream home is here. All that's missing is you.
Listing details
Rooms
- 3 Bedrooms
- Main Bedroom
- Main bedroom with en-suite bathroom, air conditioner, blinds, built-in cupboards, laminate wood floors and tv port
- Bedroom 2
- Bedroom with air conditioner, blinds, built-in cupboards, curtain rails and laminate wood floors
- Bedroom 3
- Bedroom with air conditioner, built-in cupboards and laminate wood floors
- 2 Bathrooms
- Bathroom 1
- Bathroom with basin, bath, blinds, shower, tiled floors and toilet
- Bathroom 2
- Bathroom with basin, shower, tiled floors and toilet
- Other rooms
- Dining Room
- Open plan dining room with blinds and tiled floors
- Entrance Hall
- Open plan entrance hall with tiled floors
- Kitchen
- Open plan kitchen with extractor fan, gas, gas hob, granite tops and melamine finishes
- Living Room
- Open plan living room with blinds, sliding doors, tiled floors and tv port
- Scullery
- Scullery with blinds, granite tops, melamine finishes, tiled floors and washer/dryer combo

