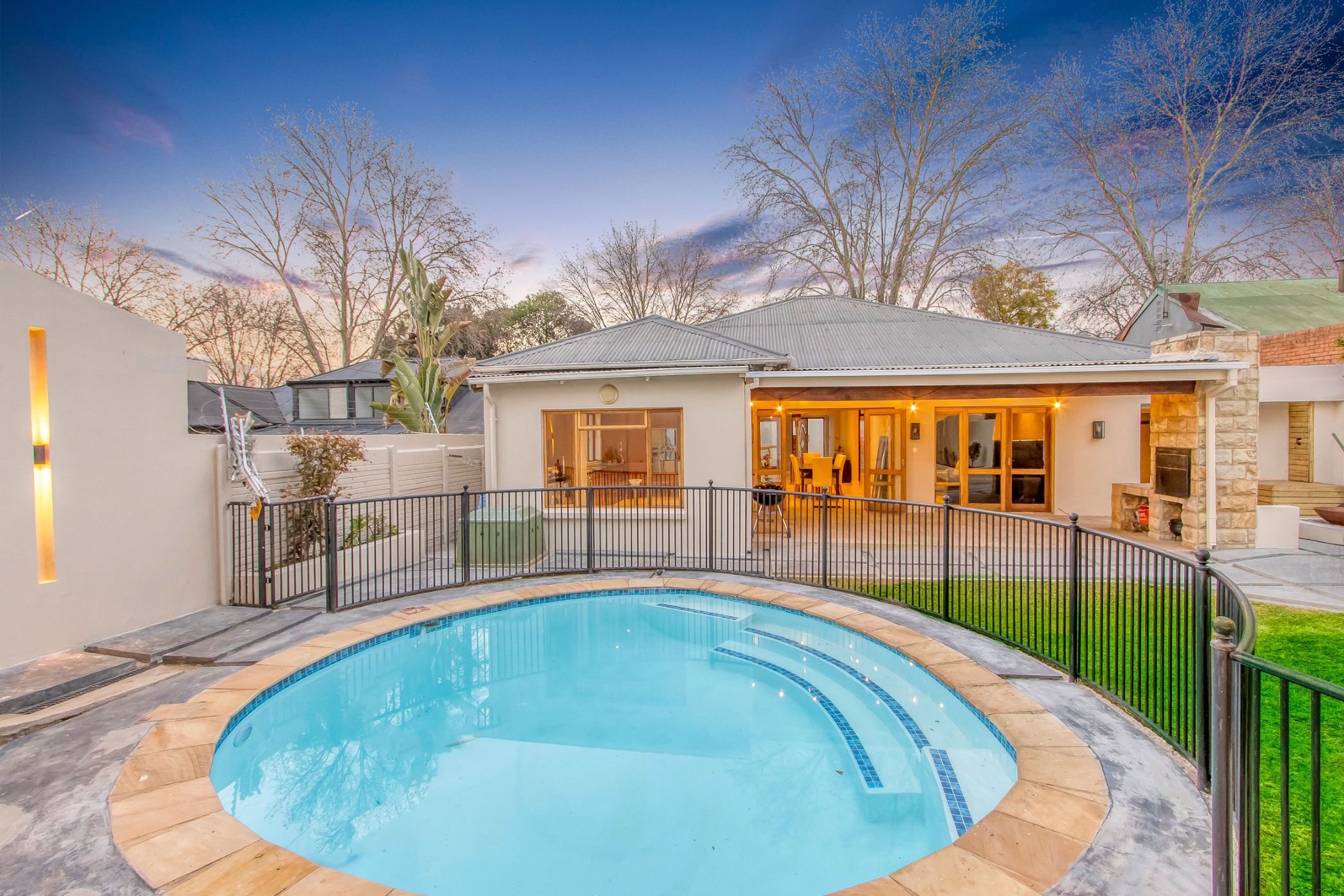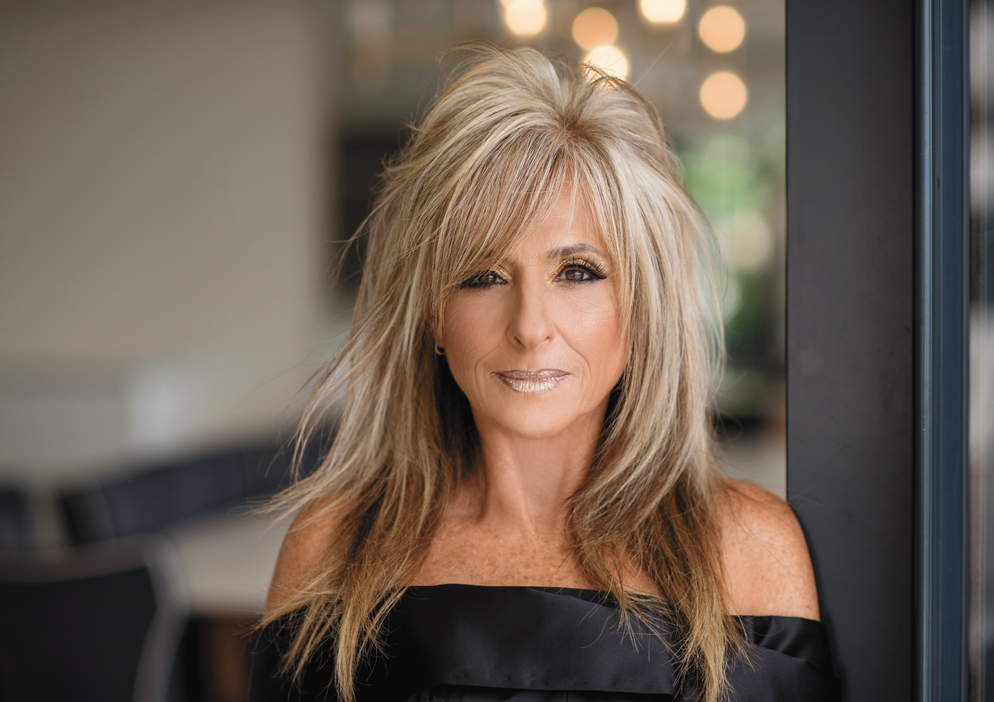House for sale in Norwood, Johannesburg

Reimagined, Chic, Stylish & Totally Move-In Ready – Norwood Living at Its Best!
Ready to fall in love? This charming, character-filled gem in leafy, ever-popular Norwood is bursting with personality, space, and good vibes. With its flexible layout and fresh energy, it is your perfect blend of comfort and convenience just moments from the buzz of Houghton. The main home boasts three spacious bedrooms, two sleek bathrooms - main en-suite - of course and a relaxed open-plan lounge/dining zone with a gorgeous wood burning fireplace perfect for cozy winter evenings. The heart and pulse of the home is the well-appointed kitchen ideal for everything from small, intimate family meals to turning up the heat on a larger scale. Expect your culinary creativity to be challenged. It is all about easy everyday living and weekend entertainment. Step out back and boom - you have your own private retreat. A lush garden wraps around a statement round swimming pool a rare stylish feature that sets this home apart. Wind down in the bubbly jacuzzi under the stars or gather your crew around the sunken fire pit made for sundowners, long chats, toasting marshmallow and unforgettable nights. Need more? There is a fabulous one-bedroom cottage tucked away – ideal for work from home office, grannies, guests, staff accommodation or even that side hustle Airbnb income. With two garages and a coveted location close to top schools, shopping, and city connections, this home ticks all the boxes. Do not sleep on this one – homes like this in Norwood do not come around often!
Listing details
Rooms
- 3 Bedrooms
- Main Bedroom
- Main bedroom with en-suite bathroom, air conditioner, blinds, sliding doors, walk-in closet and wooden floors
- Bedroom 2
- Bedroom with air conditioner, built-in cupboards, sliding doors and wooden floors
- Bedroom 3
- Bedroom with built-in cupboards and wooden floors
- 2 Bathrooms
- Bathroom 1
- Bathroom with basin, bath, shower, tiled floors and toilet
- Bathroom 2
- Bathroom with basin, bath, shower, tiled floors and toilet
- Other rooms
- Dining Room
- Open plan dining room with sliding doors and wooden floors
- Entrance Hall
- Open plan entrance hall with sliding doors and tiled floors
- Kitchen
- Kitchen with dish-wash machine connection, double eye-level oven, granite tops, hob, tiled floors and wood finishes
- Living Room
- Open plan living room with blinds, wood fireplace and wooden floors
- Guest Cloakroom
- Guest cloakroom with basin, tiled floors and toilet

