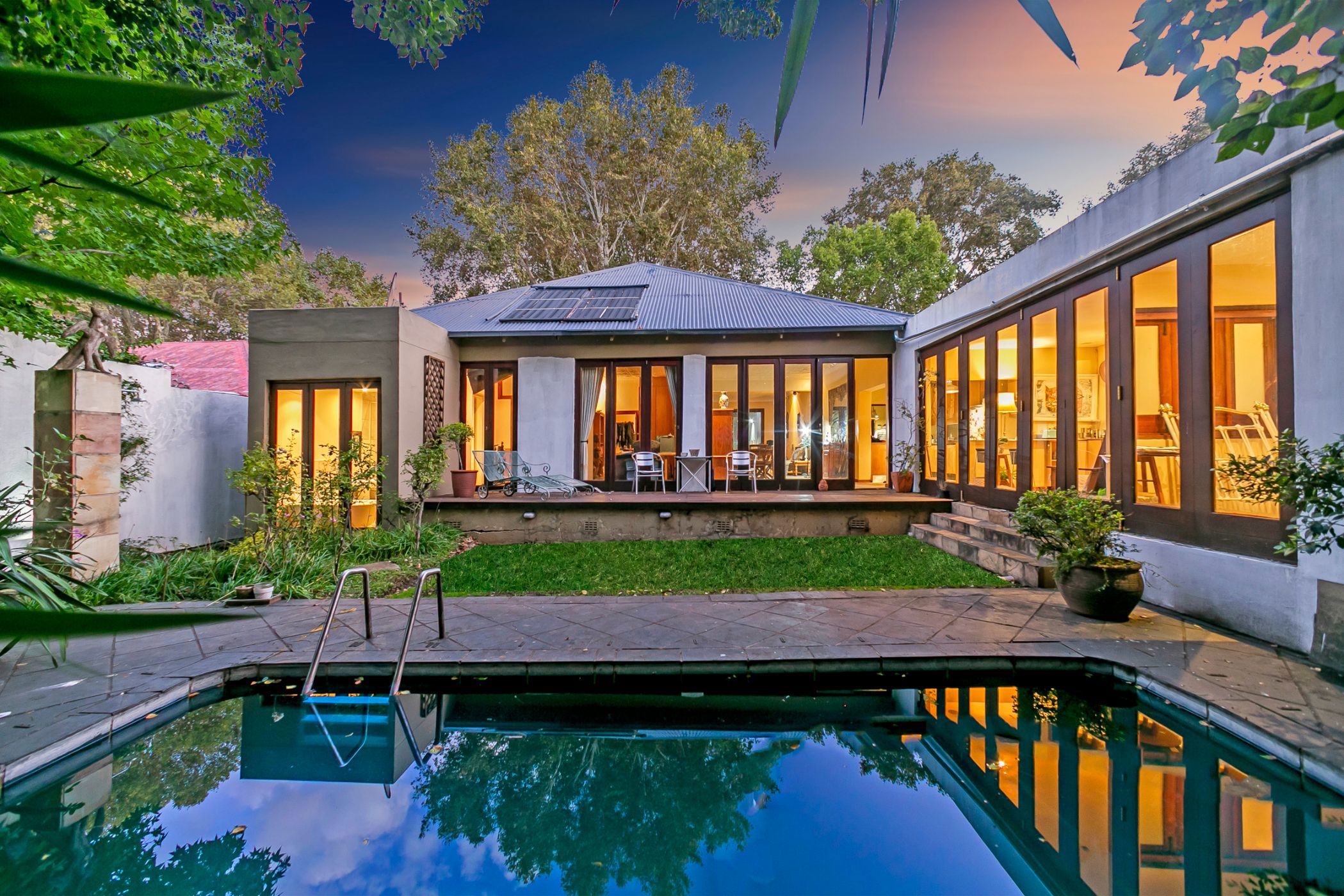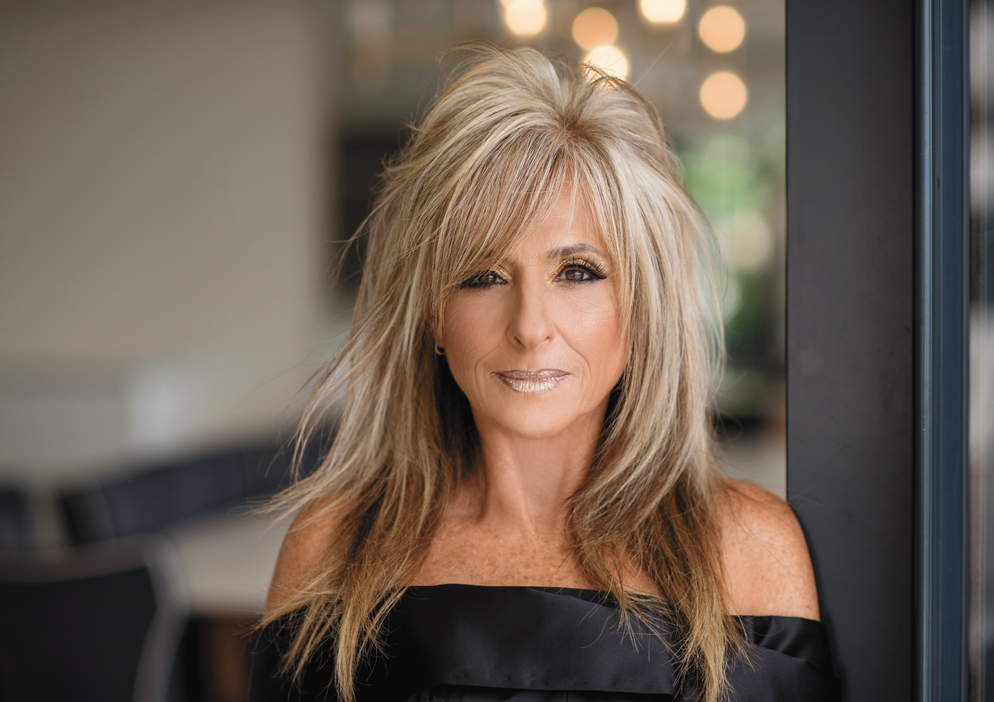House for sale in Norwood, Johannesburg

An exquisite Balinese inspired family haven for the discerning buyer
Step into your own little slice of paradise with this enchanting heterogeneous, Balinese-inspired retreat! Tucked away behind protective walls, this gem on the Houghton border welcomes you with open arms to a world of earthy colors, soothing textures and the utmost privacy. Wander through the serene front Zen-like courtyard garden and feel the gentle embrace of tranquility wash over you, wrapping you in a cozy, inviting embrace. Inside, the seamless flow of the open-plan design beckons you to explore further. From the generously proportioned dining room to the lounge, every corner exudes elegance and warmth. Throw open the bi-fold doors and step onto the expansive wood deck, where you can bask in the sunshine or take a refreshing dip in the sparkling pool, surrounded by a minimalist garden that whispers tales of relaxation. The heart of this home, the unpretentious kitchen, bathes in sunlight, inviting you to unleash your culinary creativity. And for those moments of extended hospitality, the enclosed patio with its built-in gas braai provides the perfect setting for gatherings of all sizes, with a convenient work-from-home study area nearby for those seeking a sanctuary of productivity, the study promises an environment ripe for creativity. Retreat to the main bedroom, where an ensuite bathroom awaits, seamlessly blending indoor comfort with the outdoor oasis. The second and third bedrooms share a bathroom, while a versatile fourth bedroom with its own bathroom offers endless possibilities, whether for guests or as a cozy teenage haven. With features like a spacious garage and multi-layered security, this home offers not only comfort but also peace of mind. Do not let this opportunity slip away. Come and make this sanctuary yours, where every day feels like a blissful escape to paradise! Additional features include a gas fireplace in the lounge, authentic pressed ceilings, natural wood floors and wood framed windows.
Listing details
Rooms
- 4 Bedrooms
- Main Bedroom
- Main bedroom with en-suite bathroom, air conditioner, curtain rails, pressed ceilings, stacking doors, tv port and wooden floors
- Bedroom 2
- Bedroom with air conditioner, built-in cupboards, curtain rails, pressed ceilings, stacking doors and wooden floors
- Bedroom 3
- Bedroom with built-in cupboards, laminate wood floors and stacking doors
- Bedroom 4
- Bedroom with built-in cupboards, curtain rails, pressed ceilings, stacking doors and wooden floors
- 3 Bathrooms
- Bathroom 1
- Bathroom with basin, bath, shower, slate flooring and toilet
- Bathroom 2
- Bathroom with basin, bath, curtain rails, shower, slate flooring, tiled floors and toilet
- Bathroom 3
- Bathroom with basin, laminate wood floors, shower and toilet
- Other rooms
- Dining Room
- Open plan dining room with pressed ceilings, slate flooring and stacking doors
- Entrance Hall
- Open plan entrance hall with pressed ceilings, slate flooring and stacking doors
- Kitchen
- Kitchen with gas hob, melamine finishes, tiled floors and under counter oven
- Living Room
- Open plan living room with gas fireplace, pressed ceilings, slate flooring, stacking doors and tv port
- Study
- Study with curtain rails, pressed ceilings, stacking doors and tiled floors
- Scullery
- Scullery with dish-wash machine connection

