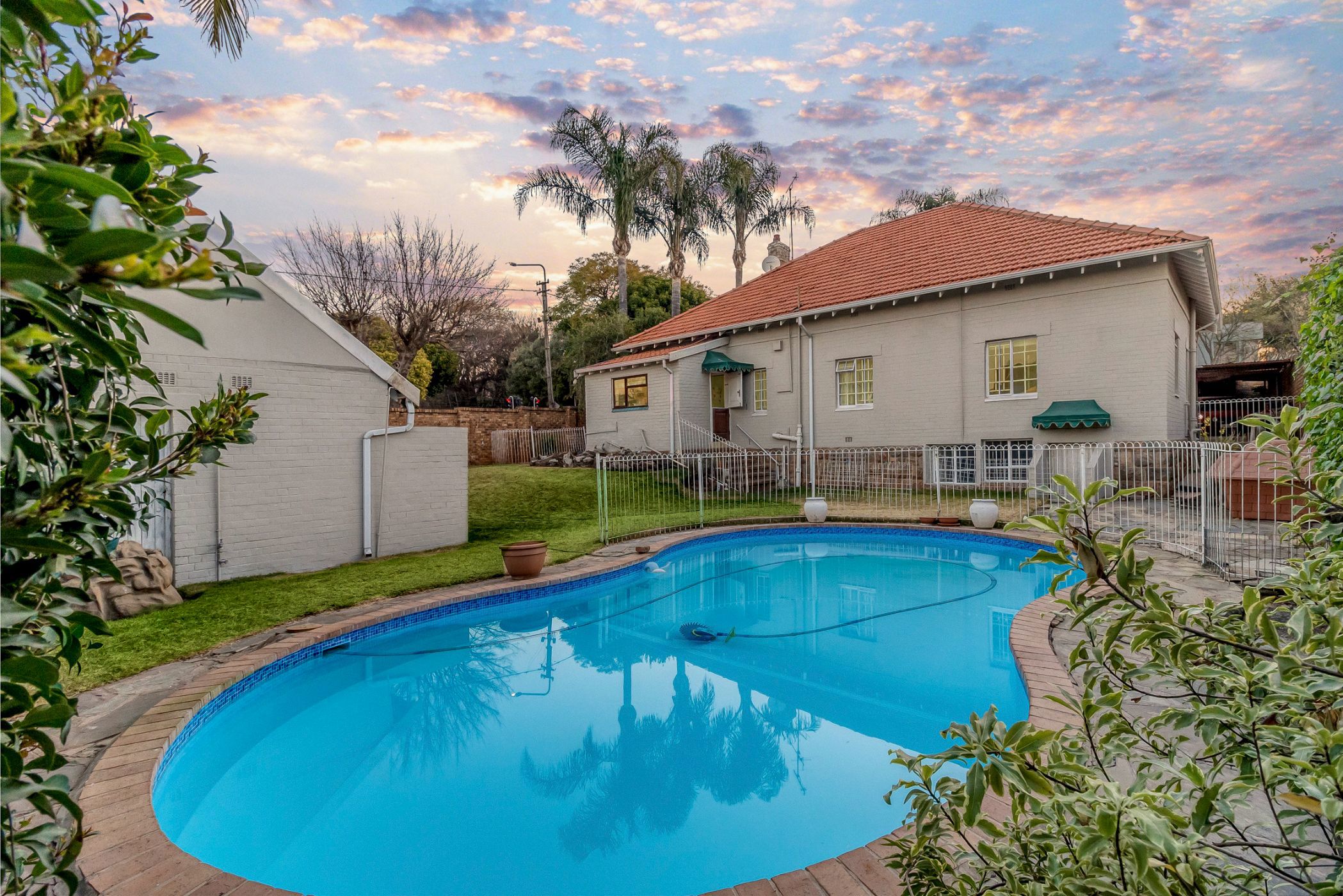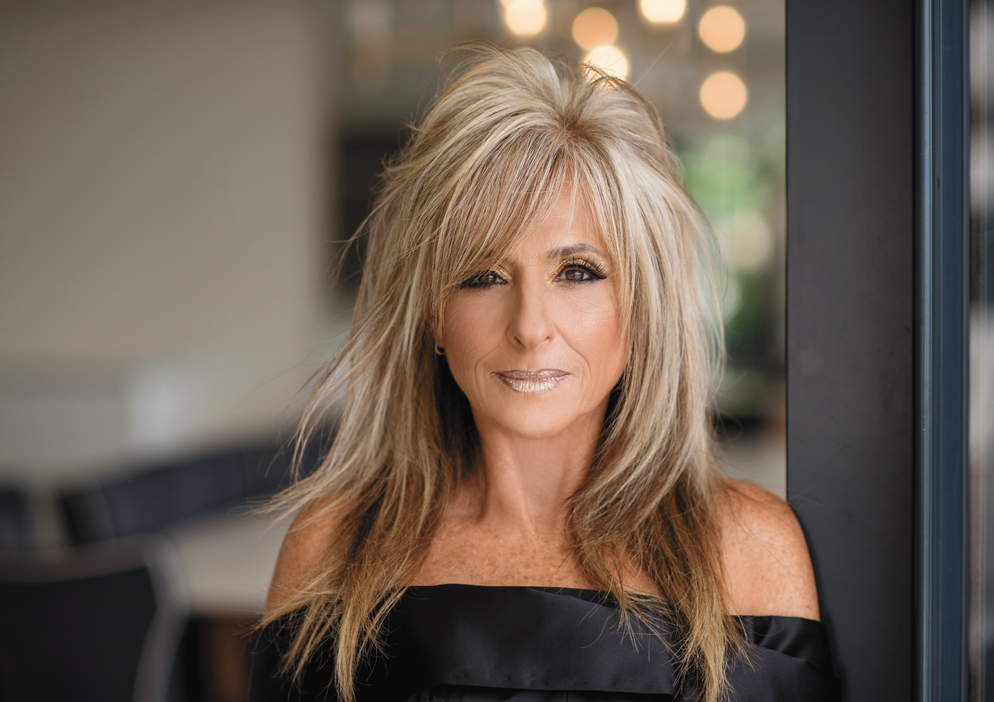House for sale in Norwood, Johannesburg

Tucked away on the serene Oaklands border
Nestled behind high walls for privacy and security, it offers the perfect blend of tranquility and convenience. Set on a spacious 798sqm stand, the property is embraced by a lush, mature garden, where a newly resurfaced, sparkling swimming pool beckons for leisurely afternoons or lively gatherings (garden fence is excluded). Step into the elegant entrance hall and let it lead you through the generously proportioned reception areas with fireplace ideal for winter evenings (mantle and free-standing fire grill are excluded), each graced with feature columns, arches, and stunning art deco lighting. The farm-style kitchen is a chef's delight, ideal for intimate family dinners or preparing feasts for grand celebrations. With three inviting bedrooms, the main en-suite is a serene retreat, perfect for unwinding after a long day. The second and third bedrooms share a well-appointed bathroom, offering comfort and style. That is not all! A marble staircase will take you gracefully the versatile basement cellar which is perfect for a work from home office or a cool man-cave! Additional features include multi-layered security, natural wood floors, and pressed ceilings, all adding to the home's timeless appeal. The property also includes secure off-road parking for 4 cars and a staff accommodation suite with a bedroom and bathroom.
Do not let this gem slip through your fingers. Call today to arrange your personal viewing and experience the warmth and charm of this exceptional home firsthand.
Listing details
Rooms
- 3 Bedrooms
- Main Bedroom
- Main bedroom with built-in cupboards, carpeted floors, curtain rails and pressed ceilings
- Bedroom 2
- Bedroom with blinds, carpeted floors and pressed ceilings
- Bedroom 3
- Bedroom with built-in cupboards, carpeted floors, ceiling fan, curtain rails and pressed ceilings
- 1 Bathroom
- Bathroom
- Bathroom with basin, bath, shower over bath, tiled floors and toilet
- Other rooms
- Dining Room
- Open plan dining room with curtain rails and pressed ceilings
- Kitchen
- Kitchen with blinds, extractor fan, gas, gas hob, gas/electric stove, laminate wood floors and wood finishes
- Living Room
- Open plan living room with carpeted floors, curtain rails and pressed ceilings
- Formal Lounge
- Open plan formal lounge with pressed ceilings and wood fireplace
- Cellar
- Cellar with granite flooring

