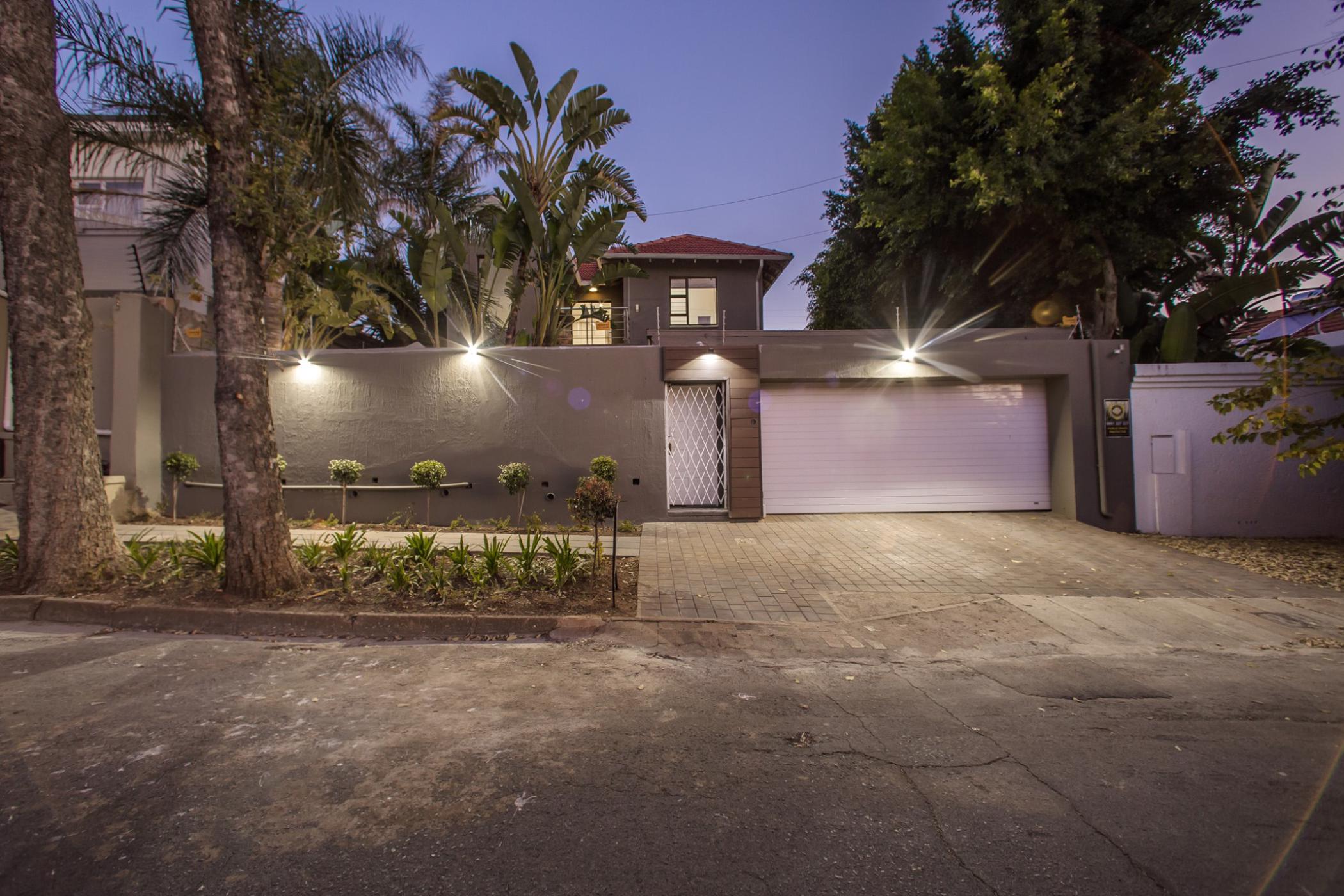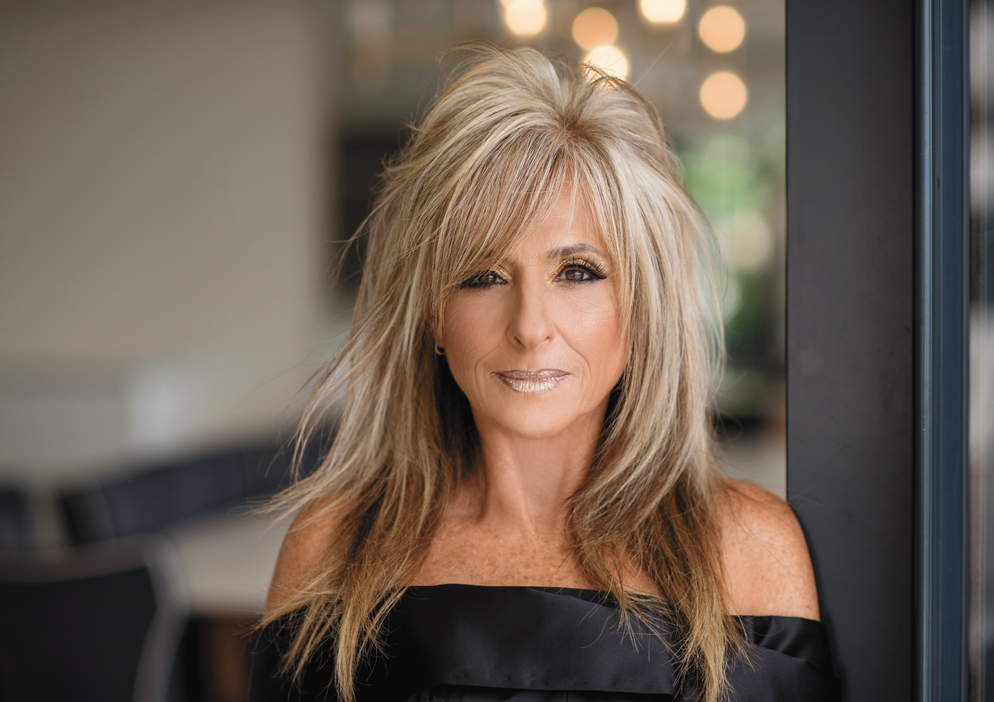House for sale in Norwood, Johannesburg

Sophisticated, Modern & Uniquely Designed Family Home
This stunning double-storey residence exudes contemporary elegance, blending style and functionality in a seamless design. The open-plan living spaces, adorned with sleek tiled flooring, flow effortlessly through expansive stacking glass doors onto two covered patios—perfect for both lively gatherings and intimate evenings. Overlooking a shimmering pool, this outdoor sanctuary invites relaxation and entertainment in equal measure.
The heart of the home is a beautifully appointed granite-topped kitchen, thoughtfully positioned for effortless hosting and everyday ease. Upstairs, the luxurious main suite boasts a private dressing room and a spa-like en-suite bathroom. Two additional bedrooms, a second bathroom, and a versatile study (or optional fourth bedroom) complete the upper level. (The upstairs flooring has been recently upgraded, enhancing the overall appeal—new pictures will be inserted as soon as possible). Step out onto the terrace to take in breathtaking, unobstructed views of the entertainment area and the serene blues beyond—an idyllic setting for sunset drinks and quiet reflection.
Additional features include a double automated garage, a staff suite, and a storeroom. As the ultimate bonus, a fully self-contained cottage provides the perfect space for a home office or rental income to offset today's rising living costs.
Situated in a prime location, this exceptional home offers easy access to Sandton City, the Sandton Convention Centre, Eastgate Mall, Rosebank's bustling business and retail hub, Melrose Arch, Hyde Park, Killarney, and Norwood Mall. It is also conveniently close to top universities (Wits and UJ), prestigious schools (St Mary's, St John's, St Stithians, King David, and more), and various religious institutions.
Don't miss the opportunity to make this contemporary haven your own!
Listing details
Rooms
- 3 Bedrooms
- Main Bedroom
- Main bedroom with en-suite bathroom, air conditioner, built-in cupboards and laminate wood floors
- Bedroom 2
- Bedroom with built-in cupboards, curtain rails and tiled floors
- Bedroom 3
- Bedroom with built-in cupboards, curtain rails and tiled floors
- 2 Bathrooms
- Bathroom 1
- Bathroom with basin, bath and toilet
- Bathroom 2
- Bathroom with basin, bath and toilet
- Other rooms
- Dining Room
- Open plan dining room with blinds
- Entrance Hall
- Open plan entrance hall with tiled floors
- Kitchen
- Kitchen with breakfast bar, caesar stone finishes, centre island, gas, hob, pantry and tiled floors
- Living Room
- Open plan living room with curtain rails and gas fireplace
- Study
- Study with blinds and tiled floors
- Guest Cloakroom
- Guest cloakroom with tiled floors

