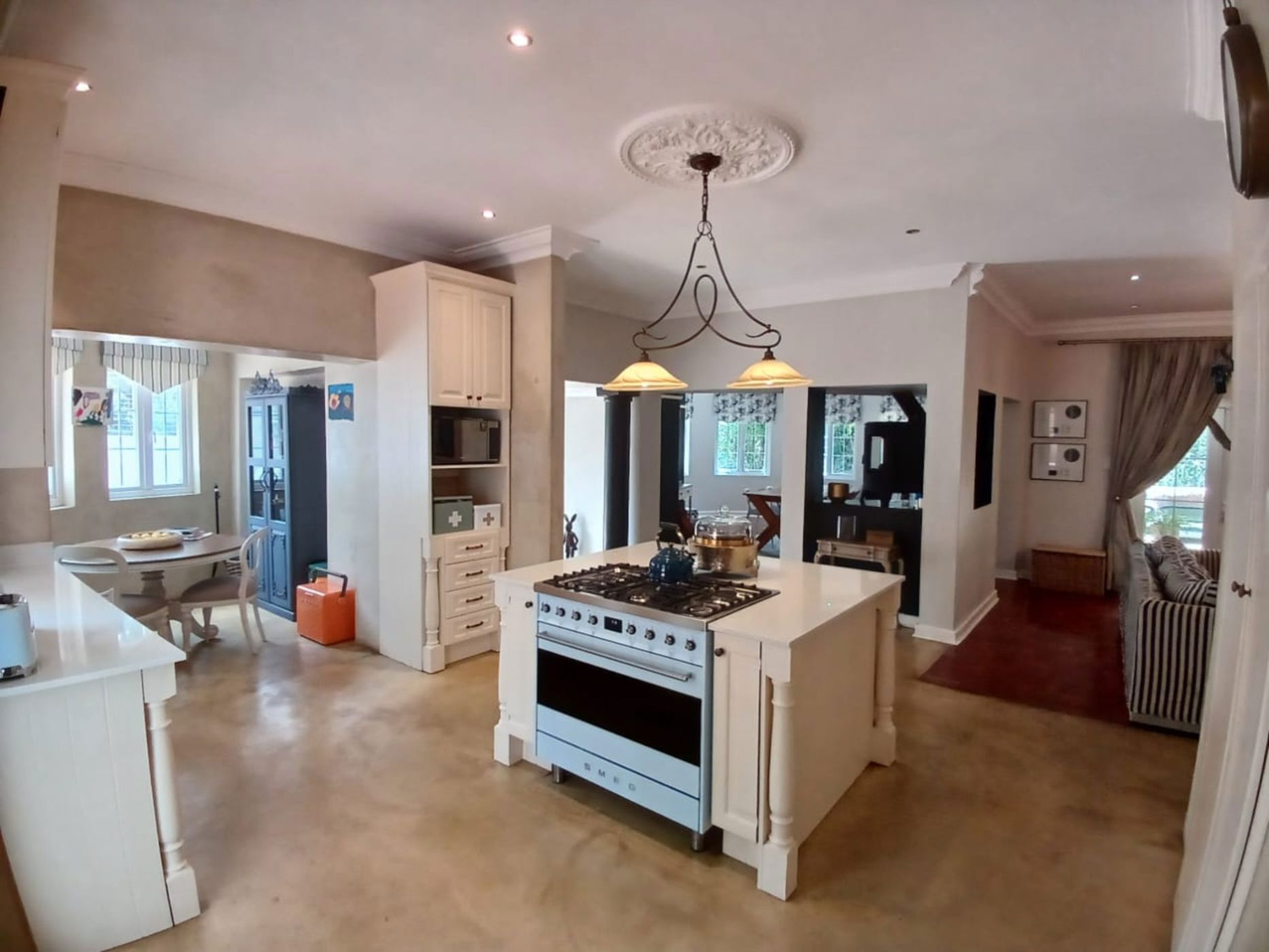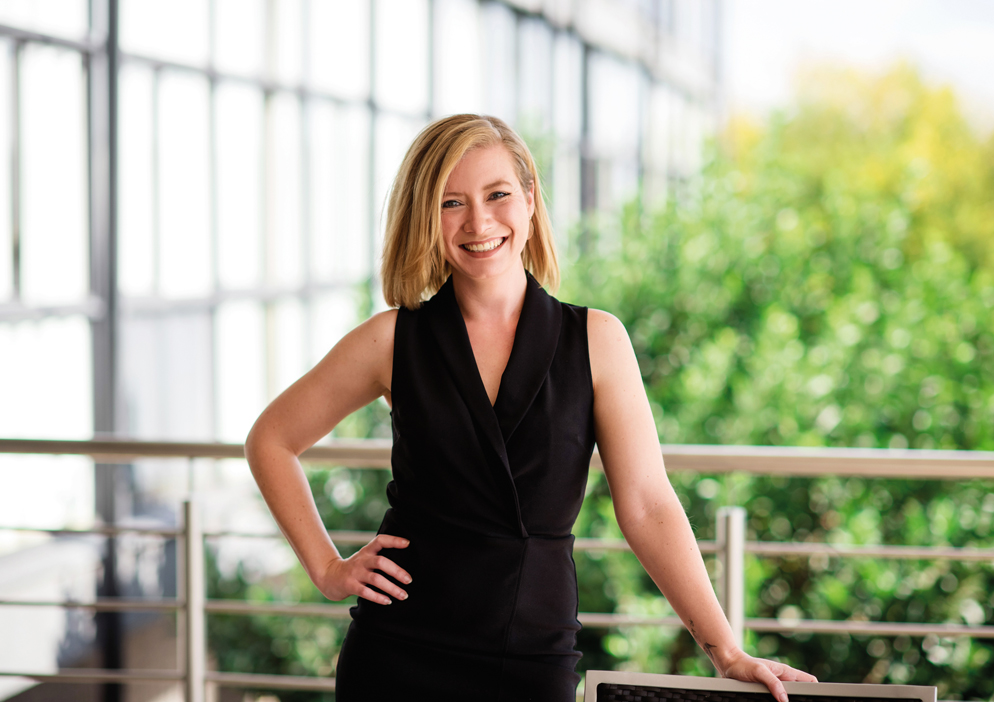House for sale in Northcliff, Johannesburg

Architectural Elegance Meets Family Warmth in the Heart of Northcliff
Tucked away in a quiet, tree-lined stretch of Acacia Road, this exceptional home offers a rare combination of timeless character, modern sophistication, and thoughtful design — ideal for the discerning buyer who values both beauty and functionality.
From the moment you enter through the double white aluminium doors, you're welcomed into a space that feels both elegant and deeply inviting. Natural light dances off curved feature walls and polished surfaces, while warm wooden floors and a central fireplace ground the home in comfort and family connection.
The open-plan kitchen is a masterclass in functionality and flair — with a large central island, SMEG oven, gas hob, scullery, pantry, and a cosy breakfast nook. Whether you're preparing meals for the family or entertaining guests, the space flows effortlessly into the dining and TV lounges, each with their own distinct ambiance.
A standout architectural feature is the softly curved wall that adds texture, dimension, and calm throughout the home — a design element as practical as it is beautiful. From the dining room, a staircase leads to a versatile fourth bedroom or private study, complete with en-suite bathroom and its own curved wall, offering both privacy and visual interest.
Three additional bedrooms are located along a quiet passageway, including the luxurious main suite with a full en-suite bathroom, walk-in dressing room, and double doors that open onto a lush garden and patio. The second and third bedrooms overlook the pool and share access to a family bathroom and separate guest cloakroom.
The true heart of this home lies in its indoor-outdoor entertainment spaces:
An expansive covered patio stretches from the dining area to a dramatic glass-enclosed braai room with cathedral-style ceiling, built-in bar, and lounge/dining space. Aluminium stacker doors open out to a private courtyard pool area, creating the perfect flow for summer gatherings.
In front, a spacious garden with mature trees and a built-in boma firepit offers even more room for entertaining or unwinding under the stars.
Additional Features Include:
- Double-glazed aluminium doors & windows
- Solid pine floors in all bedrooms
- Gas stove, scullery & pantry
- Heated pool
- Outdoor braai pit with circular seating
- Double garage with additional secure parking (up to 6+ vehicles)
- Generous staff accommodation
- Alarm, beams & Beagle Watch response
- Generator-ready, 3 geysers, storeroom under stairs
- Wendy house, laundry & established garden
Listing details
Rooms
- 4 Bedrooms
- Main Bedroom
- Main bedroom with en-suite bathroom and built-in cupboards
- Bedroom 2
- Bedroom with wooden floors
- Bedroom 3
- Bedroom with wooden floors
- Bedroom 4
- Bedroom with en-suite bathroom and wooden floors
- 4 Bathrooms
- Bathroom 1
- Bathroom with bath, shower, tiled floors and toilet
- Bathroom 2
- Bathroom with basin, bath, shower, tiled floors and toilet
- Bathroom 3
- Bathroom with basin and toilet
- Bathroom 4
- Bathroom with basin, shower, tiled floors and toilet
- Other rooms
- Kitchen
- Kitchen with breakfast nook, gas hob and oven and hob
- Living Room
- Living room with fireplace, stacking doors and wooden floors
- Indoor Braai Area
- Indoor braai area with bar
