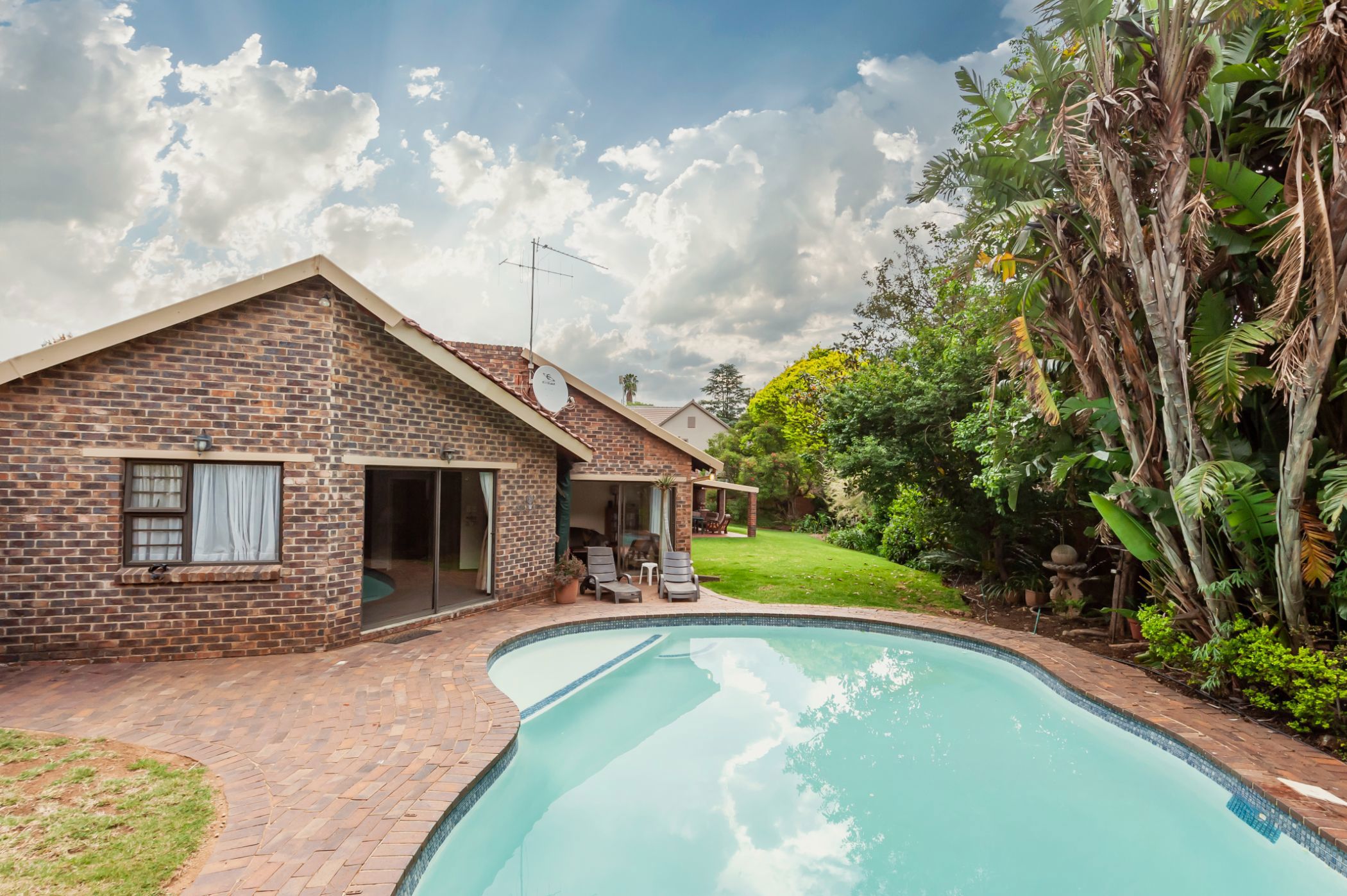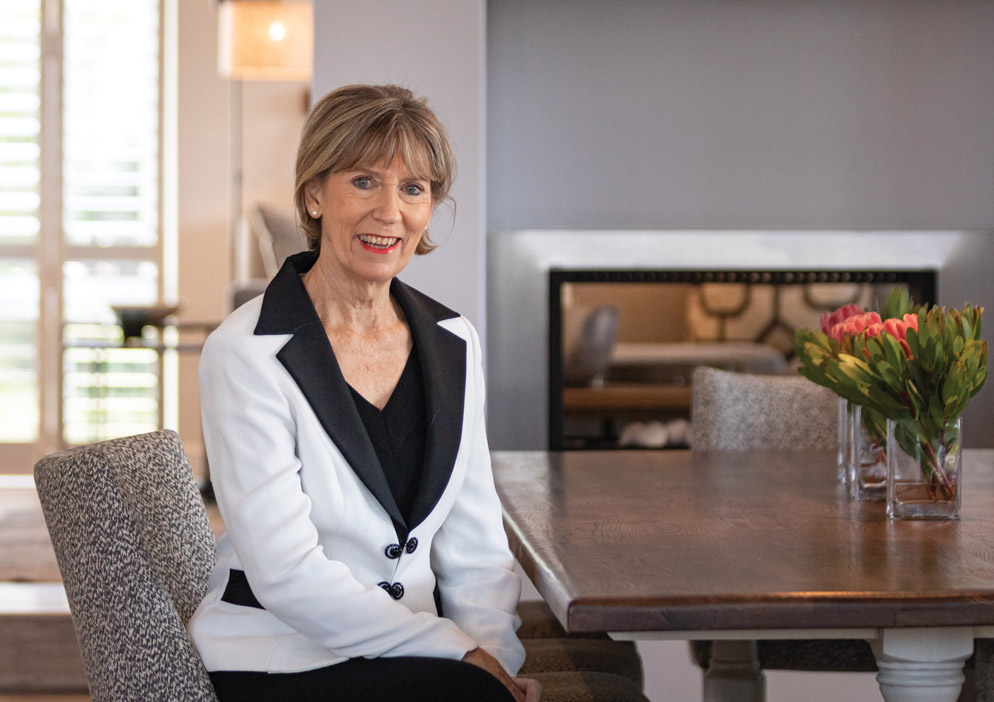House for sale in Northcliff, Johannesburg

Easy-Care Family Home with Space, Comfort, and Location
A charming home offering all the essentials for a young modern family. Set on a generous 1,640 m² stand, the well-established garden provides wonderful space for children and dogs to play, ride bikes, and explore — with ample parking for visitors.
The pretty welcoming entrance flows into the open-plan living areas, where the lounge and dining room open onto a spacious undercover patio with built-in braai — ideal for year-round entertaining. The modern kitchen, with its breakfast counter, integrates beautifully into the reception space, making it the heart of family gatherings.
A private study offers the perfect spot for work-from-home convenience, whilst
the bedroom wing features three well-proportioned rooms, with a cosy family/pyjama lounge in between. The main bedroom is spacious, with sliding doors opening to the pool area — creating a tranquil retreat. The pyjama lounge, also leading to the pool, offers a relaxed space for summer sunsets or snug winter evenings.
Both bathrooms are stylishly fitted, featuring double vanities, modern showers, and bathtubs.
Perfectly positioned bordering Fairland, the home is within walking distance to Cliffview School and close to Reddford, Radford, Bradcliffe House, Northcliff High, North West Christian, and Fairland Laerskool, plus numerous nursery schools.
This is a delightful family home with ample potential to extend — an excellent opportunity to settle in a sought-after community known for its strong neighbourhood spirit, convenient access to the highway, and proximity to restaurants, medical facilities, shops, and places of worship. Local sports clubs offer bowls, padel, pickleball, and tennis, ensuring a vibrant lifestyle for the whole family.
Listing details
Rooms
- 3 Bedrooms
- Main Bedroom
- Main bedroom with en-suite bathroom, built-in cupboards, carpeted floors, ceiling fan, curtain rails and sliding doors
- Bedroom 2
- Bedroom with built-in cupboards, carpeted floors, ceiling fan and curtain rails
- Bedroom 3
- Bedroom with built-in cupboards, carpeted floors, ceiling fan and curtain rails
- 2 Bathrooms
- Bathroom 1
- Bathroom with bath, double basin, double shower, tiled floors and toilet
- Bathroom 2
- Bathroom with bath, double basin, shower, tiled floors and toilet
- Other rooms
- Dining Room
- Dining room with curtain rails and laminate wood floors
- Entrance Hall
- Entrance hall with laminate wood floors
- Family/TV Room
- Family/tv room with carpeted floors, ceiling fan, curtain rails and sliding doors
- Kitchen
- Kitchen with breakfast bar, glass hob, granite tops, laminate wood floors and under counter oven
- Formal Lounge
- Formal lounge with curtain rails, laminate wood floors and wood fireplace
- Study
- Study with curtain rails and tiled floors
