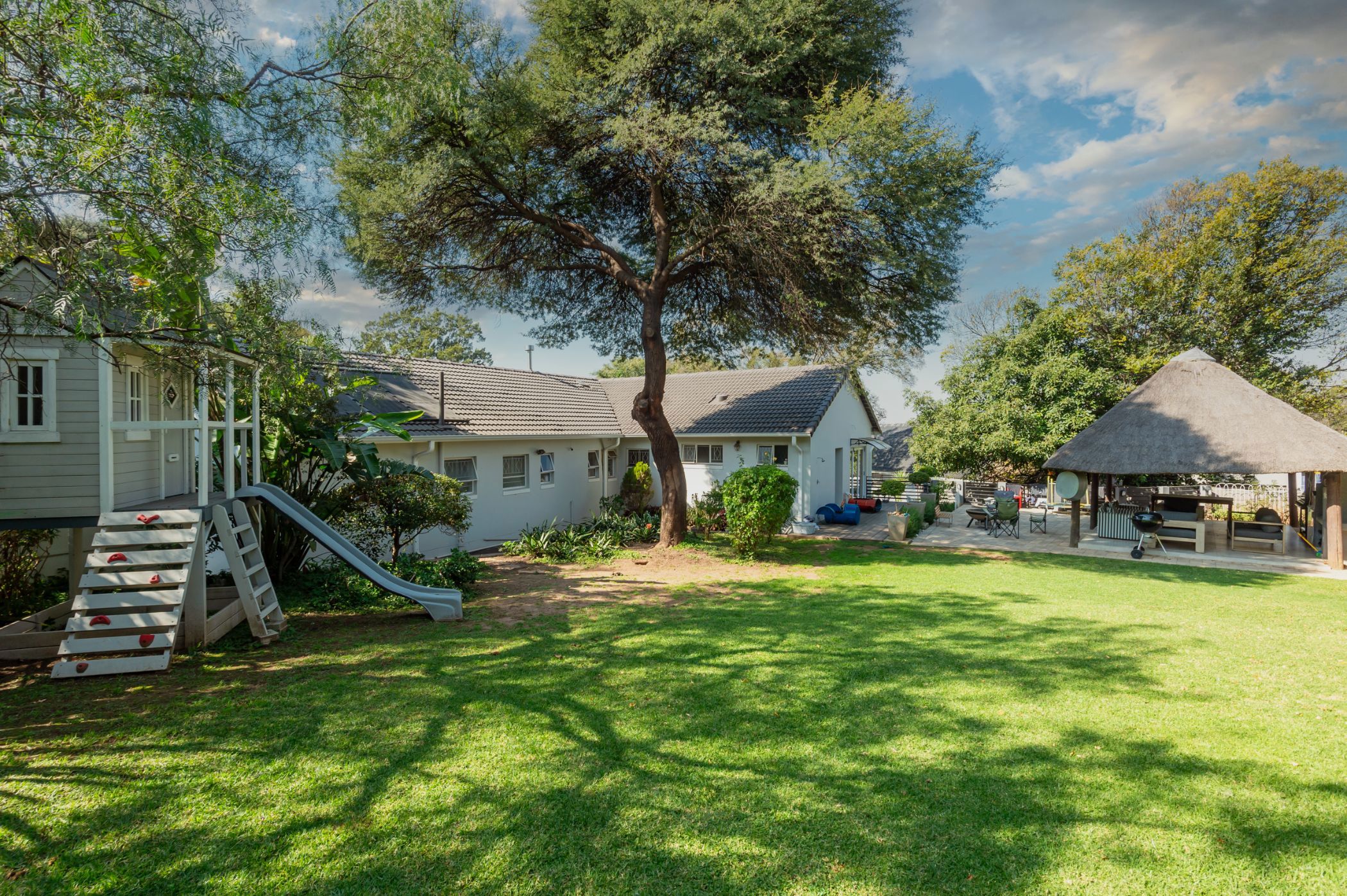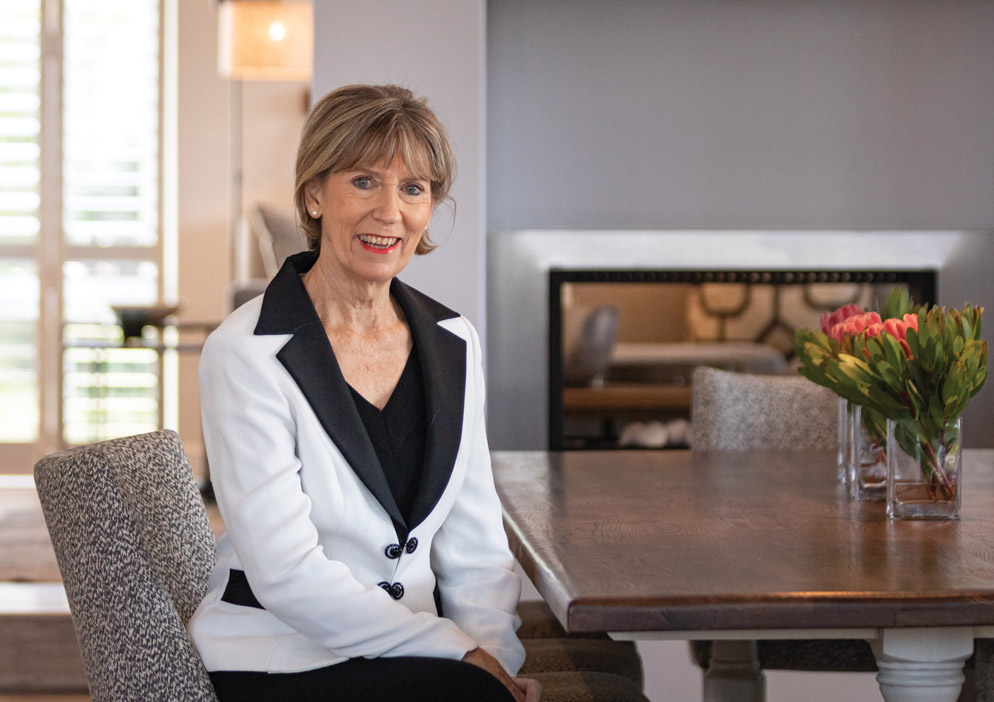House for sale in Northcliff, Johannesburg

4 Bedroom Home with Flatlet
A Blend of Space, Style, and Convenience - 2 bed Flatlet
Welcome to a home that perfectly balances family comfort and practical versatility. Enclosed by solid boundary walls and high gates, this secure property offers exceptional space and privacy. With ample parking, three garages, and a carport, it is tailor-made for busy households.
The modern flatlet boasts its own private entrance, yet can be linked to the main home—ideal for extended family living or generating rental income. This charming space can be configured as either a two-bedroom or one-bedroom plus study unit, complete with an open-plan lounge, a fully fitted kitchen, and a stylish bathroom.
Step inside the main house through a large entrance hall that flows smoothly into spacious, sun-drenched living areas featuring laminate flooring and elegant light fittings. The formal lounge and cozy TV room both include fireplaces and open out to a covered patio and pool area, creating a perfect blend of indoor-outdoor living.
This home offers four bright bedrooms and 2.5 bathrooms, including a luxurious main suite with a dressing room, en-suite bathroom, and direct garden access.
The chef's kitchen is a standout feature—designed with functionality and flair. Finished with granite countertops, a gas hob, a central island, and ample cupboards, it's ideal for culinary adventures. Large aluminum-framed windows and bi-fold doors bring in natural light and enhance the modern aesthetic. A separate scullery includes space for appliances and an additional oven, perfect for baking enthusiasts.
Designed with entertaining in mind, the home features a covered patio overlooking the pool—ideal for al fresco lunches—as well as a lapa that invites year-round outdoor gatherings. The neatly landscaped garden includes a Wendy house, offering a playground for children, a retreat for pets, and space for an active lifestyle.
Security includes alarm, electric fence, 3 beams, 4 cctv cameras. Situated on a generous 1586 m² stand, this secure and well-appointed home combines space, modern amenities, and income potential in a highly desirable package.
Listing details
Rooms
- 4 Bedrooms
- Main Bedroom
- Main bedroom with air conditioner, built-in cupboards, built-in cupboards, curtain rails, laminate wood floors and walk-in closet
- Bedroom 2
- Bedroom with built-in cupboards, curtain rails and laminate wood floors
- Bedroom 3
- Bedroom with built-in cupboards and laminate wood floors
- Bedroom 4
- Bedroom with built-in cupboards, curtain rails and laminate wood floors
- 2 Bathrooms
- Bathroom 1
- Bathroom with basin, blinds, corner bath, tiled floors and toilet
- Bathroom 2
- Bathroom with basin, blinds, shower and toilet
- Other rooms
- Dining Room
- Dining room with blinds and laminate wood floors
- Entrance Hall
- Entrance hall with laminate wood floors
- Family/TV Room
- Family/tv room with laminate wood floors and wood fireplace
- Kitchen
- Kitchen with centre island, extractor fan, gas hob, granite tops, laminate wood floors, skylight and under counter oven
- Formal Lounge
- Formal lounge with ceiling fan, laminate wood floors and wood fireplace
- Guest Cloakroom
- Guest cloakroom with basin and toilet
- Scullery
