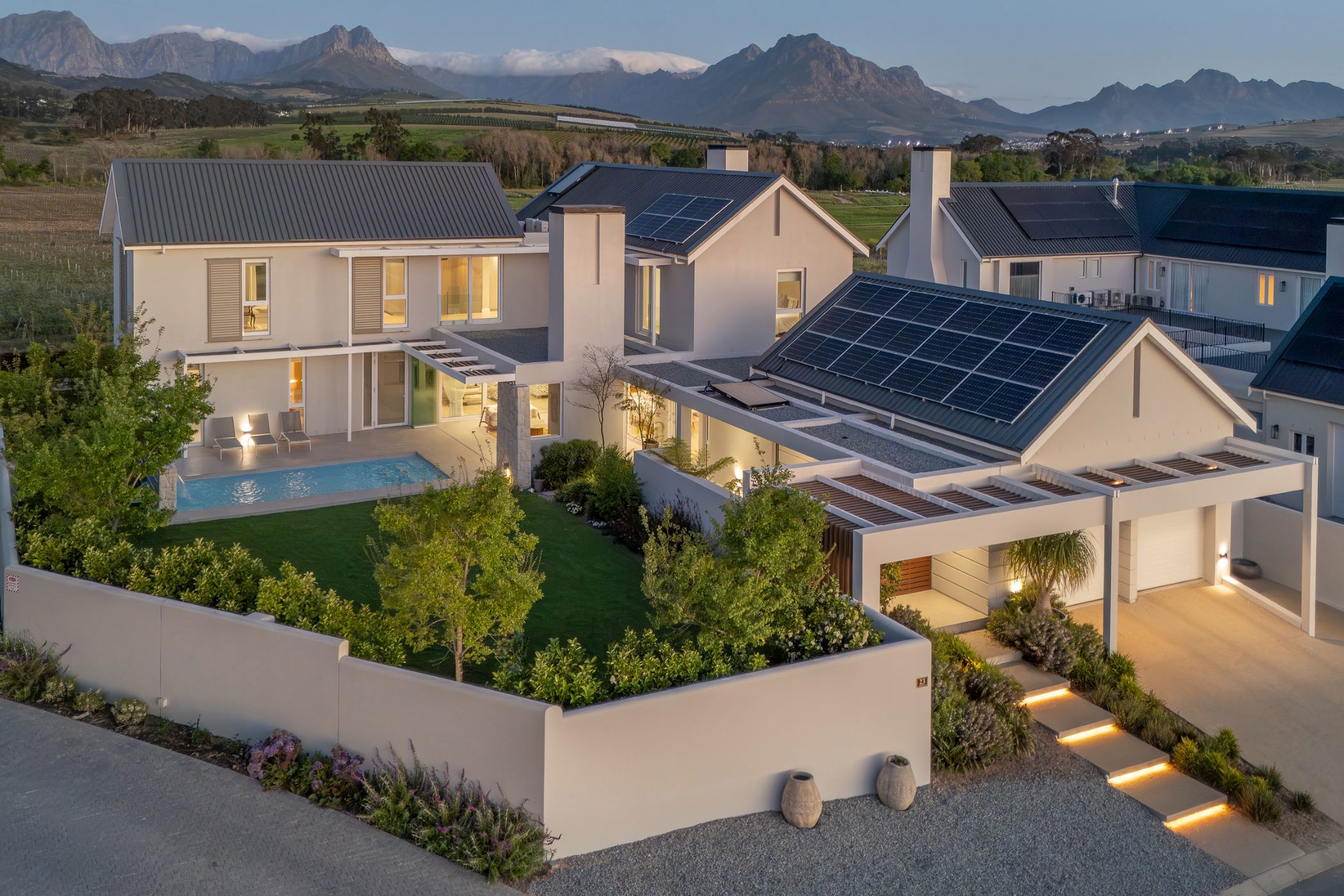House for sale in Nooitgedacht Estate

Design-Driven Luxury in the Winelands
This contemporary luxury manor home in an exclusive Stellenbosch estate offers a rare combination of architectural refinement, warmth and far-reaching mountain views across the Simonsberg, Drakenstein, Jonkershoek and Helderberg ranges.
A landscaped fern walkway and portico entrance set the tone, leading to light-filled living spaces framed by floor-to-ceiling glass. The open-plan kitchen and dining area flow into a glass-enclosed entertainer's lounge that opens fully to the north-facing garden and pool. From the main lounge, doors lead to a mountain-facing terrace with firepit, the perfect vantage point for golden sunsets over the vineyards.
Attention to detail defines every space: Oggi flooring, solid oak stairs, double-glazed German-engineered, aluminium windows, bespoke cabinetry and layered lighting throughout. Downstairs includes a private guest suite and dual workspace study. Upstairs features three generous en-suite bedrooms, each with access to the pyjama lounge with coffee station.
Sustainability and technology merge seamlessly through 16 solar panels, heat pump, 2 solar geysers, inverter system and full perimeter security with cameras and beams.
Residents enjoy 24-hour security, access to 200 ha of vineyards and MTB trails, landscaped parks, and a newly opened lifestyle centre with a restaurant, gym, laundromat, salon, GP and preschool — a lifestyle that blends modern comfort with the soul of the Winelands.
A home of quiet confidence and impeccable quality, designed for those who appreciate craftsmanship, comfort and the serenity of the Winelands.
Exclusive Mandate
Key features
- Prime position in Nooitgedacht Village Estate
- Panoramic views of Simonsberg, Jonkershoek & Helderberg
- German-engineered aluminium windows (double-glazed)
- Extra-spacious double garage with oversized doors and additional storage
- Solar 12 kW inverter, 20 kW battery system with 16 panels & heat pump
- Fibre, with on-site estate office & support
- Access to 200 ha vineyards & trails, parks & Lifestyle Centre
- Air-conditioning throughout
Listing details
Rooms
- 4 Bedrooms
- Main Bedroom
- Open plan main bedroom with en-suite bathroom, air conditioner, blinds, built-in cupboards, curtain rails, curtains, juliet balcony, king bed, sliding doors and wooden floors
- Bedroom 2
- Bedroom with en-suite bathroom, air conditioner, built-in cupboards, curtain rails, curtains, juliet balcony, king bed and wooden floors
- Bedroom 3
- Bedroom with en-suite bathroom, air conditioner, built-in cupboards, curtain rails, curtains, juliet balcony, king bed and wooden floors
- Bedroom 4
- Bedroom with en-suite bathroom, air conditioner, built-in cupboards, curtain rails, curtains, king bed, patio, sliding doors and wooden floors
- 4 Bathrooms
- Bathroom 1
- Bathroom with bath, double basin, double vanity, shower, tiled floors and toilet
- Bathroom 2
- Bathroom with basin, shower, tiled floors and toilet
- Bathroom 3
- Bathroom with basin, bath, tiled floors and toilet
- Bathroom 4
- Bathroom with basin, shower, tiled floors and toilet
- Other rooms
- Dining Room
- Open plan dining room with sliding doors and wooden floors
- Family/TV Room
- Open plan family/tv room with combustion fireplace, patio, sliding doors and wooden floors
- Study
- Open plan study with built-in cupboards and wooden floors
- Indoor Braai Area
- Indoor braai area with stacking doors, wood braai and wooden floors
- Pyjama Lounge
- Open plan pyjama lounge with wooden floors
- Guest Cloakroom
- Guest cloakroom with high ceilings and tiled floors

