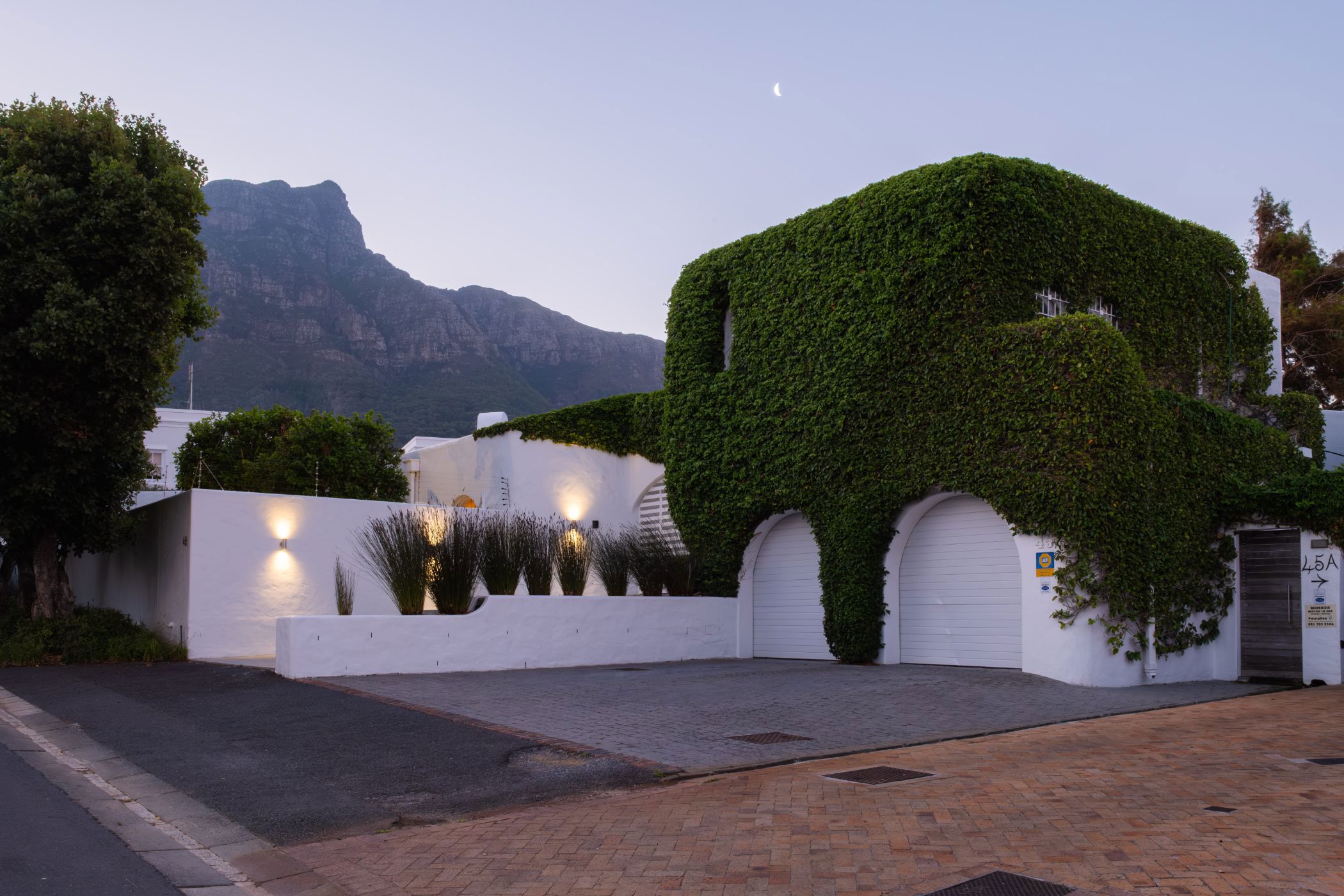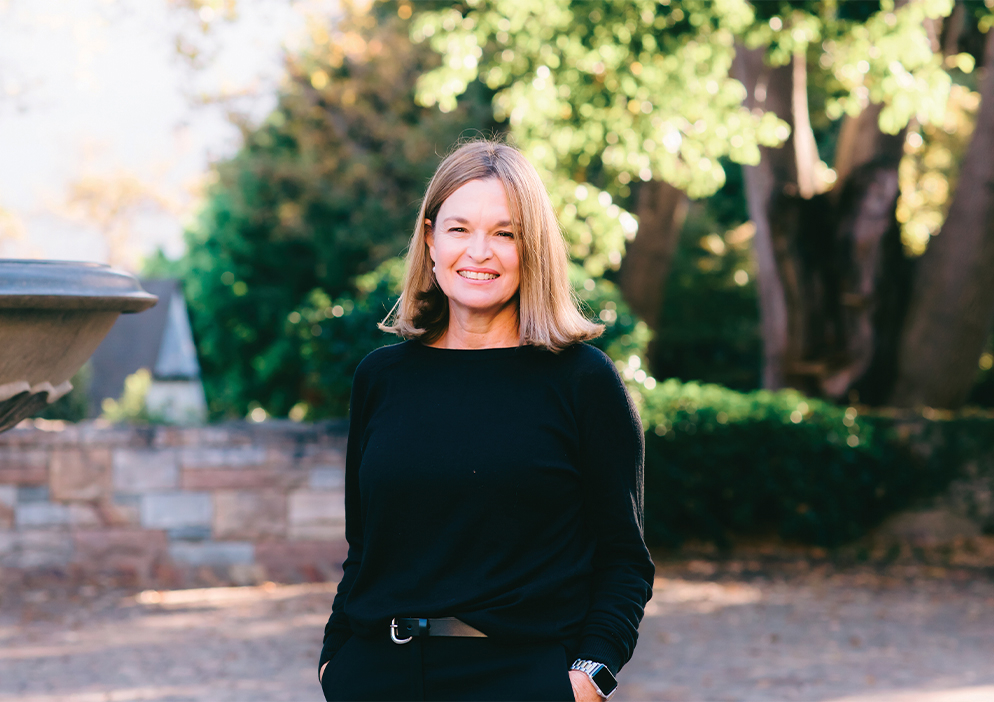House for sale in Newlands, Cape Town

A true celebration of Inspired Living
Step into a world of timeless elegance in one of the most exclusive streets of Newlands Village. This exquisite home features graceful arches, thick beautifully plastered walls, and soft curvy corners that enhance its appeal, creating an inviting atmosphere that resonates with warmth and sophistication.
Artistic ironwork and arched doorways frame the picturesque established garden, complete with a stunning pool and outdoor space designed for unforgettable gatherings and inspired living. Imagine hosting friends and family in this splendid setting, where every detail invites you to relax and unwind.
This remarkable residence boasts 4 spacious bedrooms and 4 luxurious bathrooms, alongside a separate one bedroom cottage with open plan living room and bathroom that functions perfectly as a fully equipped work-from-home office featuring a private boardroom. This layout provides exceptional versatility, accommodating both family life and professional needs.
Private balconies and a charming pebbled breakfast courtyard off the fully fitted kitchen evoke a delightful feeling of European style living. Enjoy the convenience of trendy village shops, gourmet restaurants, and top-tier schools, all just a leisurely stroll away, enhancing your lifestyle in this desirable community.
This immaculate home is available for private viewings, allowing you to experience its beauty firsthand.
Additional Features:
Solar panels and inverter for energy efficiency
Full security system including alarm, electric fencing, CCTV, and remote monitoring for peace of mind
Double garage with additional off-street parking for 6-8 cars, providing ample space for family and guests
One-bedroom cottage or large office with boardroom and bathroom, perfect for versatile use
Storeroom for added convenience
Cellar/Wood store for practical storage solutions
Listing details
Rooms
- 4 Bedrooms
- Main Bedroom
- Main bedroom with en-suite bathroom, built-in cupboards, king bed, shutters, walk-in dressing room and wooden floors
- Bedroom 2
- Bedroom with built-in cupboards, queen bed, shutters and wooden floors
- Bedroom 3
- Bedroom with built-in cupboards, queen bed, shutters and wooden floors
- Bedroom 4
- Bedroom with en-suite bathroom, built-in cupboards, curtain rails, french doors, king bed and wooden floors
- 3 Bathrooms
- Bathroom 1
- Bathroom with bath, double vanity, shower, tiled floors, toilet and under floor heating
- Bathroom 2
- Bathroom with bath, double basin, shower, tiled floors and toilet
- Bathroom 3
- Bathroom with basin, shower over bath, tiled floors and toilet
- Other rooms
- Dining Room
- Open plan dining room with fireplace, french doors and wooden floors
- Entrance Hall
- Entrance hall with wooden floors
- Family/TV Room
- Family/tv room with combustion fireplace, french doors and wooden floors
- Kitchen
- Kitchen with french doors, gas hob, marble tops, skylight, under counter oven and wooden floors
- Formal Lounge
- Open plan formal lounge with combustion fireplace, french doors and wooden floors
- Scullery
- Scullery with dish-wash machine connection and screeded floors
Other features
Additional buildings
We are your local property experts in Newlands, South Africa
Nina Smith

Nina Smith
 GoldClub Agent
GoldClub AgentGoldClub status recognises the highest levels of service excellence and outstanding sales & rentals success for which the Pam Golding Properties brand renowned.
