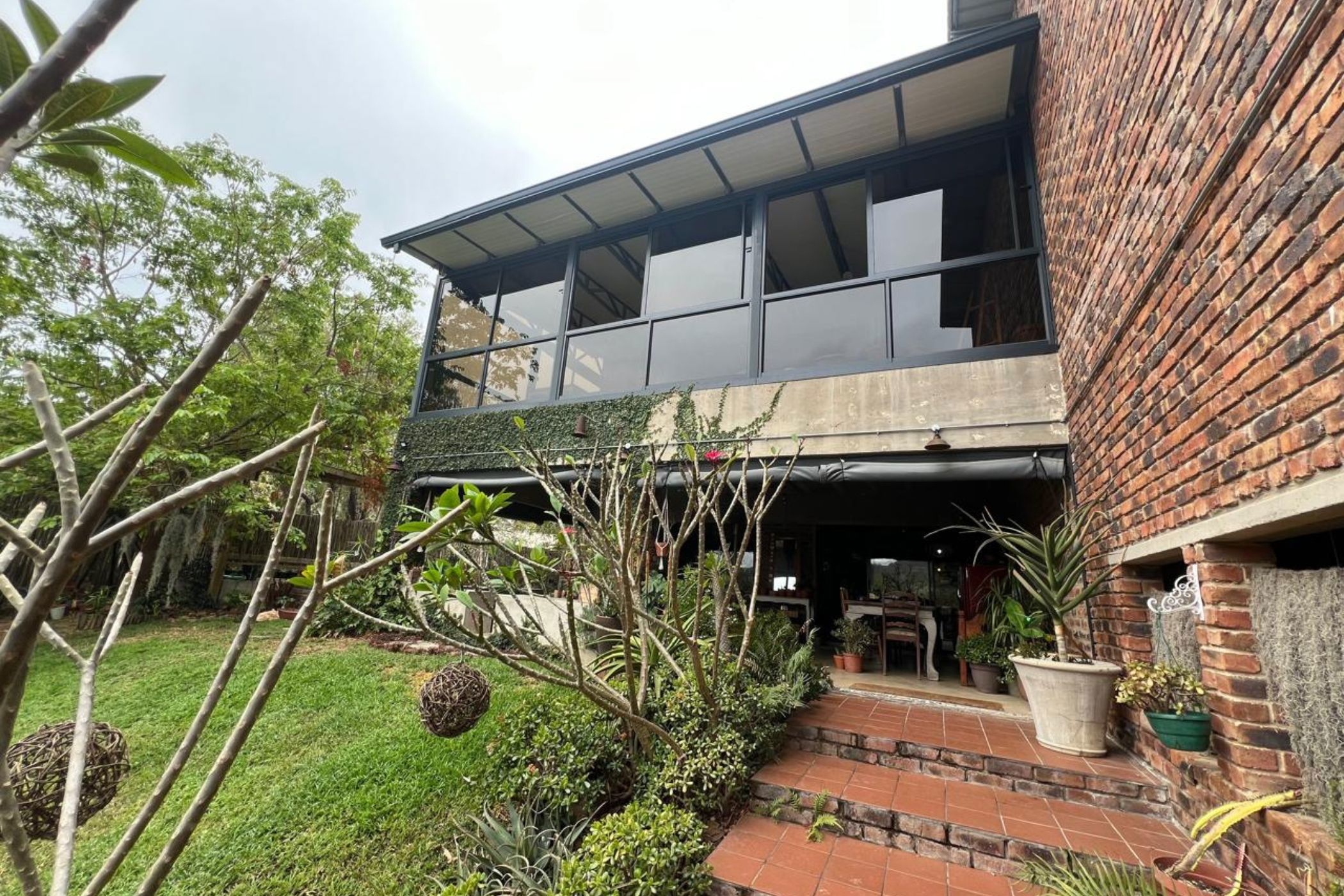House for sale in Nelspruit Ext 4

Exceptional Property for Sale: Prime Location with Multiple Residences
Discover this expansive stand featuring a magnificent double-storey main house, perfect for luxurious living and entertaining. The main residence boasts 4 bedrooms and 5 bathrooms, with an open-plan living area that seamlessly connects the dining room and kitchen. The second storey offers a spacious family room and all the bedrooms, complemented by a well-equipped gym.
In addition to the main house, the property includes a separate 3-bedroom, 3-bathroom house, ideal for extended family or guests, as well as a cozy 1-bedroom, 1-bathroom flat for additional accommodation or rental income.
Enjoy the outdoors with enclosed patios on both the first and second storeys, a sparkling pool, and a covered braai area by the pool, perfect for entertaining. The property also features a double garage for your convenience and stunning views throughout.
Located in a sought-after area, close to Checkers Hyper, a High School, and a Primary School, this property offers both comfort and convenience. Don't miss out on this exceptional opportunity!
Listing details
Rooms
- 4 Bedrooms
- Main Bedroom
- Open plan main bedroom with en-suite bathroom, blinds, ceiling fan, enclosed balcony, screeded floors, sliding doors, walk-in closet and walk-in dressing room
- Bedroom 2
- Bedroom with blinds, built-in cupboards, ceiling fan and screeded floors
- Bedroom 3
- Bedroom with en-suite bathroom, blinds, built-in cupboards, ceiling fan and screeded floors
- Bedroom 4
- Open plan bedroom with en-suite bathroom, blinds, enclosed balcony, screeded floors and sliding doors
- 4 Bathrooms
- Bathroom 1
- Bathroom with basin, bath, double shower, screeded floors and toilet
- Bathroom 2
- Open plan bathroom with double basin, screeded floors, shower over bath and toilet
- Bathroom 3
- Bathroom with basin, blinds, screeded floors, shower and toilet
- Bathroom 4
- Bathroom with basin, screeded floors and toilet
- Other rooms
- Dining Room
- Open plan dining room with patio, screeded floors and sliding doors
- Family/TV Room
- Open plan family/tv room with ceiling fan, enclosed balcony, screeded floors, sliding doors and tv port
- Kitchen
- Open plan kitchen with centre island, dish-wash machine connection, free standing oven, gas hob, gas oven, patio, polished concrete tops, screeded floors, sliding doors, tumble dryer connection and walk-in pantry
- Living Room
- Open plan living room with patio, screeded floors, sliding doors, staircase and tv port
- Gym
- Open plan gym with screeded floors
- Storeroom
- Storeroom with screeded floors

