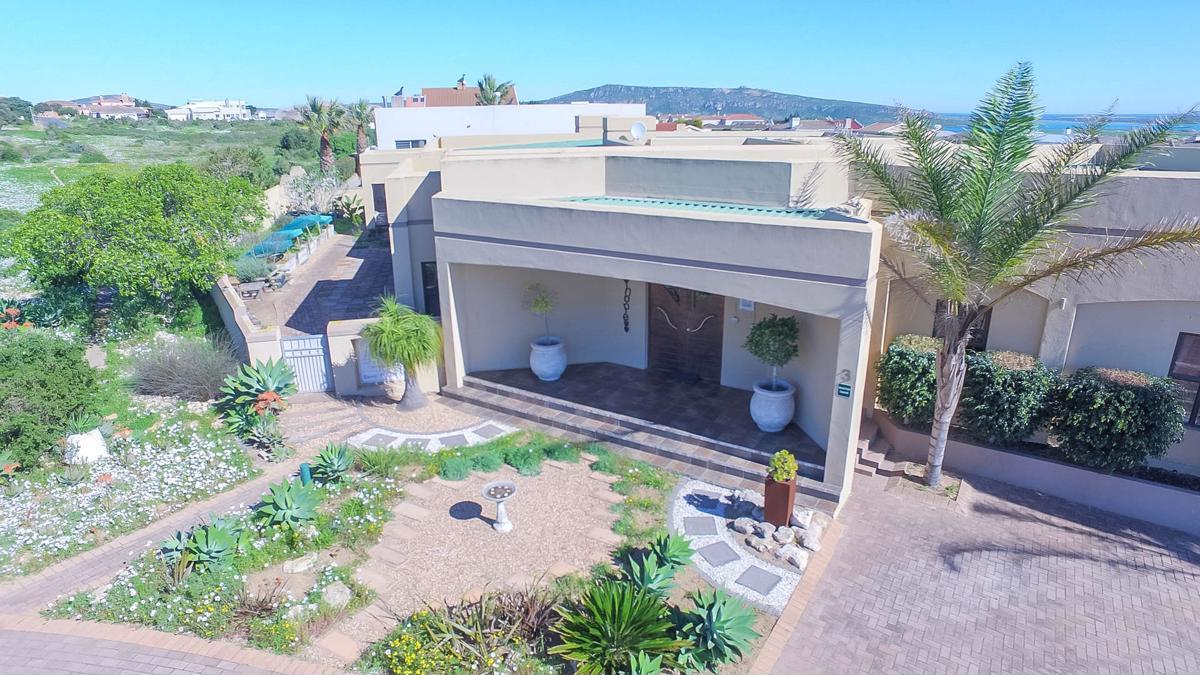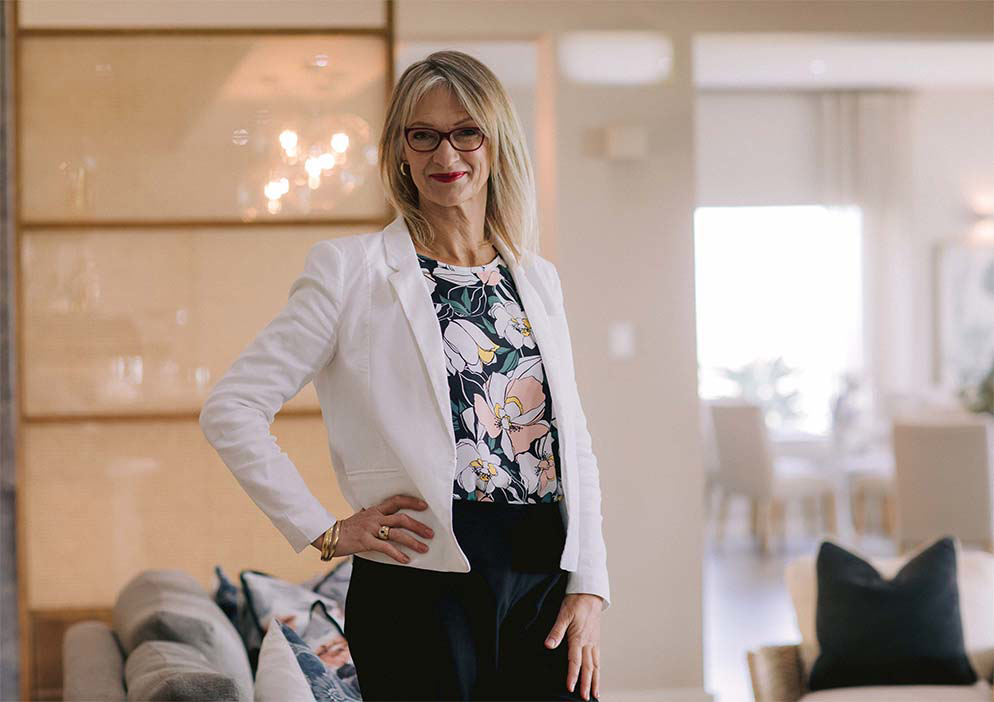House for sale in Myburgh Park

Family home situated on 4 plots
A gracious 1200 sqm home with charming features throughout - this very spacious home provides one with privacy and tranquility. A North facing 4 en-suite bedroom family home with breath taking views of the lagoon from the entire house. Bordering on the green belt, this is truly a gardener's dream as it is surrounded by a beautifully established garden with 21 Pomegranate trees, a grapevine and vegetable patches - all irrigated and self-sufficient. Situated on a 2734 sqm plot this home has plenty of water available with 4 x 250l tanks underground catching up the rainwater. This exciting property borders onto a green belt and offers plenty of opportunities for the potential buyer.
An entertainers dream:
The undercover Patio is perfect for sun downers and entertaining – with an indoor pool (with iron-Izer and heat pump) and a lovely, fitted bar. Ample parking in the 6 garages plus additional parking for family and friends.
This one really has it all: big office in the middle of the house. Granny flat for visitors and ample parking. Underground soundproof room. Remote control access with good security throughout. Split cycle air conditioner (40% power saving) throughout.
This is a real sunshine house with so much more to enjoy – a perfect home for the right buyer…
Make an offer on this special property and become self-sufficient.
Key features
- inside heated pool
- granny flat x 2
- study/office
- views views views
Listing details
Rooms
- 4 Bedrooms
- Main Bedroom
- Main bedroom with built-in cupboards and tiled floors
- Bedroom 2
- Bedroom with built-in cupboards and tiled floors
- Bedroom 3
- Bedroom with built-in cupboards and tiled floors
- Bedroom 4
- Bedroom with built-in cupboards and tiled floors
- 4 Bathrooms
- Bathroom 1
- Bathroom with basin, bath, shower, tiled floors and toilet
- Bathroom 2
- Bathroom with basin, bath, shower, tiled floors and toilet
- Bathroom 3
- Bathroom with basin, bath, shower, tiled floors and toilet
- Bathroom 4
- Bathroom with basin, bath, shower, tiled floors and toilet
- Other rooms
- Dining Room
- Dining room with tiled floors
- Family/TV Room
- Open plan family/tv room with satellite dish and tiled floors
- Kitchen
- Kitchen with granite tops, hob, melamine finishes, oven and hob, tiled floors and under counter oven
- Living Room
- Living room with tiled floors
- Study
- Study with tiled floors
- Guest Cloakroom
- Guest cloakroom with tiled floors
- Indoor Braai Area
- Open plan indoor braai area with balcony, fitted bar, tiled floors and wood fireplace
- Scullery
- Scullery with tiled floors
