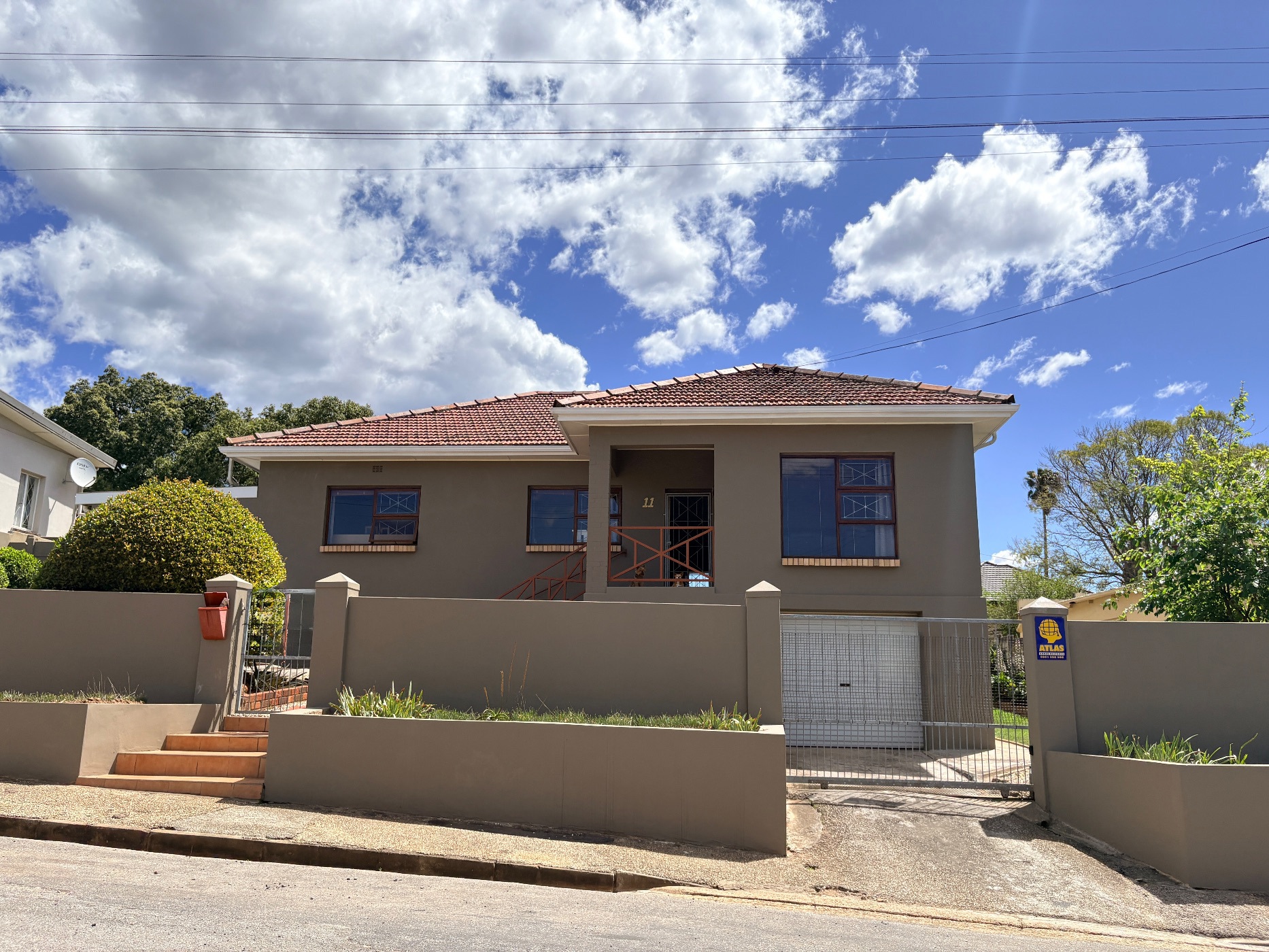House for sale in Mosel

Large, Luxurious Family Home With All The Extras
Beautifully presented inside and out, this is a home for a discerning buyer. Access is via a pedestrian gate and two automated vehicle gates on either side, both of which lead into remote garages. A few steps take you up to a covered stoep and the front door, which opens into a stunning, open-plan living area. Comprising an elegant formal lounge with views to the horizon, a dining room big enough for an eight-seater suite, and a superb kitchen with a wide serving hatch, it's a carefully designed space that invites socialising. Add a covered back patio, a sparkling swimming pool, and a pergola-covered braai area, and you have the most incredible, all-season entertainer. Sure to impress the family chef, the kitchen is fitted with a centre island containing a gas hob, an electric undercounter oven, full-length corner pantry, pullout woven baskets for extra storage, and exquisite slate wall tiles. Wooden floors and ceilings, which continue throughout, add to the home's wonderful ambience while simultaneously making cleaning a breeze. All four bedrooms boast built-in cupboards, and with two excellent bathrooms, you can say goodbye to early morning queues. Interesting to note is that the property once had a flat, which was incorporated into the main house but can be separated again at minimal cost. You'd then have the perfect income generator, home office, guest suite, or home for the grandparents. Other features are an outside laundry room, plenty of tasteful hard landscaping in the garden for high-style and low water usage, and good security. The property is fully enclosed and within walking distance of Bonzai Primary and Interx High Schools. It's also a hop and skip away from many more educational facilities for all ages, and a quick drive to the city centre. In immaculate condition, it needs to be seen to be fully appreciated so make an appointment to view it today.
Listing details
Rooms
- 4 Bedrooms
- Main Bedroom
- Main bedroom with built-in cupboards, curtain rails and laminate wood floors
- Bedroom 2
- Bedroom with built-in cupboards, built-in cupboards, curtain rails and laminate wood floors
- Bedroom 3
- Bedroom with built-in cupboards, curtain rails and laminate wood floors
- Bedroom 4
- Bedroom with built-in cupboards, curtain rails and laminate wood floors
- 2 Bathrooms
- Bathroom 1
- Bathroom with basin, bath, blinds, shower, tiled floors and toilet
- Bathroom 2
- Bathroom with basin, bath, blinds, shower, tiled floors and toilet
- Other rooms
- Dining Room
- Open plan dining room with laminate wood floors
- Entrance Hall
- Entrance hall with carpeted floors and wooden floors
- Kitchen 1
- Kitchen 1 with blinds, breakfast bar, centre island, gas/electric stove, hob, laminate wood floors, melamine finishes and wood finishes
- Kitchen 2
- Kitchen 2 with melamine finishes and tiled floors
- Living Room
- Living room with curtain rails, sliding doors and tiled floors
- Formal Lounge
- Open plan formal lounge with blinds, curtain rails and laminate wood floors
- Laundry
- Laundry with tiled floors and washing machine connection
