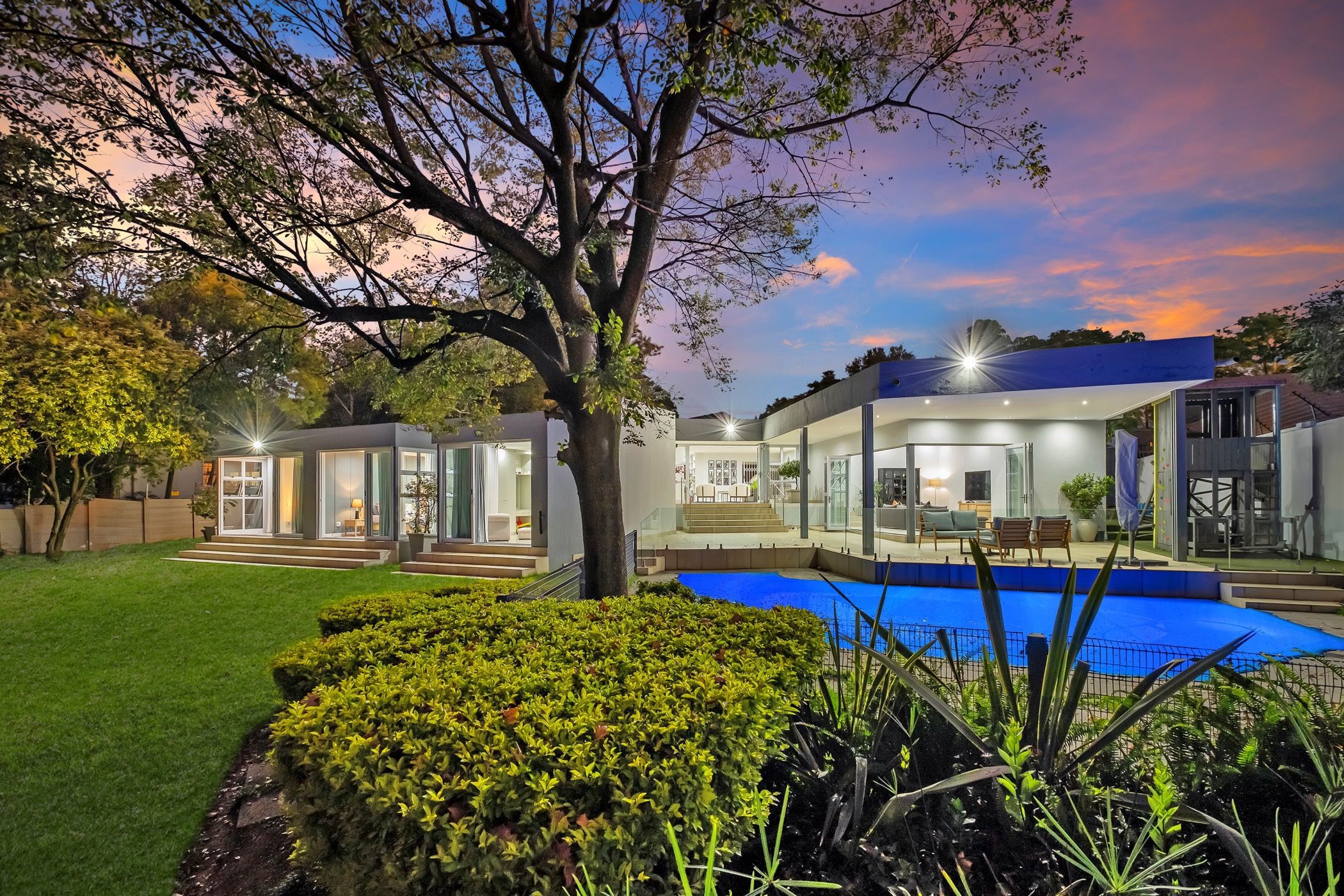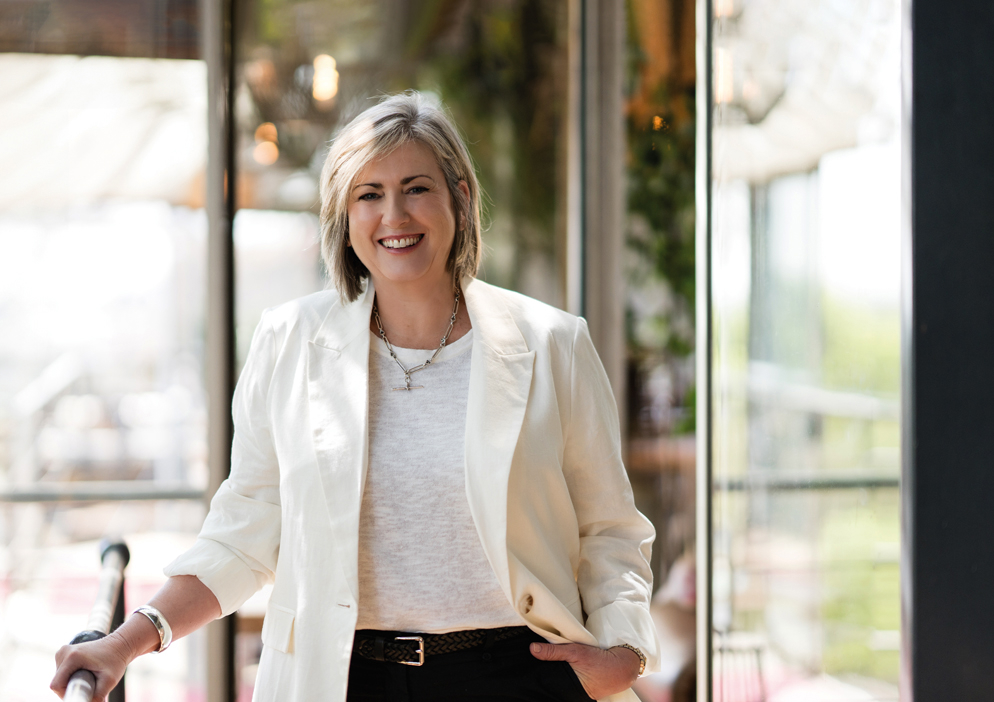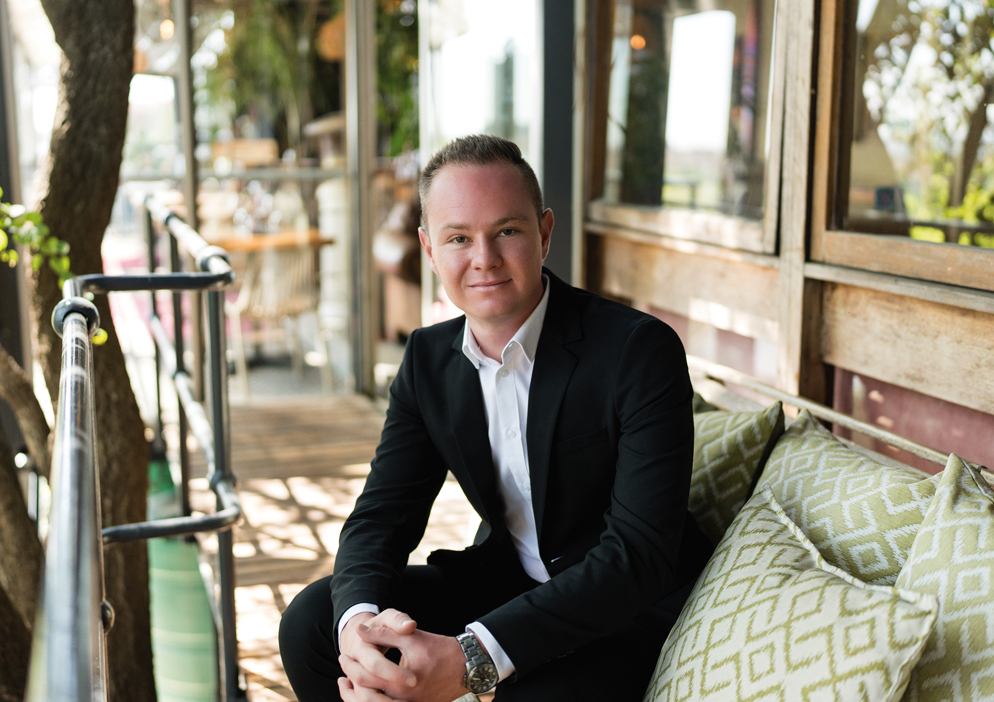House sold in Morningside, Sandton

Fully renovated, immaculate, modern masterpiece on the doorstep of Sandton CBD and top schools.
This turnkey home is less than 2 kilometers from Crawford and Redhill and offers modern family living. A welcoming entrance hall is light and bright and takes you through to the open plan kitchen, dining room and lounge both with stacker doors to the garden and a private courtyard. There is a further entertainment room also with stacker doors opening out onto the garden and heated pool. All flow seamlessly from one to another. The chef's kitchen has a large island and a spacious scullery or back kitchen complete with space for an extra fridge, prep area as well as a laundry section. There are four very spacious bedrooms, all with doors out onto the garden as well as a large study for work from home. The main bedroom offers a large dressing room with an abundance of cupboards and open plan en-suite. The guest suite is private and spacious and also offers a separate dressing area and views of a pretty courtyard garden. There is also a walk in linen cupboard. The garden is level and has a jungle gym, ideal for young children. Four garages as well as off street parking for guests and double staff accommodation complete this wonderful home. The solar system is on rental and has 8 panels plus a 5 kw inverter and 3 x 5kw batteries. All bedrooms plus the TV lounge have air conditioners.
Close to Crawford College, The French School and Redhill School.
Don't delay, book a viewing today!
Listing details
Rooms
- 4 Bedrooms
- Main Bedroom
- Main bedroom with en-suite bathroom, air conditioner, tiled floors, tv port and walk-in dressing room
- Bedroom 2
- Bedroom with tiled floors
- Bedroom 3
- Bedroom with tiled floors
- Bedroom 4
- Bedroom with en-suite bathroom, air conditioner, ceiling fan and tiled floors
- 4 Bathrooms
- Bathroom 1
- Bathroom with bath, double basin, shower and tiled floors
- Bathroom 2
- Bathroom with basin, shower and tiled floors
- Bathroom 3
- Bathroom with basin, bath, shower and tiled floors
- Bathroom 4
- Bathroom with basin, bath and shower
- Other rooms
- Dining Room
- Open plan dining room with stacking doors and tiled floors
- Entrance Hall
- Family/TV Room
- Family/tv room with air conditioner, stacking doors and tiled floors
- Kitchen
- Open plan kitchen with caesar stone finishes, double eye-level oven, gas hob and tiled floors
- Formal Lounge
- Formal lounge with stacking doors and tiled floors
- Study
- Study with tiled floors
- Scullery
Other features
Additional buildings
We are your local property experts in Morningside, South Africa
Anne Fouche

Anne Fouche
 GoldClub Agent
GoldClub AgentGoldClub status recognises the highest levels of service excellence and outstanding sales & rentals success for which the Pam Golding Properties brand renowned.
