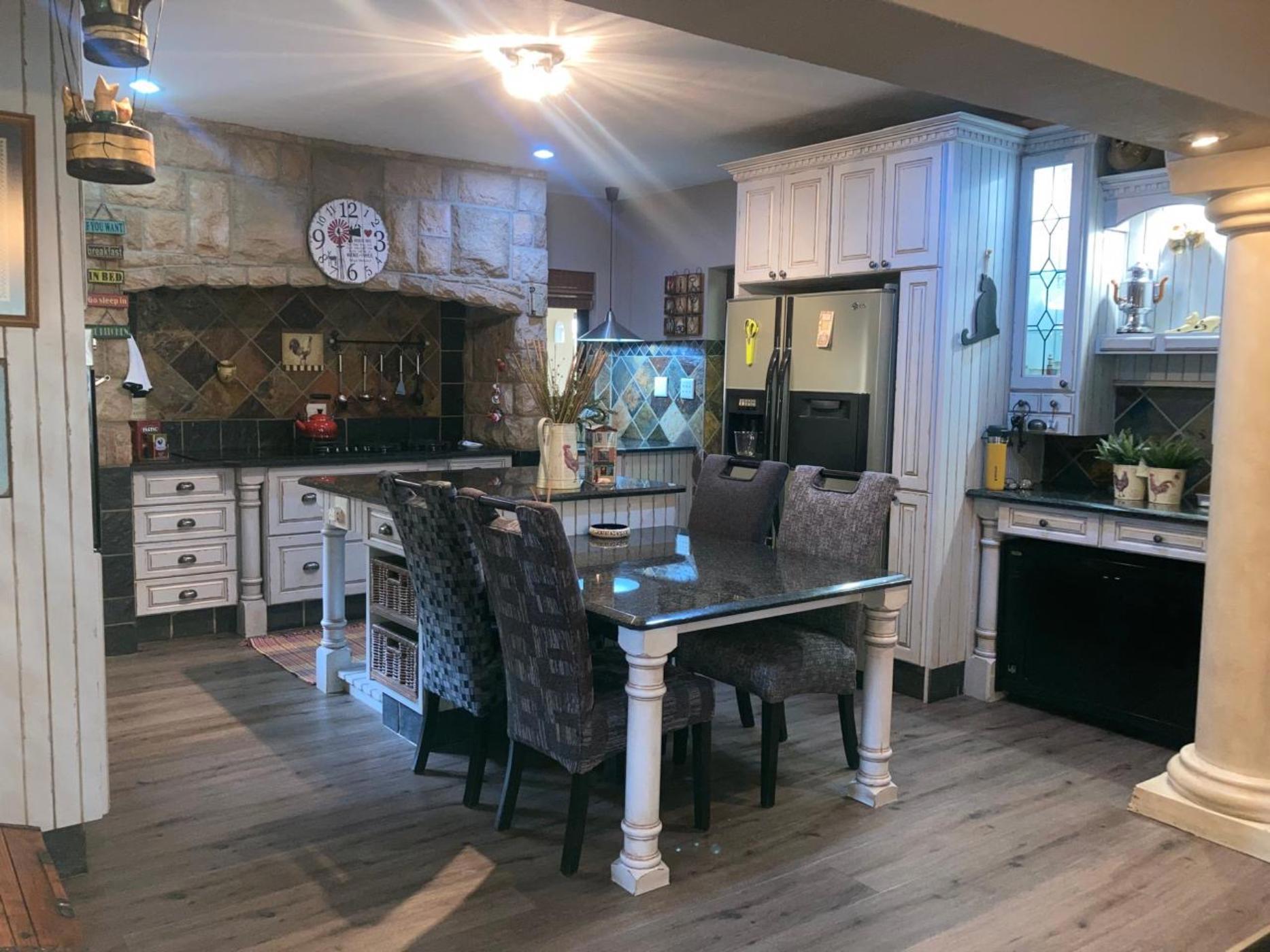House for sale in Morehill

Tuscan Delight
This luxurious home is exlusively situated in the prime secure estate of Morehill Terrace. Prepare to be impressed with this spacious home.
This stunning property offers an ideal blend of modern elegance and functional design. Boasting an eye catching open plan living area,4 bedrooms, 4 bathrooms, 3en-suite. This spacious home is perfect for families seeking comfort, privacy and style.
The ground level welcomes you with an expansive open-plan layout, seamlessly integrating living and dining, with built in bar, central wood fire place. For convenience, adjacent is a separate braai & dine room, featuring a built-in braai, ideal for entertaining guests or enjoying relaxed family meals.
The kitchen is a masterpiece of modern design, featuring Stone finishes, sleek granite countertops, 5 burner gas stove, eye level oven and centre island with breakfast table. To keep the kitchen clutter free, a convenient walk-in pantry, and scullery are added for convenience. Also featuring a small walk in wine cellar. A separate formal lounge with wood fire place and covered patio will meet your specific needs.
Upstairs, an inviting pyjama lounge welcomes you, connecting the four bedrooms, 3 en-suite. Master bedroom is spacious complete with walk-in dressing room. The remaining bedrooms are neat and modern, ensuring privacy and comfort for all residents. Three bedrooms have access to the stone cladded balcony, a serene space to unwind and enjoy the outdoors overlooking the estate.
Outside, the property boasts an inviting pool, perfect for cooling off on hot days or enjoying leisurely swims with family and friends. Also included is a staff room with its own bathroom providing accommodation for live-in help or additional guests. To beat all load shedding schedules, a generator was installed, also a separate storage room for all those extra articles.
For motor enthusiasts or those in need of ample parking, there are four garages ensuring plenty of space.
Located in a desirable neighbourhood, bordering the well known Benoni Country club with its variety of sport Facilities, Restaurant and Deli, this home combines practical amenities with sophisticated living spaces, promising a lifestyle of luxury and convenience.
Don't miss the opportunity to make this exceptional property your own. Imagine yourself living in comfort and style!
Schedule a viewing today.
Listing details
Rooms
- 4 Bedrooms
- Main Bedroom
- Main bedroom with en-suite bathroom, balcony, curtain rails, french doors, laminate wood floors, tv port and walk-in closet
- Bedroom 2
- Bedroom with balcony, built-in cupboards, curtain rails, french doors and laminate wood floors
- Bedroom 3
- Bedroom with en-suite bathroom, balcony, built-in cupboards, curtain rails, french doors and laminate wood floors
- Bedroom 4
- Bedroom with en-suite bathroom, built-in cupboards, curtain rails and laminate wood floors
- 5 Bathrooms
- Bathroom 1
- Bathroom with bath, double basin, laminate wood floors, shower and toilet
- Bathroom 2
- Bathroom with basin, laminate wood floors, shower and toilet
- Bathroom 3
- Bathroom with basin, shower, tiled floors and toilet
- Bathroom 4
- Bathroom with basin, bath, laminate wood floors, shower and toilet
- Bathroom 5
- Bathroom with basin, laminate wood floors and toilet
- Other rooms
- Dining Room
- Dining room with air conditioner, curtain rails, french doors, laminate wood floors and wood fireplace
- Entrance Hall
- Entrance hall with laminate wood floors
- Family/TV Room
- Family/tv room with bar, blinds, laminate wood floors and wood fireplace
- Kitchen
- Kitchen with breakfast bar, centre island, extractor fan, eye-level oven, gas hob, granite tops, laminate wood floors, pantry and wood finishes
- Formal Lounge
- Formal lounge with blinds, curtain rails, french doors, laminate wood floors and wood fireplace
- Cellar
- Cellar with laminate wood floors
- Indoor Braai Area
- Indoor braai area with sliding doors, tiled floors and wood braai
- Pyjama Lounge
- Pyjama lounge with built-in cupboards and laminate wood floors
- Scullery
- Scullery with blinds, dish-wash machine connection, granite tops and laminate wood floors
