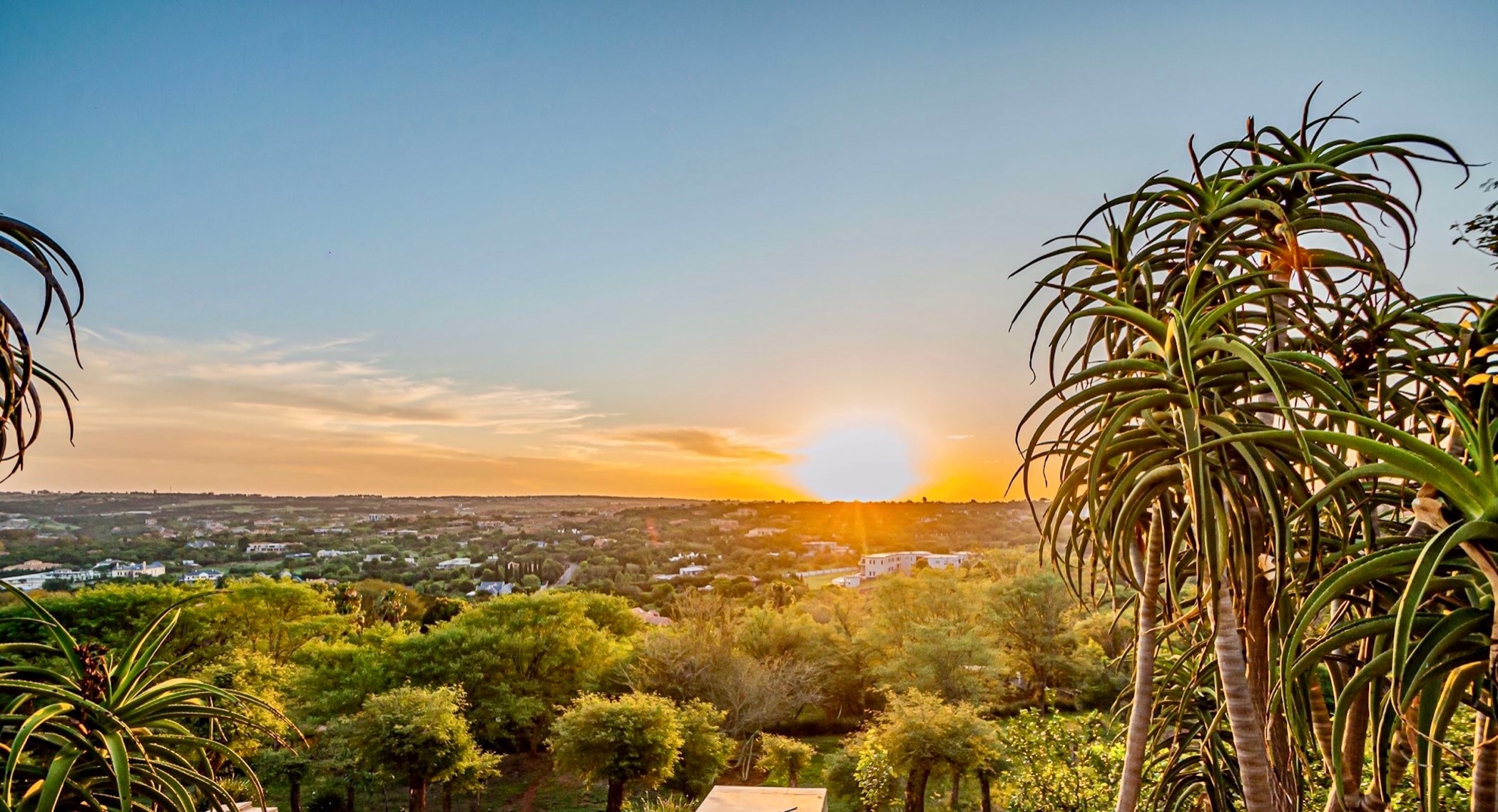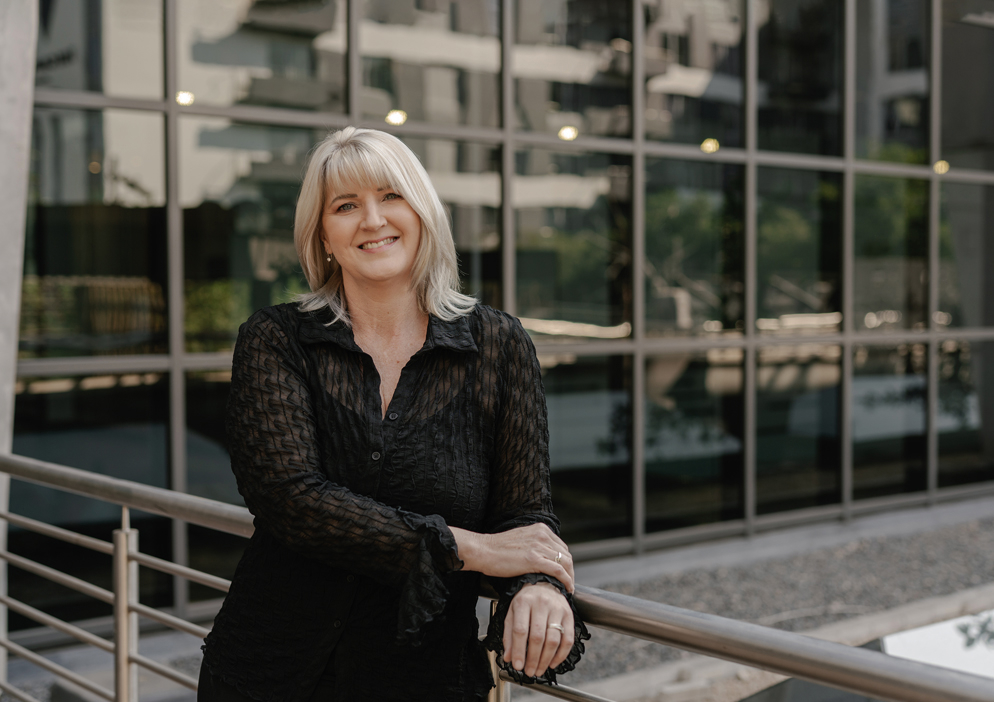House for sale in Mooikloof Equestrian Estate

a castle on the mountain
This breathtaking mansion is situated in the very popular and highly esteemed Mooikloof Equestrian Estate. Mooikloof Equestrian Estate is a well-established Estate with luxurious mansions, horse-riding trails and beautiful vegetation. It has gates into both Atterbury and Garsfontein Road and is close to Woodlands Mall, Parkview Mall and Menlyn. Pretoria East schools and hospital is also in close proximity.
Upon entering the house through magnificent automatic steel gates lies the castle of your dreams. It is built on a hill with a heart-stopping view of the Mooikloof Valley.
The house has five spacious bedrooms - each one ensuite, everything in an impeccable condition. The kitchen is big with a caesesar stone centre island and countertops, including a laundry, pantry, scullery and storeroom.
The house has multiple living areas and the double volume ceiling with see-through glass makes the house light and airy. A a gym, two bar areas, wine cellar and cinema room gives you plenty of space to entertain.
The heated swimming pool surrounded by a wooden deck and marble tops with the same incredible view.
Eight automatic garages and a four room staff quarters just add to the royal-like living of this property.
A fully functional flatlet with one bedroom, bathroom and kitchen is perfect for long-term guests or family.
The garden is landscaped, well-maintained and has irrigation from a borehole.
It is an unbelievably beautiful, luxurious house with everything you need.
Call me for a viewing!
Listing details
Rooms
- 5 Bedrooms
- Main Bedroom
- Main bedroom with en-suite bathroom, air conditioner, balcony, built-in cupboards, carpeted floors, gas fireplace, high ceilings and walk-in closet
- Bedroom 2
- Bedroom with en-suite bathroom, built-in cupboards, carpeted floors and high ceilings
- Bedroom 3
- Bedroom with en-suite bathroom, built-in cupboards, carpeted floors and high ceilings
- Bedroom 4
- Bedroom with en-suite bathroom, high ceilings, tiled floors and walk-in closet
- Bedroom 5
- Bedroom with en-suite bathroom, built-in cupboards, carpeted floors and high ceilings
- 7 Bathrooms
- Bathroom 1
- Bathroom with basin, shower, tiled floors and toilet
- Bathroom 2
- Bathroom with basin, tiled floors and toilet
- Bathroom 3
- Bathroom with basin, shower and toilet
- Bathroom 4
- Bathroom with basin, shower, tiled floors and toilet
- Bathroom 5
- Bathroom with basin, shower, tiled floors and toilet
- Bathroom 6
- Bathroom with basin, shower, tiled floors and toilet
- Bathroom 7
- Bathroom with bath, double basin, shower, tiled floors and toilet
- Other rooms
- Dining Room
- Dining room with air conditioner and tiled floors
- Entrance Hall
- Entrance hall with staircase and tiled floors
- Family/TV Room
- Family/tv room with double volume and tiled floors
- Kitchen
- Kitchen with caesar stone finishes, centre island, eye-level oven, gas/electric stove, in-situ coffee machine, pantry, tiled floors, tv and tv port
- Living Room
- Living room with double volume and tiled floors
- Formal Lounge
- Formal lounge with balcony and tiled floors
- Reception Room
- Reception room with tiled floors
- Study
- Study with carpeted floors
- Scullery
- Scullery with caesar stone finishes
- Laundry
- Laundry with caesar stone tops, tiled floors, tumble dryer connection and washing machine connection
- Indoor Braai Area
- Indoor braai area with double volume and tiled floors
- Home Theatre Room
- Home theatre room with tiled floors
- Entertainment Room
- Entertainment room with tiled floors
- Cellar
- Cellar with tiled floors
