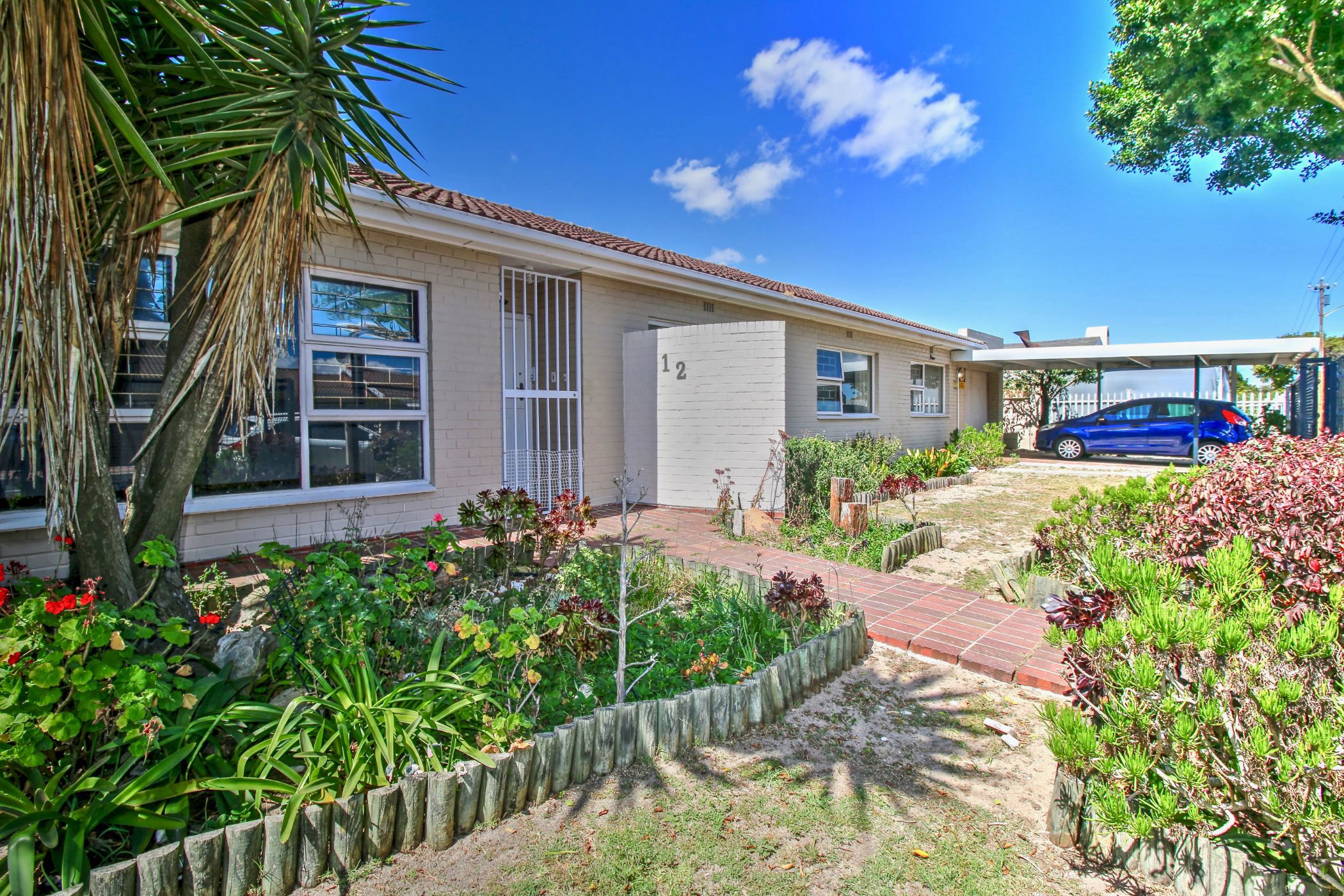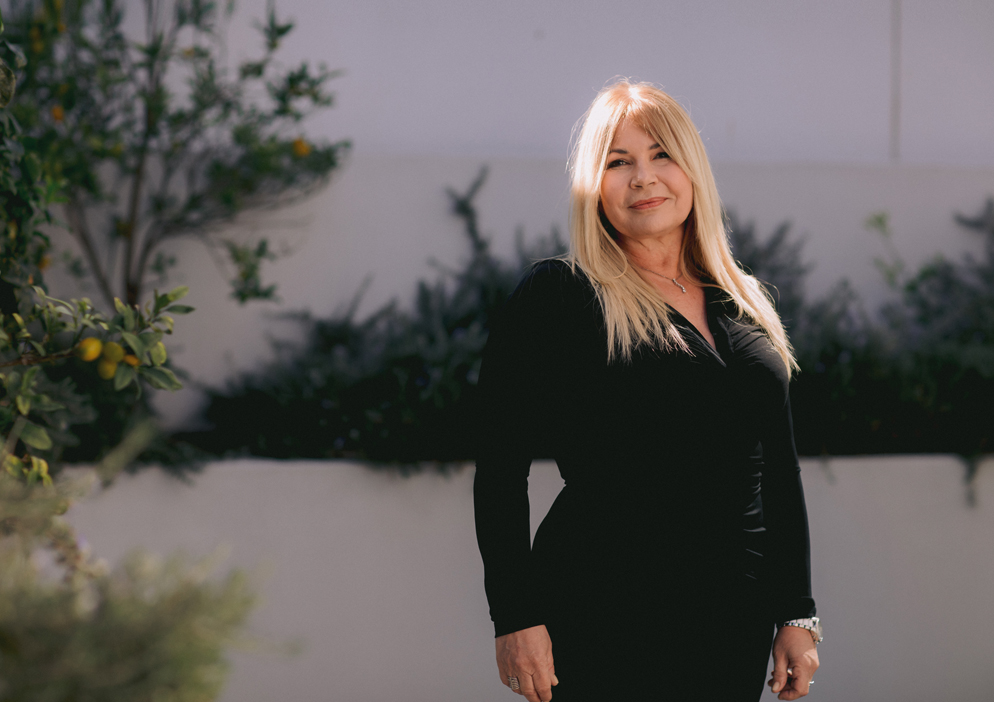House for sale in Monte Vista

Spacious Family Home with Endless Potential in Upper Monte Vista
Perfectly positioned on a sought-after corner plot opposite a tranquil greenbelt park, this facebrick 4-bedroom family home offers inviting curb appeal and loads of potential.
The expansive open-plan living areas seamlessly flow into the kitchen and out to a covered braai patio, creating the ideal space for easy family living and entertaining. The spacious main bedroom has an en-suite bathroom, while the 2nd bedroom requires some modification for complete privacy but also has its own access to the adjacent full family bathroom. There is also a separate guest loo.
At the back of the property, separate domestic quarters with an en-suite bathroom present the perfect opportunity to extend and convert into a self-contained flatlet if desired.
This is a rare chance to secure a versatile home in the heart of Upper Monte Vista — make it yours today!
Listing details
Rooms
- 4 Bedrooms
- Main Bedroom
- Main bedroom with en-suite bathroom, blinds, built-in cupboards and laminate wood floors
- Bedroom 2
- Bedroom with built-in cupboards, curtain rails and laminate wood floors
- Bedroom 3
- Bedroom with built-in cupboards and laminate wood floors
- Bedroom 4
- Bedroom with built-in cupboards and laminate wood floors
- 2 Bathrooms
- Bathroom 1
- Bathroom with basin, shower, tiled floors and toilet
- Bathroom 2
- Bathroom with basin, bath, shower, tiled floors and toilet
- Other rooms
- Dining Room
- Open plan dining room with screeded floors
- Entrance Hall
- Open plan entrance hall with tiled floors
- Family/TV Room
- Open plan family/tv room with blinds, satellite dish and screeded floors
- Kitchen
- Open plan kitchen with blinds, hob, melamine finishes, tiled floors, under counter oven and wood finishes
- Guest Cloakroom
- Guest cloakroom with basin, tiled floors and toilet
