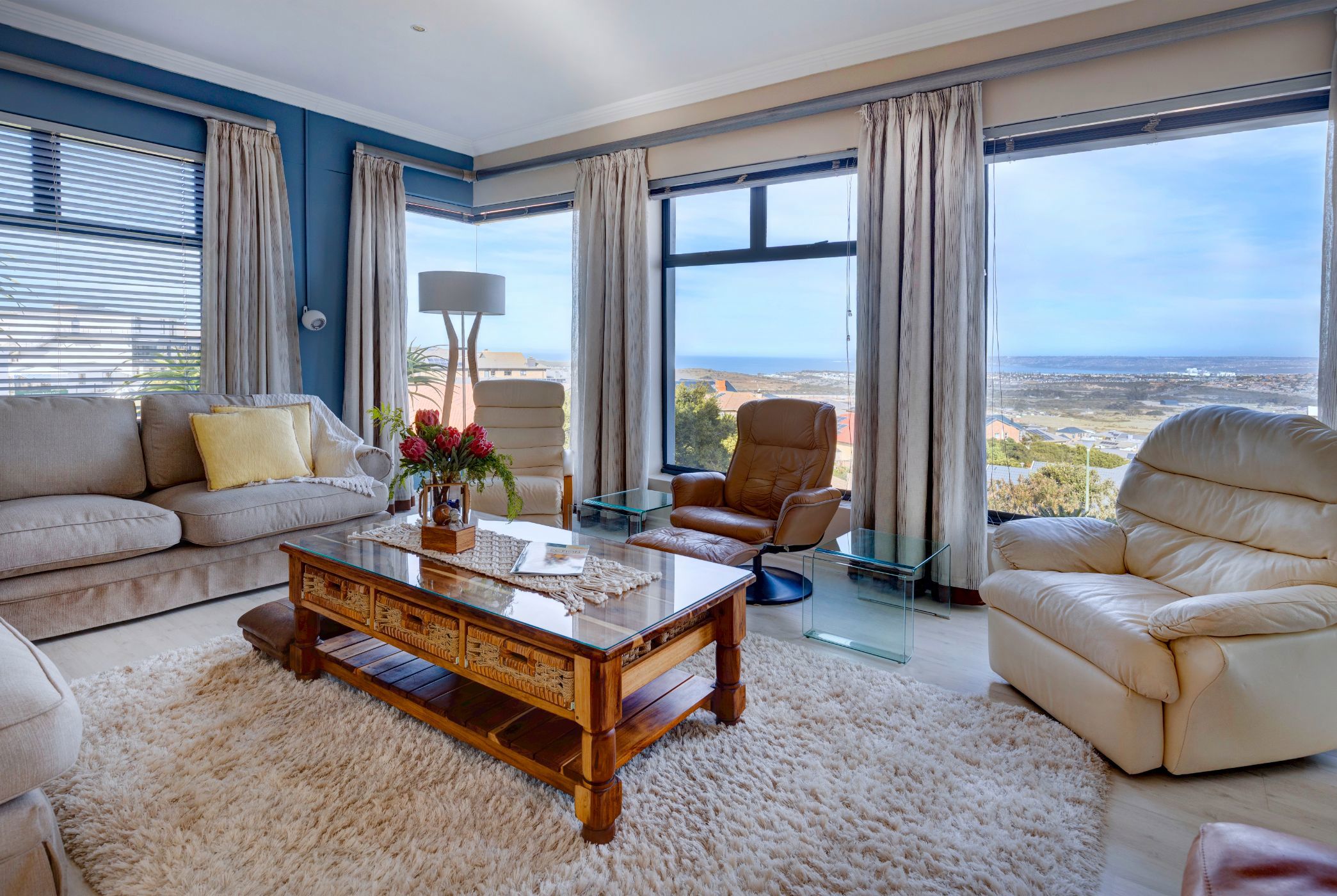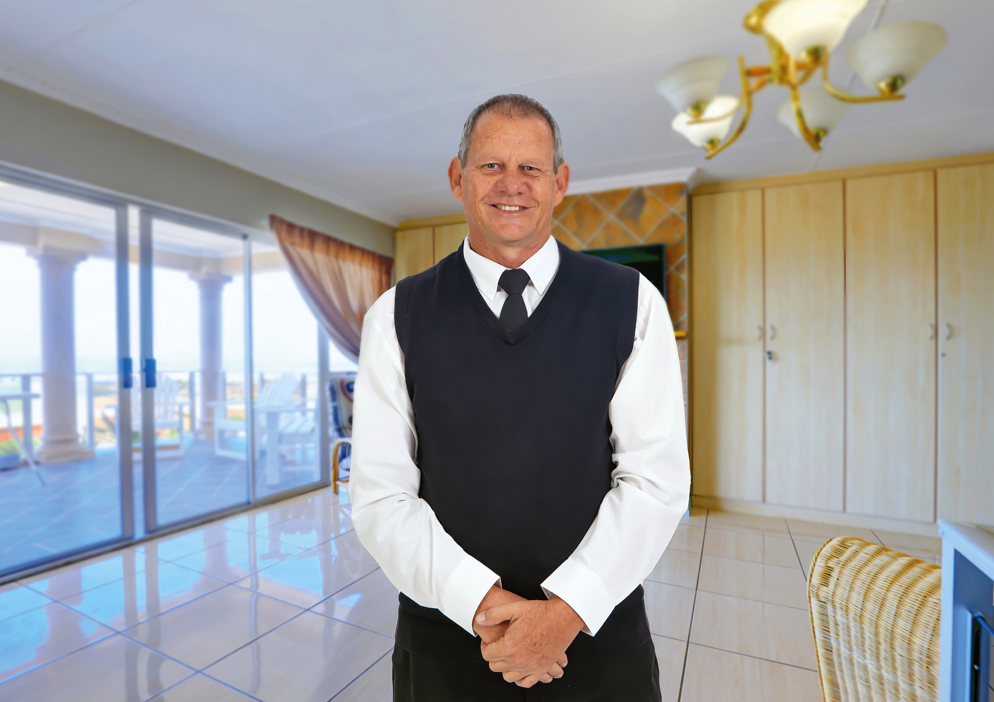House for sale in Monte Christo

Multi level family home with breathtaking views
Situated in the well-known Monte Christo Eco Estate, which offers security and peace of mind, this property is an owner's dream.
The house is well designed, with a focus on living a lifestyle that caters for business, entertaining, or simply relaxing with family.
Entering through the glass front doors, a reception area welcomes you to the staircase that leads to the first floor. Here, a modern open-plan kitchen, casual lounge with a wood-burning fireplace, and a dining room with a built-in braai are found. This indoor entertainment area opens to the outside stoep where a jacuzzi awaits—perfect for warm days.
A private lounge with a surround sound system, a guest bedroom with an en-suite bathroom, and a study are located on the opposite side of the first floor.
Following the staircase to the top floor, you'll find the second and master bedrooms, both with en-suite bathrooms. The master bedroom opens onto a stoep. A fourth room can be used as another bedroom, a baby room, or simply a sunroom—ideal for enjoying a cup of tea and a good book.
The views are breathtaking from almost every position in the house.
Additional features included are a small but delightfull garden, solar panels, an inverter, water tank with filtration system, two solar geysers, a gas geyser, a servant's bathroom, a wine cellar, two double garages, and ample extra parking space.
Listing details
Rooms
- 4 Bedrooms
- Main Bedroom
- Main bedroom with en-suite bathroom, balcony, bamboo flooring, king bed, laminate wood floors, under floor heating and walk-in closet
- Bedroom 2
- Bedroom with en-suite bathroom, balcony, built-in cupboards, king bed and laminate wood floors
- Bedroom 3
- Bedroom with en-suite bathroom, built-in cupboards, double bed and laminate wood floors
- Bedroom 4
- Bedroom with tiled floors and twin beds
- 5 Bathrooms
- Bathroom 1
- Bathroom with bath, double basin, shower, tiled floors, toilet and under floor heating
- Bathroom 2
- Bathroom with basin, bath, shower, tiled floors and toilet
- Bathroom 3
- Bathroom with basin, shower, tiled floors and toilet
- Bathroom 4
- Bathroom with basin, tiled floors and toilet
- Bathroom 5
- Bathroom with basin, tiled floors and toilet
- Other rooms
- Dining Room
- Open plan dining room with gas fireplace and tiled floors
- Entrance Hall
- Entrance hall with staircase and tiled floors
- Family/TV Room
- Family/tv room with surround sound and tiled floors
- Kitchen
- Open plan kitchen with centre island, extractor fan, eye-level oven, granite tops and hob
- Living Room
- Open plan living room with gas fireplace and laminate wood floors
- Study
- Study with tiled floors
- Indoor Braai Area
- Open plan indoor braai area with balcony and tiled floors
- Scullery
- Scullery with dish-wash machine connection, granite tops and tiled floors
- Wine Cellar
- Wine cellar with tiled floors
