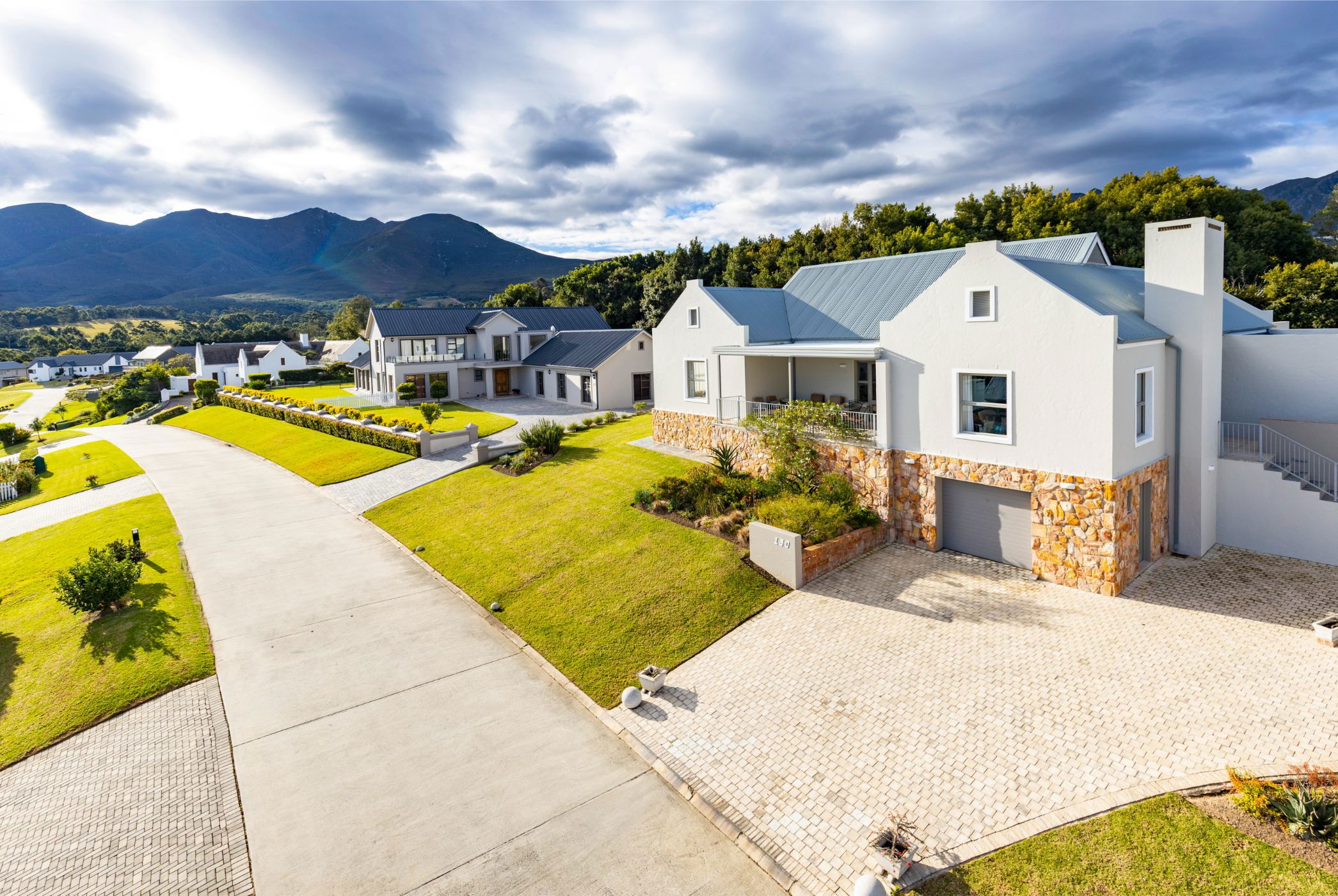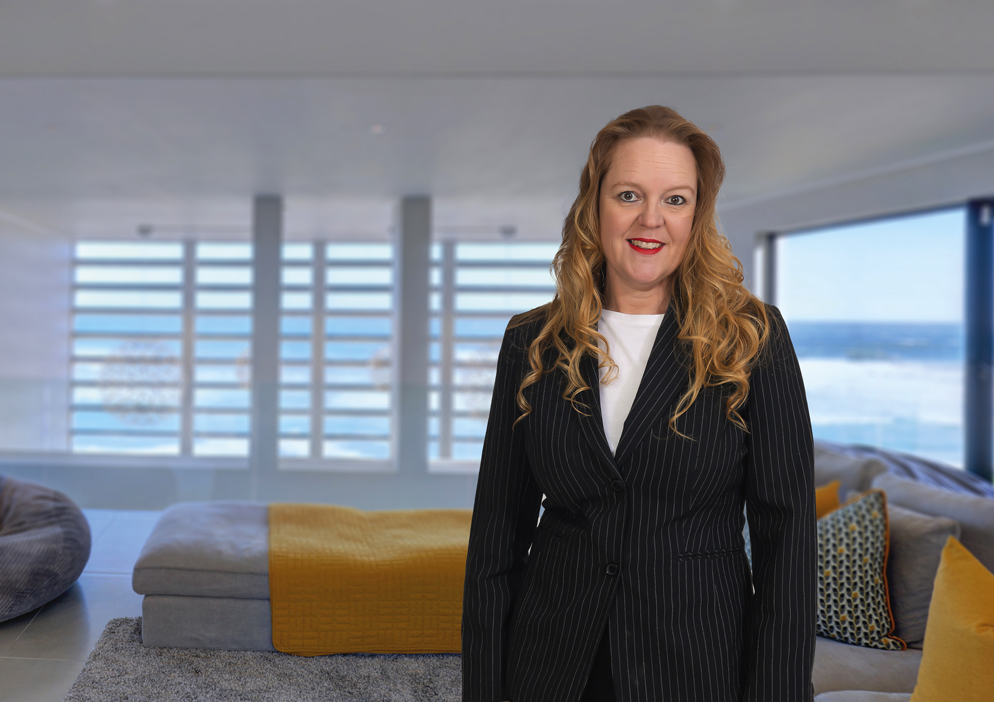House for sale in Mont Fleur Mountain Estate

Elegant Mountain Estate Home - Modern Luxury Redefined
Welcome to your dream home in this prestigious security estate, where luxury living meets unparalleled comfort and breathtaking natural beauty. This exquisite residence has been thoughtfully designed for the discerning buyer who appreciates the finer things in life and values both security and sophisticated living.
Step into a world of endless possibilities with a versatile office space that doubles as a bedroom, perfectly suited for today's work-from-home lifestyle. French Alluminium doors open onto a covered patio where you'll be greeted by magnificent mountain views that will inspire your daily routine. The property features a delightful hobby room that can easily serve as an additional bedroom, with direct access to your private garden sanctuary. This includes real wooden floors as well as an separate laundry room and a service yard.
The heart of this home is the spacious reception area, complete with a built-in braai and cozy fireplace, creating the perfect atmosphere for entertaining. Double wooden front- door seamlessly connect indoor and outdoor living, leading to a covered patio with stylish aluminium louver awnings that frame those spectacular mountain vistas. The open-plan kitchen, dining, and family area flows effortlessly together, anchored by a charming wood-burning fireplace that adds warmth and character to your daily living experience.
Culinary enthusiasts will fall in love with the expertly designed kitchen, featuring top-of-the-range finishes and a separate scullery for ultimate convenience. The adjacent covered braai area, complete with adjustable aluminum louver awnings, allows you to embrace outdoor entertaining while maintaining complete control over your environment – perfect for those glorious sunny days or intimate evening gatherings.
Your guests will feel pampered in the stylishly appointed guest bedroom with its own en-suite bathroom, while the elegantly designed guest powder room adds another touch of sophistication. The master bedroom is a true retreat, flooded with natural light from numerous windows and featuring double doors that open directly onto your private garden oasis. A spacious walk-in linen cupboard ensures all your storage needs are beautifully accommodated.
This forward-thinking home includes a comprehensive solar solution with 15 panels, an inverter system, and two powerful 5kW batteries, ensuring energy independence and reduced utility costs – a perfect blend of luxury and sustainability. Living in this secure estate means enjoying peaceful morning walks along beautiful walkways and scenic trails, while children can play safely in the dedicated park areas.
Listing details
Rooms
- 3 Bedrooms
- Main Bedroom
- Main bedroom with built-in cupboards, ceiling fan, curtain rails, king bed and wooden floors
- Bedroom 2
- Bedroom with ceiling fan, curtain rails and wooden floors
- Bedroom 3
- Bedroom with ceiling fan, curtain rails, double bed and wooden floors
- 3 Bathrooms
- Bathroom 1
- Bathroom with bath, curtain rails, double basin, shower, tiled floors and toilet
- Bathroom 2
- Bathroom with basin, shower, tiled floors and toilet
- Bathroom 3
- Bathroom with basin, curtain rails, tiled floors and toilet
- Other rooms
- Dining Room
- Open plan dining room with tiled floors
- Entrance Hall
- Family/TV Room
- Open plan family/tv room with curtain rails, fireplace and tiled floors
- Kitchen
- Open plan kitchen with caesar stone finishes, centre island, extractor fan, gas, tiled floors and under counter oven
- Living Room
- Open plan living room with balcony, curtain rails, fireplace and tiled floors
- Study
- Study with blinds, ceiling fan and tiled floors
- Hobby Room
- Scullery
