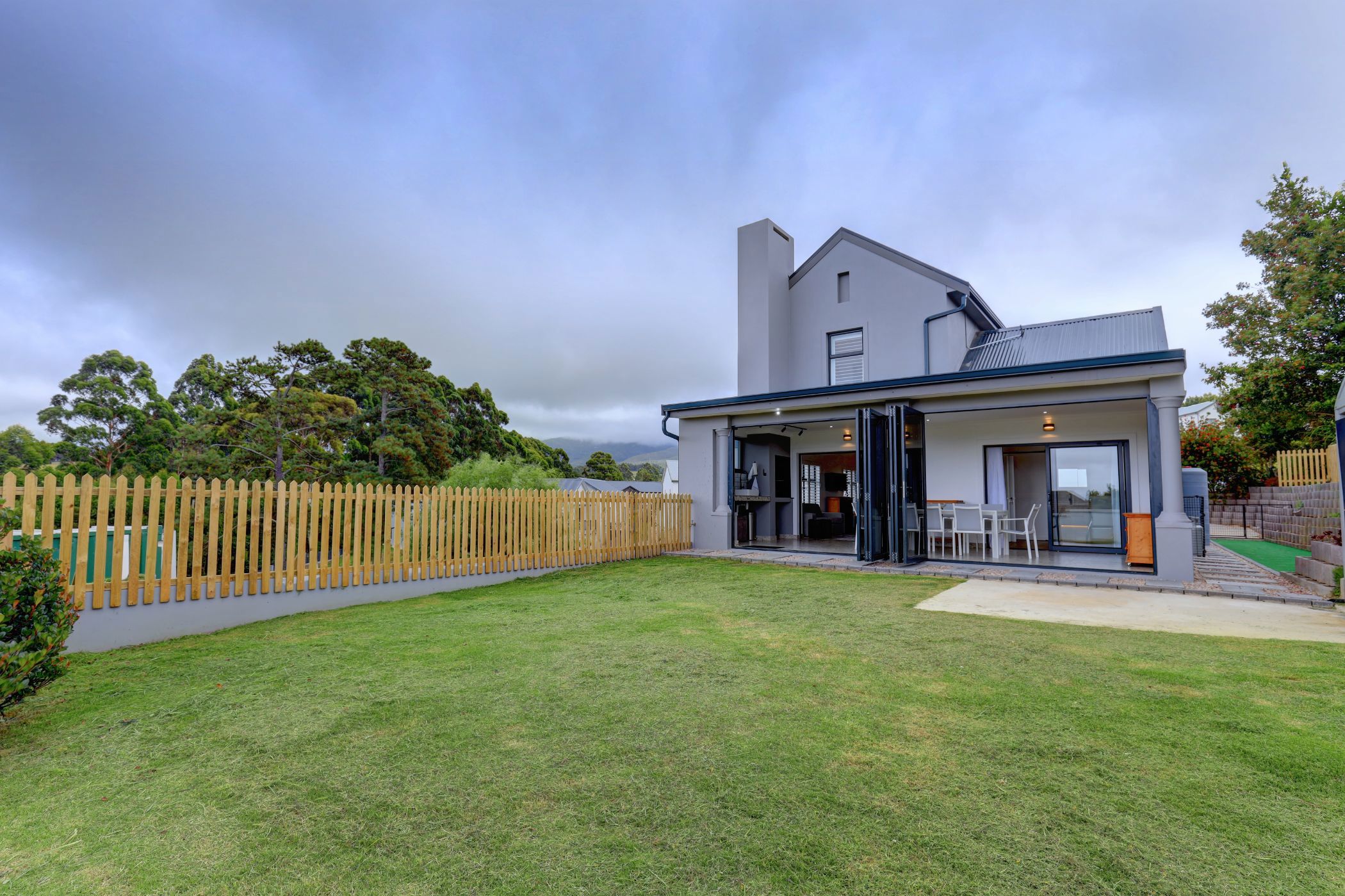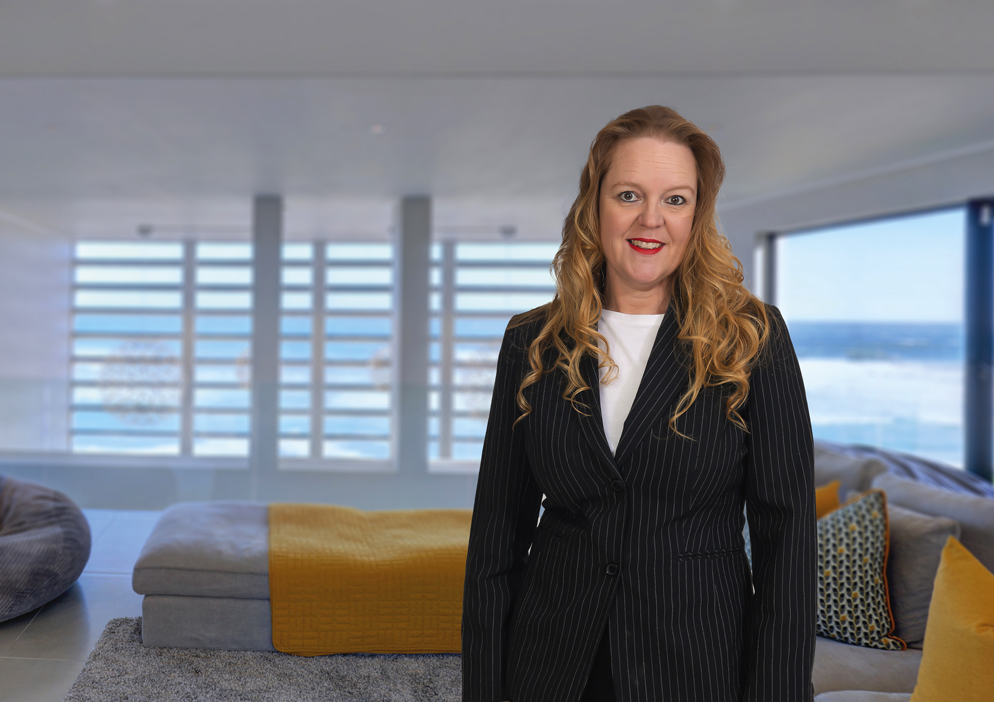House for sale in Mont Fleur Mountain Estate

Brand new from the developer (No transfer duty)
Exquisite property in upmarket estate
New small development available in Mont Fleur Mountain Estate
(4 houses)
This is a unique estate, situated at the foot of the Outeniqua Mountain, surrounded by farmlands and is also close to the country's top golf courses.
These are brand-new plot and plan properties. 3 Bedroomed units with two bathrooms, Single garage is included with optional carport available.
The total floor area is ± 256 m² (including deck, veranda, and garage). It also includes a 5KV inverter with a 7-watt BSL battery. (Optional Solar panels can be added)
As these properties are plot and plan there is a choice of different finishes available from a range as offered by the developer.
•ERF D-4333: R3 800 000. Erf size ± 324 m² (3 Bedrooms, 2 bathrooms, 1 garage) 180 m²
•ERF C-4334: R3 800 000. Erf size ± 372 m² (3 Bedrooms, 2 bathrooms, 1 garage + 1 enclosed carport) 186 m²
•ERF B- 4335: R5 500 000- Erf size ± 423 m² (3 Bedrooms, 2 bathrooms, 1 toilet (1 en suite), 1 double garage and cellar) 290 m²
•ERF A -4336 Sold (Construction complete)
Listing details
Rooms
- 3 Bedrooms
- Main Bedroom
- Main bedroom with built-in cupboards, curtain rails, laminate wood floors and queen bed
- Bedroom 2
- Bedroom with balcony, built-in cupboards, curtain rails, laminate wood floors and single bed
- Bedroom 3
- Bedroom with laminate wood floors and single bed
- 2 Bathrooms
- Bathroom 1
- Bathroom with basin, bath, shower and toilet
- Bathroom 2
- Bathroom with basin, shower, tiled floors and toilet
- Other rooms
- Dining Room
- Open plan dining room with laminate wood floors
- Family/TV Room
- Open plan family/tv room with laminate wood floors and sliding doors
- Kitchen
- Open plan kitchen with caesar stone finishes, curtain rails, gas, hot water cylinder, laminate wood floors, oven and hob and tiled floors
