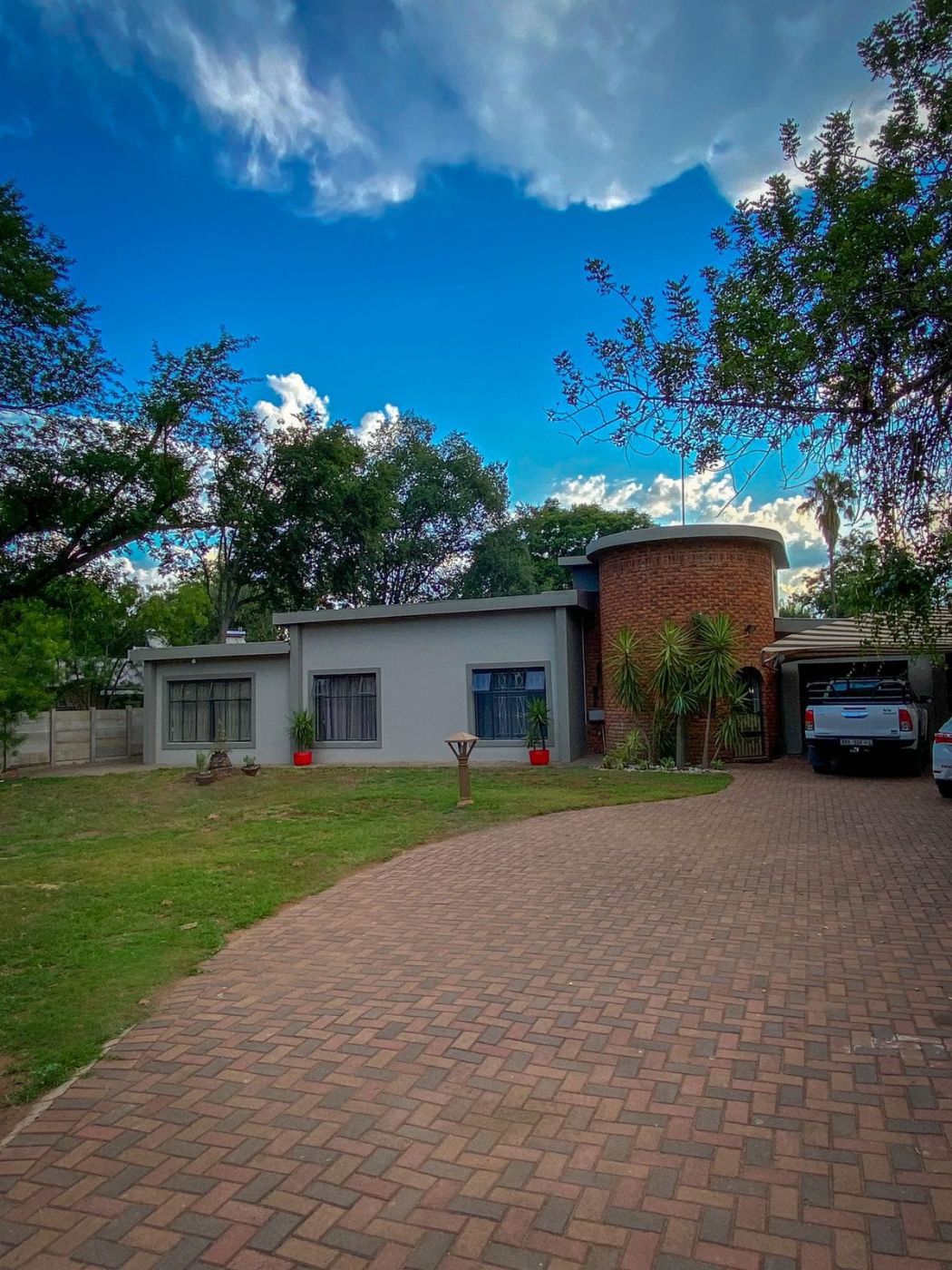House for sale in Modimolle (Nylstroom)

6-Bedroom Family Home in Modimolle
Discover your dream home in the heart of Modimolle, perfectly located near the town hub, churches, schools, hospital, and parks. This expansive 6-bedroom residence offers exceptional features and ample space, ensuring comfortable and luxurious living for your family.
Property Highlights:
Bedrooms: 6 spacious bedrooms, including a main bedroom with an en-suite bathroom and air conditioning. All other rooms are fitted with ceiling fans and ample closet space.
Bathrooms: 3 bathrooms, including an en-suite in the main bedroom.
Living Spaces: Enormous lounges and dining areas provide plenty of room for entertaining and family gatherings. The living area features a cozy fireplace, perfect for chilly evenings.
Kitchen: An open-plan kitchen with granite countertops, numerous solid wood cupboards, a double oven, and a scullery. There is also a separate laundry and wash-up area for convenience.
Patio: A large, covered patio with tiled flooring, equipped with built-in electrical and gas BBQs. The patio overlooks the beautifully maintained garden and sparkling swimming pool. It also includes sides that can be closed on windy days and a guest toilet for convenience.
Outdoor Features: The braai aera is perfectly situated next to the pool, making it an ideal spot for unforgettable pool parties. The garden is beautifully laid out and well-maintained.
Additional Buildings: A separate building perfect for storing tools and repairs, as well as staff accommodation with their own entrance.
Parking: Ample parking space including a double garage, a carport for 10 cars, and additional parking under cover. The property also includes an alarm system and burglar bars on all windows for added security.
Extras: Two studies with air conditioning, two security doors, and a borehole with a pump.
Situated on a large 2085m² stand in a safe and friendly neighbourhood, this 570m² home is perfect for a growing family. With a total of 17 rooms, including bedrooms, bathrooms, living areas, and utility rooms, this home offers unparalleled space and comfort. Don't miss out on this spectacular property – contact us today to make this dream home yours!
Listing details
Rooms
- 5 Bedrooms
- Main Bedroom
- Main bedroom with en-suite bathroom, air conditioner, blinds, ceiling fan, curtain rails, high ceilings, tiled floors and walk-in dressing room
- Bedroom 2
- Bedroom with blinds, built-in cupboards, ceiling fan, curtain rails, curtains, double bed and wooden floors
- Bedroom 3
- Bedroom with built-in cupboards, ceiling fan, curtain rails, double bed, tv aerial and wooden floors
- Bedroom 4
- Bedroom with blinds, built-in cupboards, ceiling fan, double bed and tiled floors
- Bedroom 5
- Bedroom with built-in cupboards, ceiling fan, curtain rails, king bed and wooden floors
- 2 Bathrooms
- Bathroom 1
- Bathroom with basin, bath, shower and toilet
- Bathroom 2
- Bathroom with basin, bath, shower, tiled floors and toilet
- Other rooms
- Dining Room
- Dining room with internet port, satellite dish, sliding doors, tv, tv aerial, wood fireplace and wooden floors
- Entrance Hall
- Entrance hall with blinds, high ceilings, tiled floors and wired for computer network
- Family/TV Room
- Family/tv room with home theatre system, satellite dish, sliding doors, tiled floors, tv aerial, wired for computer network and wood fireplace
- Kitchen
- Open plan kitchen with breakfast bar, centre island, convection oven, electric stove, eye-level oven, granite tops, pantry, stove, tv aerial and wood fireplace
- Living Room
- Living room with fireplace, tiled floors, tv aerial and wired for computer network
- Study
- Study with sliding doors and tiled floors
- Laundry
- Laundry with tiled floors
- Playroom
- Playroom with internet port, sliding doors, tiled floors and tv aerial
- Storeroom
