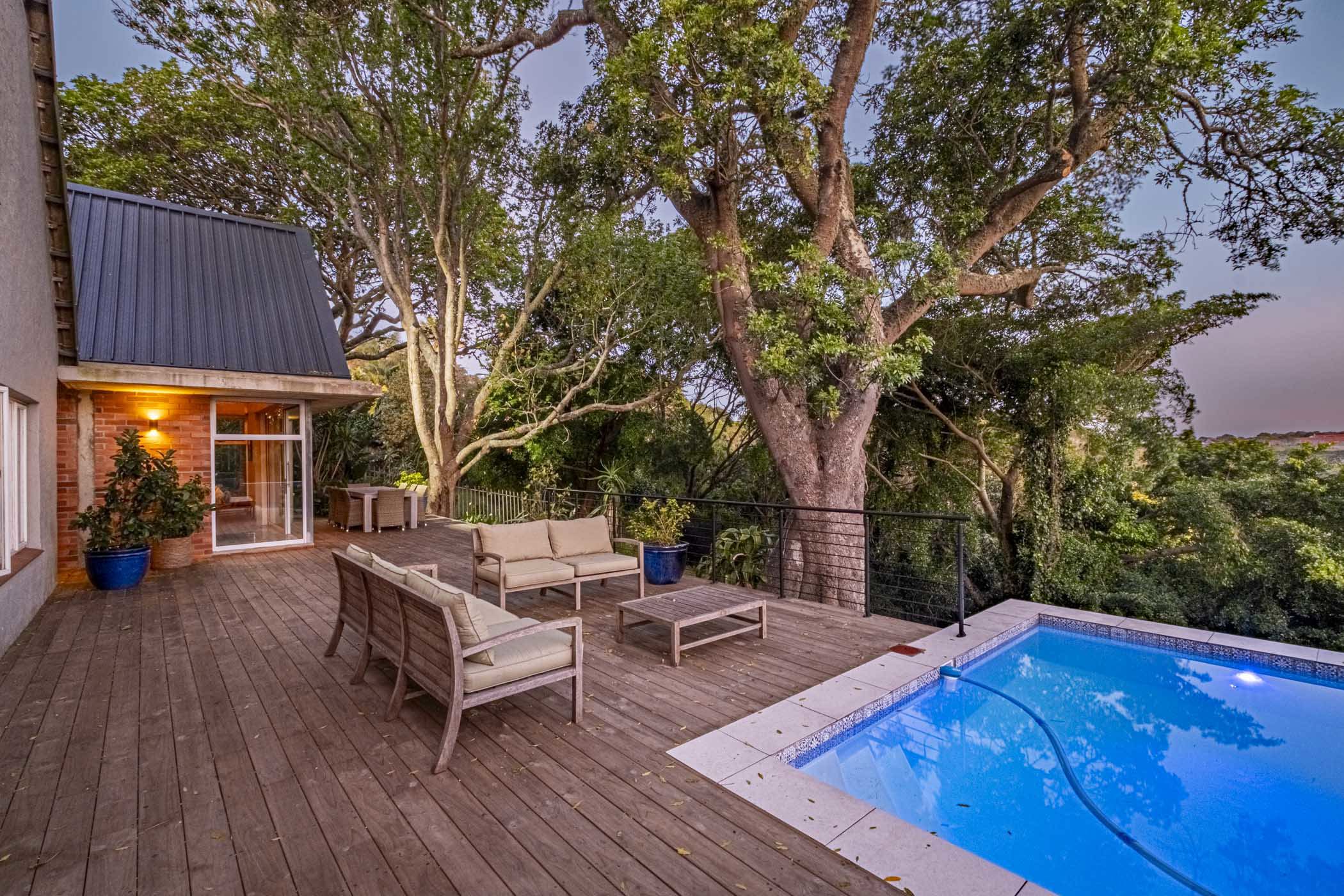House for sale in Mill Park

Beyond the imagination- finishes, style, architectural brilliance- heart of Mill Park
This exquisite Lowcliffe House was designed by a renowned historical Port Elizabeth firm of architects, Jones & Mc Williams, and features ample bedrooms, including a main bedroom complete with a walk-in dressing room and an en suite bathroom. The home boasts a full second bathroom, a convenient guest loo, and a dedicated study. The main dining room and formal lounge seamlessly connect to the garden, while the open-plan kitchen, scullery, and informal family dining area provide effortless access to the swimming pool. An impressive double-volume entertainment area enhances the property, featuring a braai and pizza oven, with double glazing that opens to a deck overlooking the heated pool, valley, and beautifully landscaped front garden. The property is designed for safety and privacy, surrounded by clear view security fencing and equipped with security beams. Additional amenities include solar power, an inverter, and a generously sized double garage with extra length and width, along with off-street parking for four vehicles.
All prospective purchases to be pre approved for limited access.
Key features
- Private and secure
- Perfect flow between outdoor and indoor entertainment
- High-end finishes
- Ample accomodation
Listing details
Rooms
- 4 Bedrooms
- Main Bedroom
- Main bedroom with air conditioner and walk-in dressing room
- Bedroom 2
- Bedroom with built-in cupboards and wood strip floors
- Bedroom 3
- Bedroom with built-in cupboards and wood strip floors
- Bedroom 4
- Bedroom with built-in cupboards and wood strip floors
- 2 Bathrooms
- Bathroom 1
- Bathroom with basin, shower and toilet
- Bathroom 2
- Bathroom with basin, bath, shower and toilet
- Other rooms
- Dining Room 1
- Dining room 1 with french doors and tiled floors
- Dining Room 2
- Open plan dining room 2 with french doors and tiled floors
- Family/TV Room
- Family/tv room with fireplace, french doors and tiled floors
- Kitchen
- Kitchen with extractor fan, gas/electric stove, pantry, tiled floors and wood finishes
- Study
- Study with tiled floors
- Guest Cloakroom
- Indoor Braai Area
- Indoor braai area with high ceilings, polished concrete floors and sliding doors
- Scullery
- Scullery with dish-wash machine connection, tiled floors and tumble dryer connection

