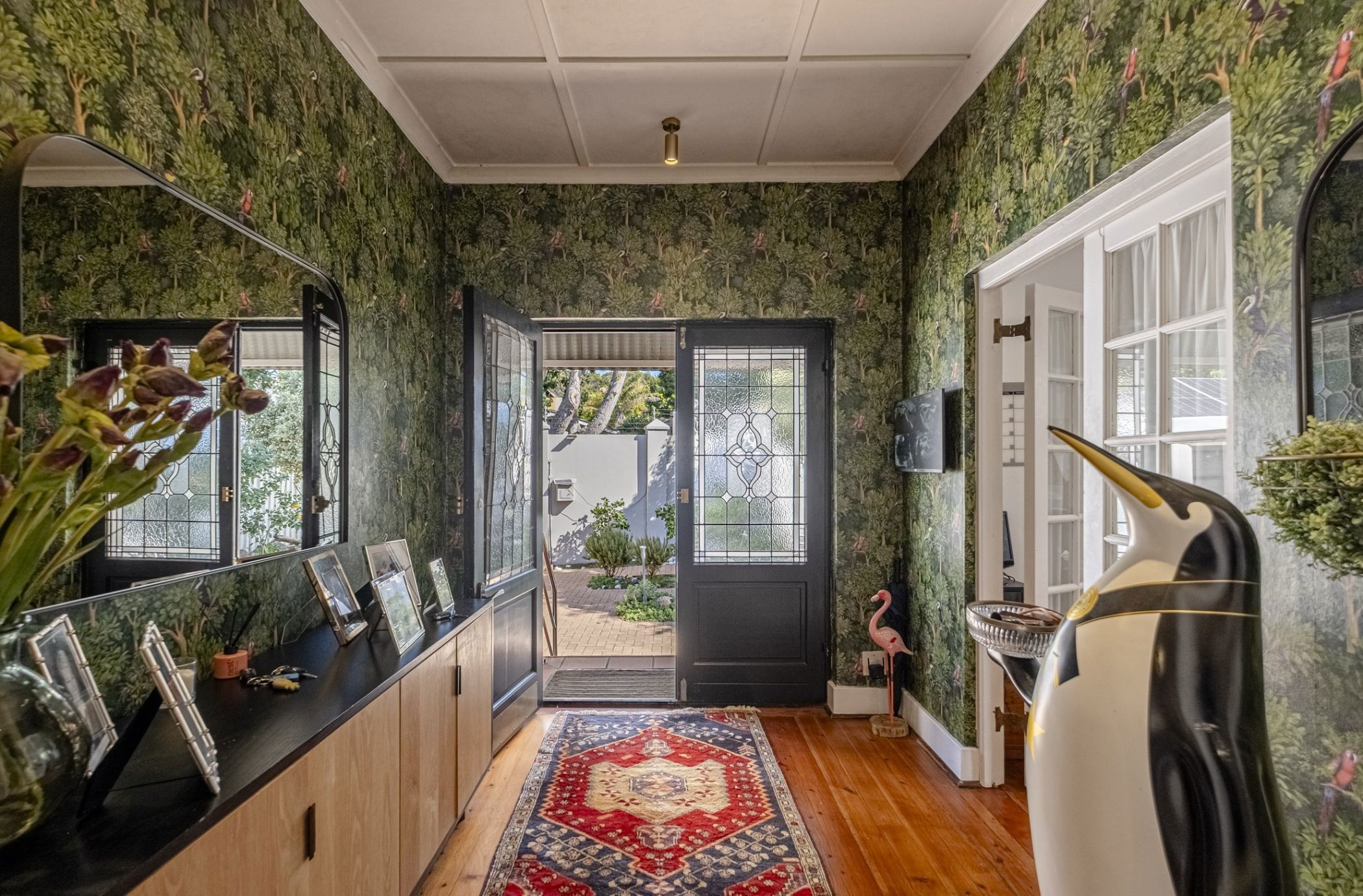House for sale in Mill Park

OFF THE GRID HOME IN THE HEART OF MILL PARK
Discover the charm of this exceptional residence nestled in the heart of one of Port Elizabeth's most sought-after neighborhoods. This home not only boasts proximity to the esteemed Grey Boys' Schools but also offers quick access to essential medical, legal, and business centers, along with premier shopping malls, making it an ideal location for families seeking both convenience and quality living.
As you approach the property, a private walled garden greets you, showcasing a selection of water-wise plants and low-maintenance paving—ensuring a lush and beautiful landscape without the burden of excessive upkeep.
Upon entering, you are welcomed into a spacious open-plan living area that is bathed in natural light. This inviting space features a cozy lounge equipped with a wood-burning fireplace, perfect for those chilly winter evenings. Cottage pane doors seamlessly connect the indoor living area to a magnificent covered outdoor patio, extending your entertaining possibilities. Just steps away lies a generous swimming pool, creating an idyllic setting for relaxation and recreation. Adjacent to the main house, a separate one-bedroom flat with its own bathroom provides additional accommodation options for guests or extended family.
The home comprises four generously sized bedrooms, one currently used as a study, each bedroom adorned with warm wooden floors. The expansive master suite is a true retreat, featuring an en suite bathroom and a dedicated dressing room, ensuring comfort and privacy. The home retains a sense of historic elegance with wide passages, gleaming wooden floors, and classic picture rails, all harmoniously blended with tasteful modern fittings throughout.
Security is paramount, with state-of-the-art features including cameras, beams, an electrified perimeter, and an alarm system linked to an armed response service, granting peace of mind for your family.
For parking convenience, the property includes a double carport with automated doors, along with additional space for a third vehicle or trailer. Furthermore, the home is equipped with an impressive 16kw SunSynk inverter, a 35kw battery, and 40 solar panels (550w each) on the asbestos slate tile roof, as well as an electric car charger, highlighting its commitment to sustainability and energy efficiency. The balance of the 8-year warranty adds an extra layer of security to your investment, while multiple water tanks connected to the home ensure ample water supply for your home and gardening needs.
This stunning family home represents a unique opportunity to enjoy modern living in a captivating setting, offering the perfect blend of classic elegance and contemporary convenience. Don't miss the chance to make this exceptional property your own.
Listing details
Rooms
- 3 Bedrooms
- Main Bedroom
- Main bedroom with en-suite bathroom, ceiling fan, fireplace, walk-in closet and wooden floors
- Bedroom 2
- Bedroom with built-in cupboards and wooden floors
- Bedroom 3
- Bedroom with built-in cupboards and wooden floors
- 2 Bathrooms
- Bathroom 1
- Bathroom with bath, double basin, double vanity, shower and toilet
- Bathroom 2
- Bathroom with double basin, double vanity, shower and toilet
- Other rooms
- Dining Room
- Open plan dining room with french doors and wooden floors
- Entrance Hall
- Entrance hall with wooden floors
- Family/TV Room
- Family/tv room with patio, stacking doors and wooden floors
- Kitchen
- Kitchen with centre island, dish-wash machine connection, extractor fan and gas/electric stove
- Living Room
- Open plan living room with fireplace, stacking doors and wooden floors
- Study
- Study with ceiling fan and wooden floors

