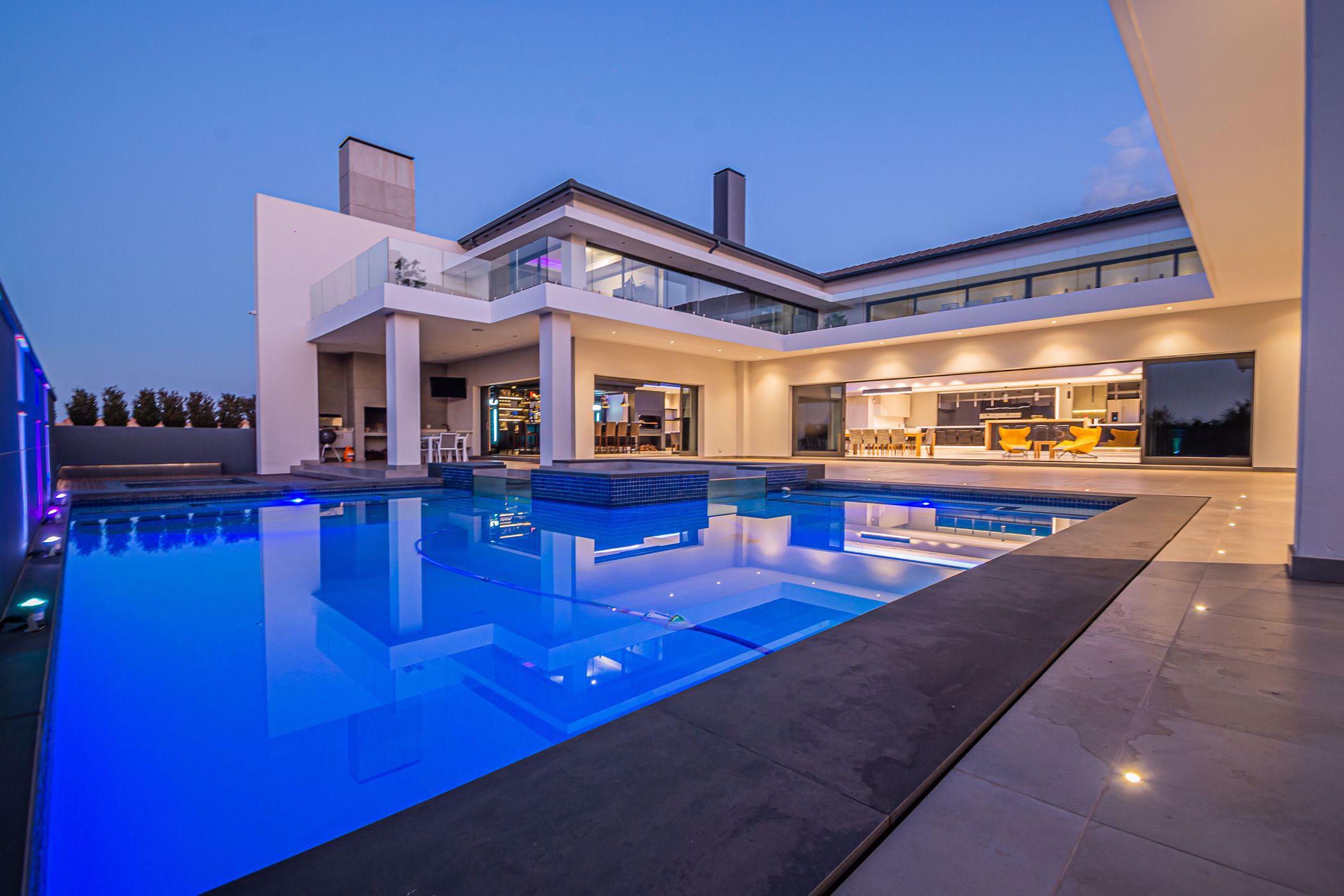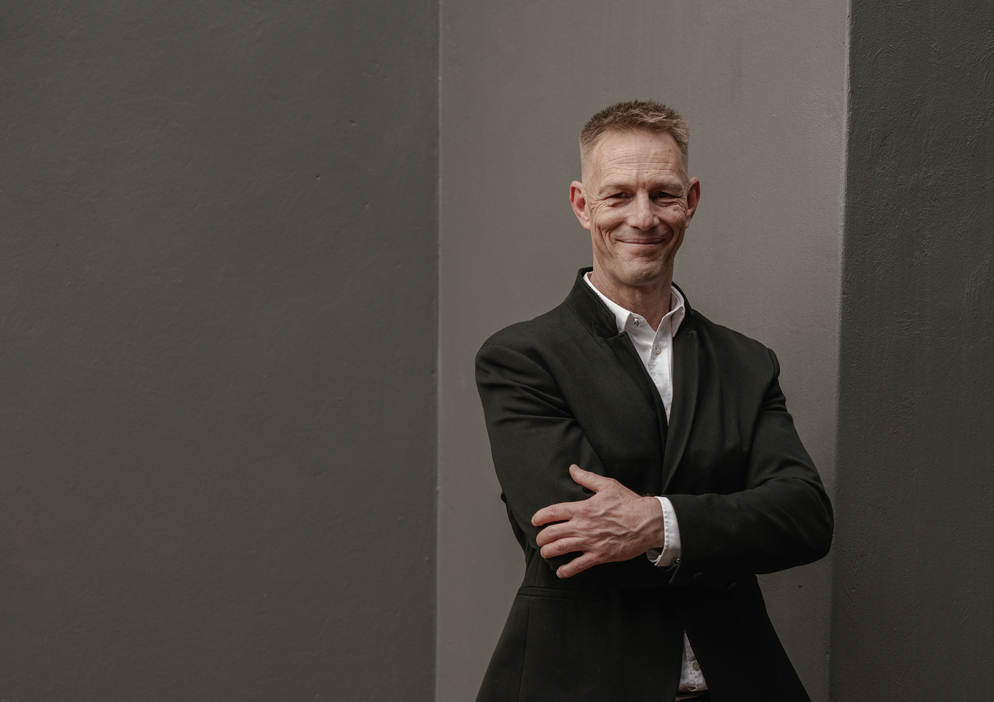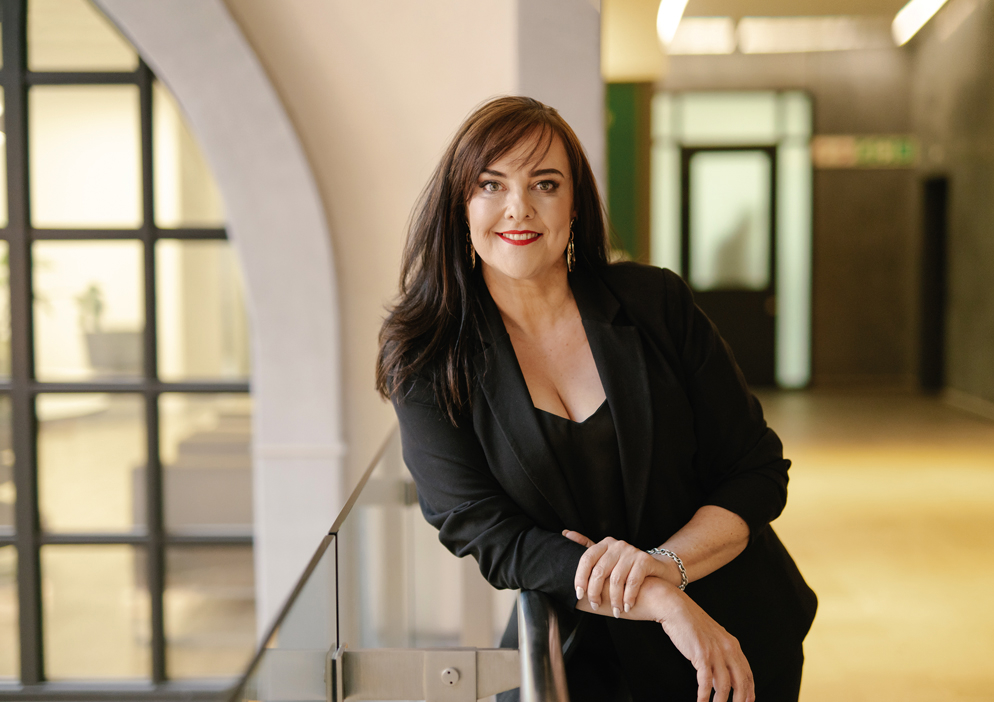House for sale in Midstream Estate

A Triumph of Modern Refinement and Unparalleled Elegance – The Epitome of Distinguished Estate Living
An Architectural Tour de Force – Unrivalled Grandeur in the Heart of Midstream
Set upon a coveted 2,000m² corner stand and commanding uninterrupted views of serene parklands, this 1,600m² architectural masterpiece is the pinnacle of refined estate living—offering a calibre of luxury and scale rarely seen on the market.
A trophy residence of international standard, this extraordinary home—masterfully designed by the esteemed architect Wiehahn Koortzen—blends bold contemporary lines with timeless sophistication. Every inch exudes magnificence, where space and light dance in harmony with premium finishes, bespoke detailing, and a seamless connection to nature.
Step through the grand double-volume entrance and be instantly transported into a world of uncompromising elegance. Walls of glass invite the outside in, flooding every space with golden natural light. The expansive layout flows effortlessly across multiple formal and informal living zones, offering the perfect fusion of intimacy and opulence.
The palatial accommodation comprises five en-suite bedrooms, all generously proportioned and exquisitely adorned. The pièce de résistance is the primary suite—a private sanctuary like no other, boasting a tranquil pyjama lounge with fireplace, double walk-in dressing rooms, an open-plan glass shower under soaring ceilings, and its own terrace complete with a bubbling Jacuzzi and panoramic views.
The gourmet kitchen is a visual and functional triumph—fitted with SMEG appliances, triple ovens, gas hob, walk-in cold room, solid oak centre island, Caesarstone tops, and a dedicated dining space. A large pantry and separate scullery ensure effortless entertaining and daily ease.
Entertain with gravitas in the state-of-the-art bar and wine cellar, equipped with integrated chillers, mood lighting, and a dramatic glass wall system that vanishes to reveal your heated swimming pool, landscaped garden, and expansive entertainment terraces. A 12- to 18-seater Martini Jacuzzi with splash feature and a built-in BOMA with firepit set the stage for unforgettable evenings under the stars.
Technologically advanced and future-proofed, the home features a full Crestron home automation system, programmable lighting, centralised climate control, cinema-ready installations, and full-perimeter infrared security.
Additional Features: – Double-glazed windows throughout
– Underfloor heating in all bedrooms
– Centralised air-conditioning
– Staff suite with private entrance
– Diesel generator of industrial capacity
– Gas and wood-burning fireplaces (x3)
– Blueline kitchen with Blum fittings
– Motion-sensitive lighting in key areas
– Irrigated, low-maintenance gardens
This is more than a home—it is a declaration of distinction, a residence reserved for the truly discerning.
All viewings and showings are strictly by appointment only. Private viewings will be arranged exclusively for qualified buyers, subject to sufficient financial pre-qualification.
Listing details
Rooms
- 5 Bedrooms
- Main Bedroom
- Main bedroom with air conditioner, balcony, fireplace, sliding doors, under floor heating and walk-in closet
- Bedroom 2
- Bedroom with air conditioner, built-in cupboards and sliding doors
- Bedroom 3
- Bedroom with built-in cupboards
- Bedroom 4
- Bedroom with built-in cupboards and high ceilings
- Bedroom 5
- Bedroom with balcony and built-in cupboards
- 6 Bathrooms
- Bathroom 1
- Bathroom with basin and toilet
- Bathroom 2
- Bathroom with basin, bath, shower and toilet
- Bathroom 3
- Bathroom with basin, bath, shower and toilet
- Bathroom 4
- Bathroom with basin, bath, shower and toilet
- Bathroom 5
- Bathroom with basin, bath, shower and toilet
- Bathroom 6
- Bathroom with bath, double basin, double shower, double vanity, toilet and under floor heating
- Other rooms
- Dining Room
- Open plan dining room with air conditioner, high ceilings and tiled floors
- Entrance Hall
- Entrance hall with double volume
- Family/TV Room
- Family/tv room with tiled floors
- Kitchen
- Kitchen with air conditioner, breakfast bar, caesar stone finishes, centre island, dish-wash machine connection, extractor fan, gas/electric stove, microwave, polished concrete tops, sliding doors, tiled floors and walk-in pantry
- Living Room
- Living room with air conditioner, sliding doors and tiled floors
- Formal Lounge
- Formal lounge with air conditioner, tiled floors and under floor heating
- Study
- Study with vinyl flooring
- Wine Cellar
- Wine cellar with air conditioner
- Scullery
- Scullery with dish-wash machine connection
- Laundry
- Laundry with caesar stone tops
- Indoor Braai Area
- Indoor braai area with bar
- Entertainment Room
- Open plan entertainment room with air conditioner, bar, fireplace, sliding doors, tiled floors and under floor heating


