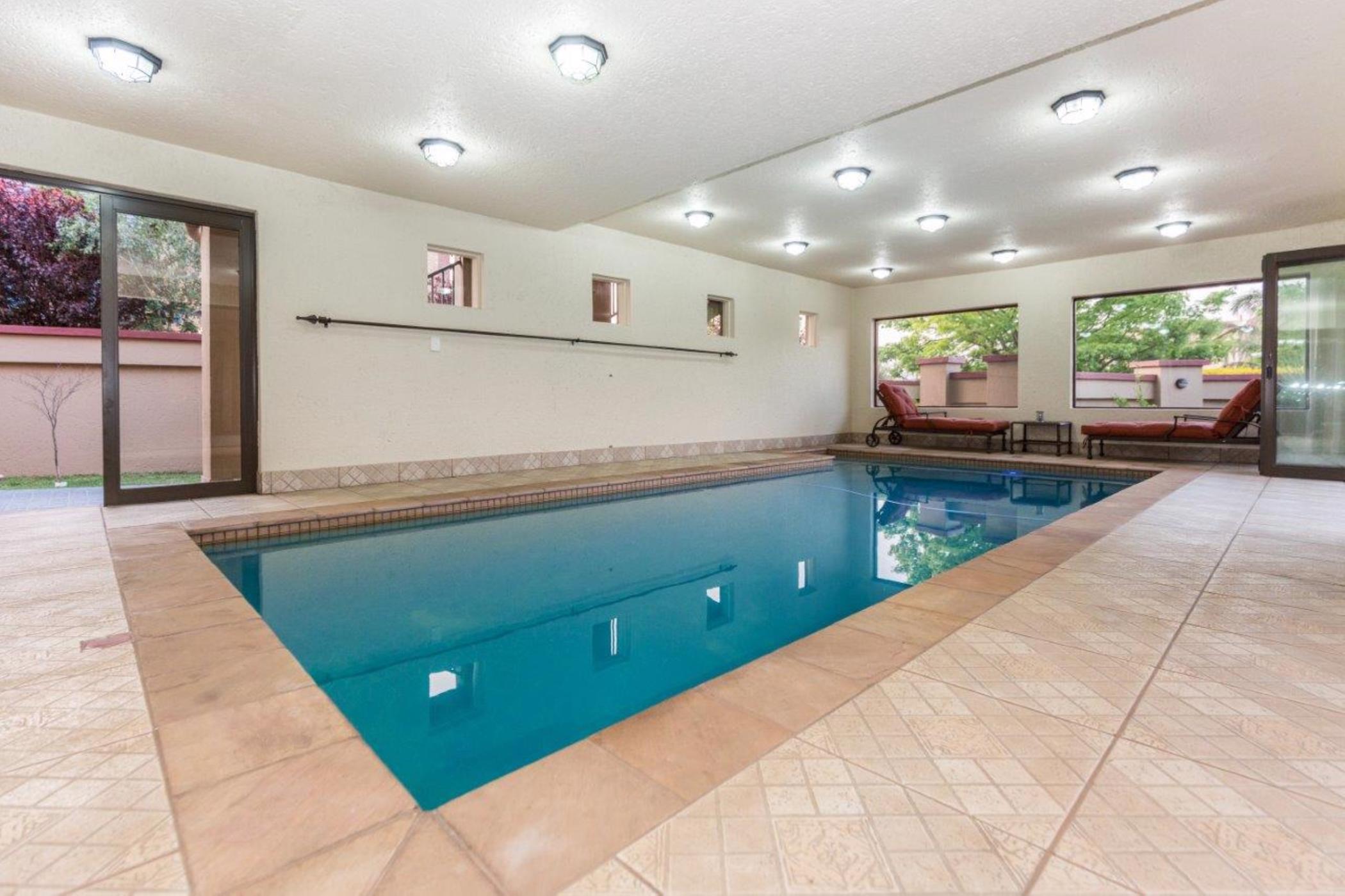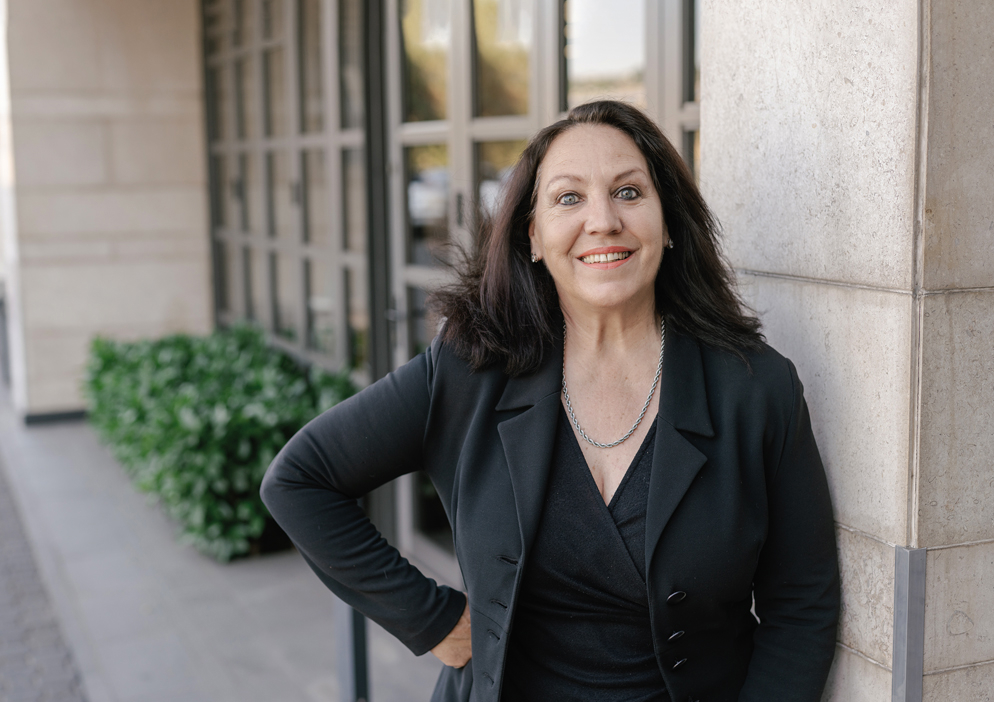House for sale in Midstream Estate

Midstream proper - A home with 100 surprizes - entertainment delux
This incredible home is totally timeless. Just change the colour of your paint and continue another 10 years. All bathrooms are light and modern. The kitchen is classic and stylish with quality design. Incredible granite quality. From the 5 parking options in the back of the home, you enter a home with 4 levels. You can go down to the basement where a cool room allows the best atmosphere for your wine selection. You can go straight in on the ground floor where an indoor swiming pool, pool room and bar, as well as dining room and kitchen meets you. A seperate flatlet with own kitchennette, sitting and en-suite bathroom, is an additional plus for live-in parents, older children or to rent out as additional income. Once on the first floor, four bedrooms are available that each allows an exit onto a 1st floor spitbraai, bar & pizza owen entertainment space. As if this is not enough, each bedroom has a second floor up a wooden staircase, to yet an extended part of the bedroom, or another bedroom. The house is 1200m2 and every corner has another surprize of added lifestyle and entertainment. It is truly a must see and siuated in Midstream proper, close to both the Midstream primary and high school and easy access out Old Kent and WIndsor gate.
Listing details
Rooms
- 5 Bedrooms
- Main Bedroom
- Main bedroom with air conditioner, balcony, walk-in closet and wooden floors
- Bedroom 2
- Bedroom with built-in cupboards, staircase and wooden floors
- Bedroom 3
- Bedroom with staircase, walk-in closet and wooden floors
- Bedroom 4
- Bedroom with balcony, walk-in closet and wooden floors
- Bedroom 5
- Bedroom with air conditioner, balcony, staircase, walk-in closet and wooden floors
- 5 Bathrooms
- Bathroom 1
- Bathroom with basin, shower and toilet
- Bathroom 2
- Bathroom with basin, bath, shower and toilet
- Bathroom 3
- Bathroom with basin, shower and toilet
- Bathroom 4
- Bathroom with basin, bath, shower and toilet
- Bathroom 5
- Bathroom with basin, shower and toilet
- Other rooms
- Dining Room
- Open plan dining room
- Entrance Hall
- Open plan entrance hall
- Family/TV Room
- Open plan family/tv room with fireplace
- Kitchen
- Kitchen with breakfast bar, centre island, granite tops, pantry and wood finishes
- Living Room
- Open plan living room with bar, fireplace and stacking doors
- Study
- Study with tiled floors
- Recreation Room
- Recreation room with double volume, fitted bar and tiled floors
- Cellar
- Cellar with staircase and tiled floors

