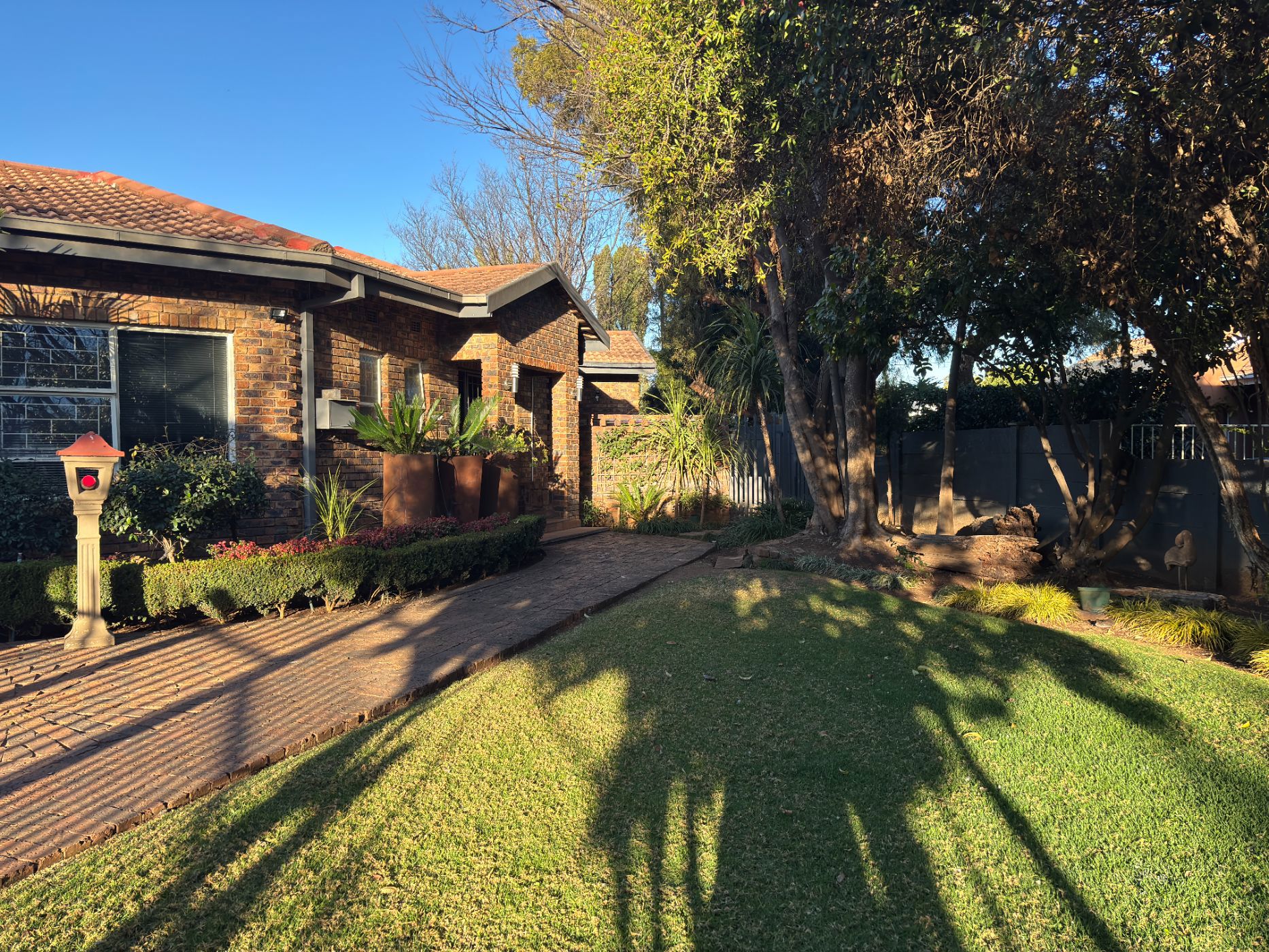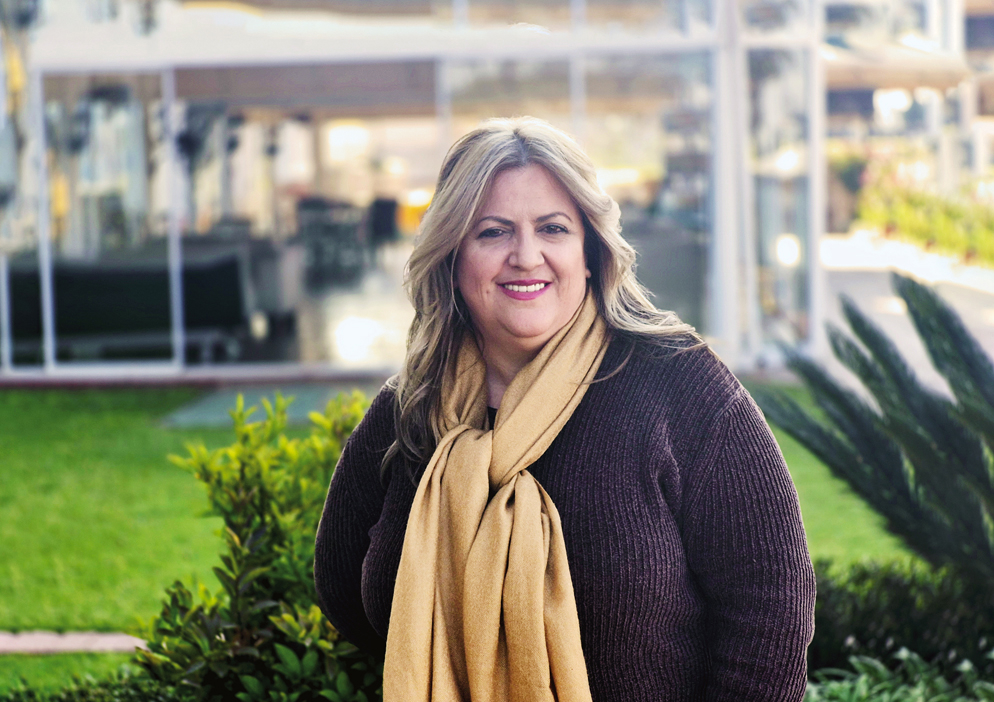House for sale in Meyerton Ext 6

Meyerton Ext 6 - Beautiful home!
Introducing this well-appointed 4-bedroom home combines warmth, character, & generous space — ideal for the modern family.
The main bedroom impresses with an elegant marble en-suite, accessible via an L-shaped built-in cupboard that offers both style & practicality.
A 2nd bathroom, complete with a corner bath, serves the remaining bedrooms, while a separate study adds flexibility for working from home or a quiet retreat.
The open-plan kitchen, dining & living areas are beautifully finished with solid wooden floors, & the kitchen features a unique wooden design with durable steel countertops, a glass hob, & a level oven — blending classic charm with function.
Outdoors, a sparkling pool sets the scene for relaxed family living.
The large thatched entertainment area, positioned to overlook the pool, offers versatile space for hosting or unwinding — a standout feature that adds to the home's appeal.
Additional features include 2 garages (one automated), 2 covered carports, a borehole, & an alarm system, & CCTV for peace of mind.
This home is the perfect blend of relaxed living and refined detail — ideal for families seeking space and lifestyle in one of Midvaal's premier neighbourhoods.
Key Features:
4 bedrooms (main en-suite with marble finishes)
L-shaped walk-in cupboard leading to en-suite
Study
2 bathrooms (main en-suite & second with corner bath, toilet, basin)
Open-plan kitchen, dining, & living area
Solid wooden flooring throughout
Wooden kitchen with steel countertops
Glass hob and eye-level oven
Sparkling swimming pool
Spacious thatched entertainment area overlooking the pool
If you want to live remarkably, live here!
Call me for a viewing!
Listing details
Rooms
- 4 Bedrooms
- Main Bedroom
- Main bedroom with en-suite bathroom, air conditioner, built-in cupboards, curtain rails, enclosed balcony, king bed, tv aerial, walk-in dressing room and wooden floors
- Bedroom 2
- Bedroom with blinds, built-in cupboards, curtain rails, double bed and wooden floors
- Bedroom 3
- Bedroom with blinds, built-in cupboards, built-in cupboards, double bed, single bed and wooden floors
- Bedroom 4
- Bedroom with ceiling fan, curtain rails and tiled floors
- 2 Bathrooms
- Bathroom 1
- Bathroom with basin, bath, shower, toilet and wooden floors
- Bathroom 2
- Bathroom with basin, blinds, corner bath, toilet and wooden floors
- Other rooms
- Dining Room
- Open plan dining room with blinds, curtain rails, tiled floors and tv aerial
- Family/TV Room
- Kitchen
- Open plan kitchen with blinds, breakfast nook, built-in cupboards, eye-level oven, gas/electric stove, glass hob, stainless steel tops and wooden floors
- Study
- Study with blinds, curtain rails, sliding doors and tiled floors
- Laundry
- Laundry with blinds, built-in cupboards, stainless steel tops, tiled floors, tumble dryer connection and washing machine connection
- Entertainment Room
- Entertainment room with high ceilings and tiled floors
- Scullery
