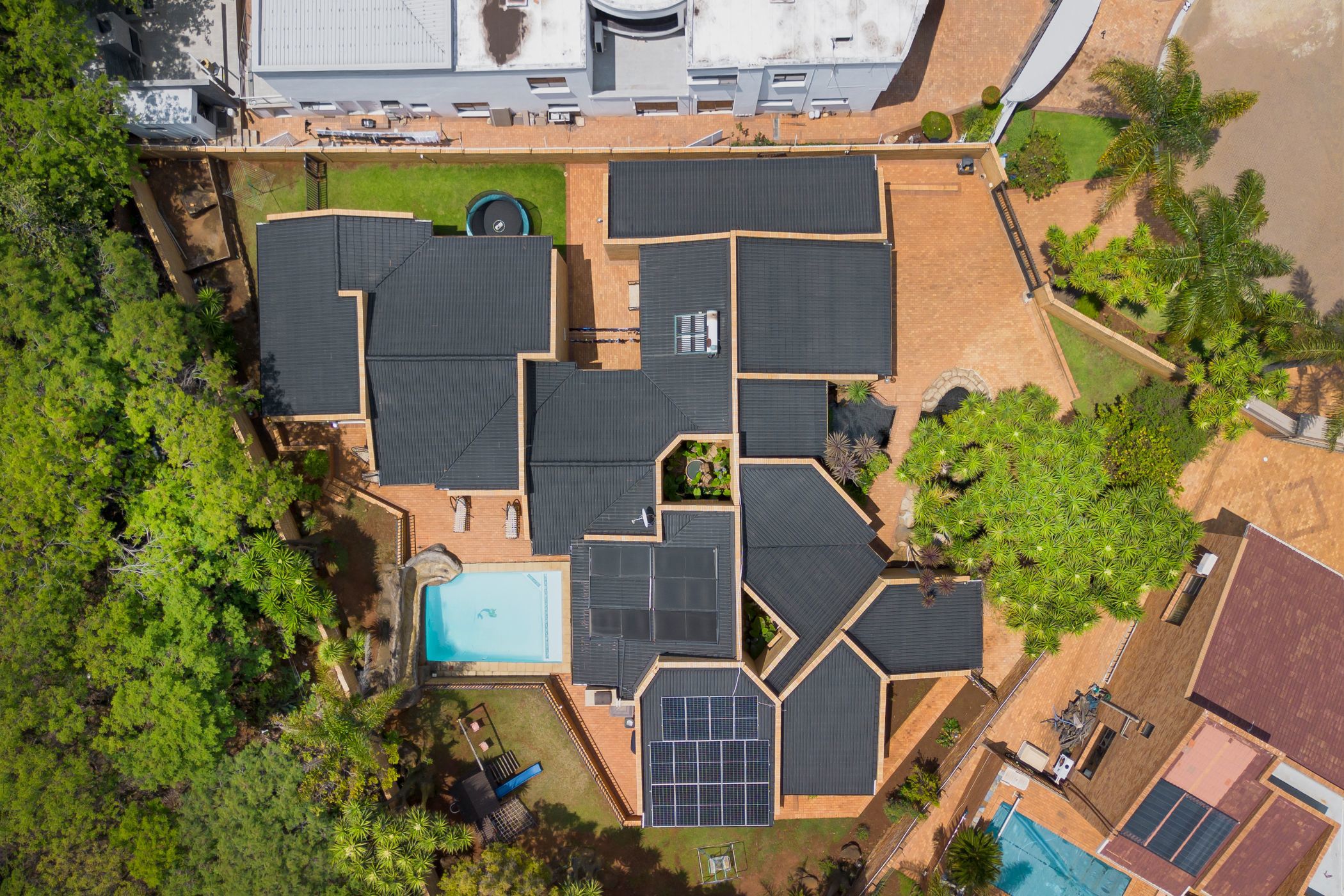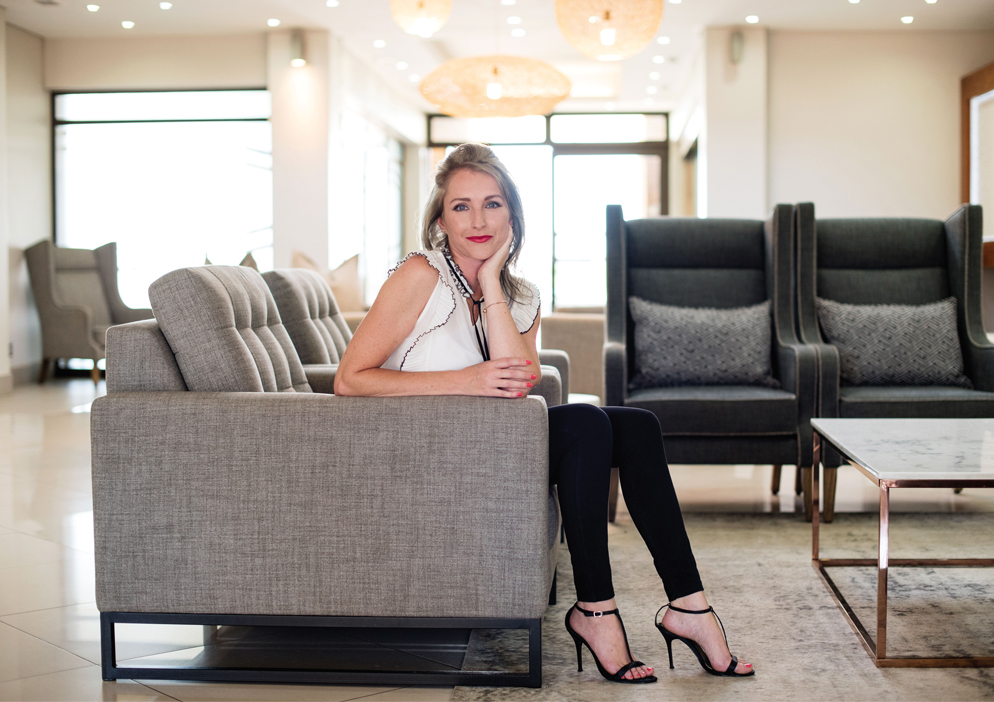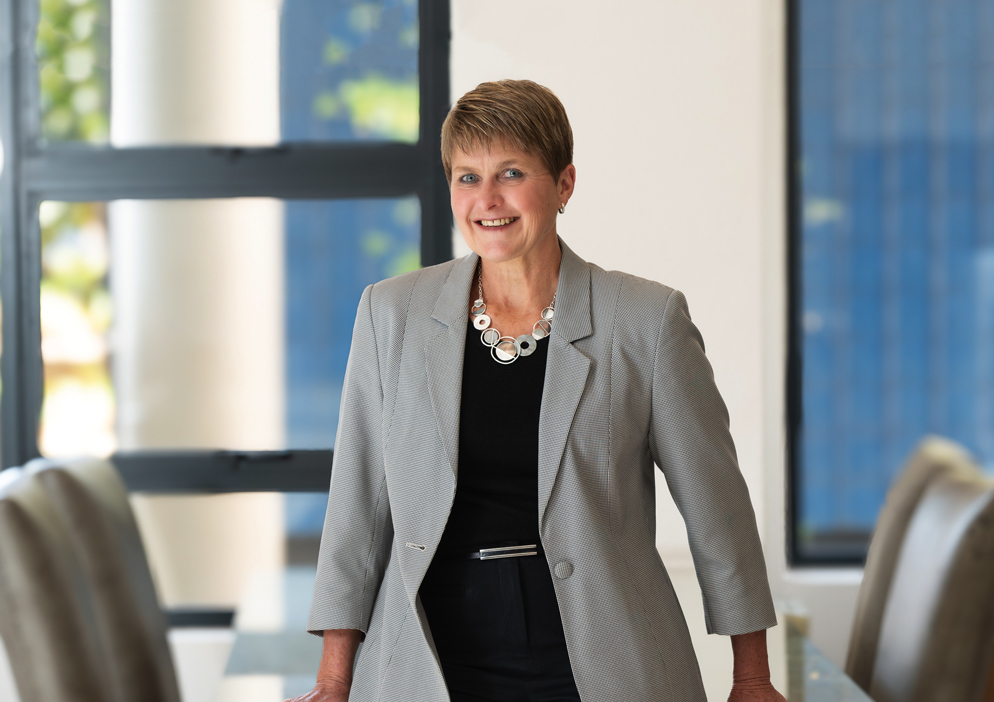House for sale in Meyersdal

Spacious 5 Bedroom Home in Secure, Guarded Enclosure Bordering Nature Reserve
This expansive, low maintenance, five-bedroom property is set on a sizeable 1303 m² stand, bordering a tranquil nature reserve. It is located in a quiet cul-de-sac, within a secure 24-hour guarded estate in the heart of Meyersdal and offers privacy, security and a peaceful environment, an ideal retreat from the hustle and bustle of everyday life.
The entrance flows past the formal lounge, leading to the light, modern kitchen, TV lounge and indoor entertainment area with a custom-built-in bar. Two beautiful atriums soften the space with greenery and natural light as you move from the entrance towards the heart of the home.
The spacious, modern kitchen is equipped with a freestanding stove with a gas hob and electric oven, separate double electric eye-level ovens and a prep bowl. It offers ample counter space and an abundance of high-gloss cabinetry. A sizeable scullery with space for four undercounter appliances is neatly tucked behind the kitchen and provides convenient access to both the garage and back garden. The dining room is within proximity to the kitchen. Here you can enjoy a family meal whilst listening to the calming sound of a nearby, flowing water feature.
The large indoor entertainment room, bar and enclosed patio with built-in-braai open to the pool and garden, where you'll find a pedestrian gate providing direct access to the adjacent nature reserve, making daily family walks a true pleasure.
All five spacious bedrooms have laminate flooring, ceiling fans and ample built-in cupboards. The main bedroom, as well as two of the spacious bedrooms, are north-facing and have sliding doors to the swimming pool and garden. One of the bedrooms is currently used as a study.
There are two generously sized, modern, full bathrooms, including a massive main en-suite.
The spacious main bedroom boasts a bulkhead ceiling with LED lighting and a sizeable walk-in dressing room. The large ensuite bathroom is designed for relaxation and features durable Hans Grohe taps, a Geberit toilet, a large double shower with jets, an oval bath with a free-standing tap, as well as two large free-standing basins with cabinets, completing the refined design of the bathroom and adding a touch of luxury and elegance.
The property offers full staff accommodation, plenty of storage space, a rented Solar PV system (which can be taken over by the new owner), an alarm system, beams and an electric fence.
This is more than just a beautiful, spacious home. It provides a lifestyle of tranquillity, safety and connection to nature. Imagine waking up to the peaceful sounds of birds from the bordering nature reserve, enjoying an afternoon swim in the solar-heated pool or unwinding in the shaded garden after a busy day.
Located in a secure, enclosed estate, this property offers the perfect balance of peaceful living and modern convenience. We look forward to your call.
Listing details
Rooms
- 5 Bedrooms
- Main Bedroom
- Main bedroom with en-suite bathroom, ceiling fan, curtain rails, laminate wood floors, sliding doors, tv port, under floor heating and walk-in dressing room
- Bedroom 2
- Bedroom with built-in cupboards, ceiling fan, curtain rails and laminate wood floors
- Bedroom 3
- Bedroom with built-in cupboards, built-in cupboards, ceiling fan, laminate wood floors and sliding doors
- Bedroom 4
- Bedroom with built-in cupboards, ceiling fan, laminate wood floors and sliding doors
- Bedroom 5
- Bedroom with built-in cupboards, ceiling fan, curtain rails and tiled floors
- 2 Bathrooms
- Bathroom 1
- Bathroom with bath, bidet, blinds, built-in cupboards, double basin, double shower, tiled floors and toilet
- Bathroom 2
- Bathroom with basin, bath, blinds, built-in cupboards, shower, tiled floors, toilet and under floor heating
- Other rooms
- Dining Room
- Dining room with chandelier, curtain rails and tiled floors
- Entrance Hall
- Entrance hall with tiled floors
- Family/TV Room
- Open plan family/tv room with curtain rails, sliding doors, tiled floors and tv port
- Kitchen
- Kitchen with blinds, breakfast nook, chandelier, double eye-level oven, extractor fan, gas/electric stove, granite tops, high gloss cupboards, marble tops and tiled floors
- Formal Lounge
- Formal lounge with chandelier, curtain rails, gas fireplace, sliding doors and tiled floors
- Entertainment Room
- Open plan entertainment room with blinds, built-in cupboards, fitted bar, sliding doors, tiled floors and tv port
- Guest Cloakroom
- Guest cloakroom with basin, tiled floors and toilet
- Indoor Braai Area
- Indoor braai area with sliding doors, tiled floors and wood braai
- Scullery
- Scullery with blinds, dish-wash machine connection, granite tops, high gloss cupboards, marble tops, tiled floors and tumble dryer connection

