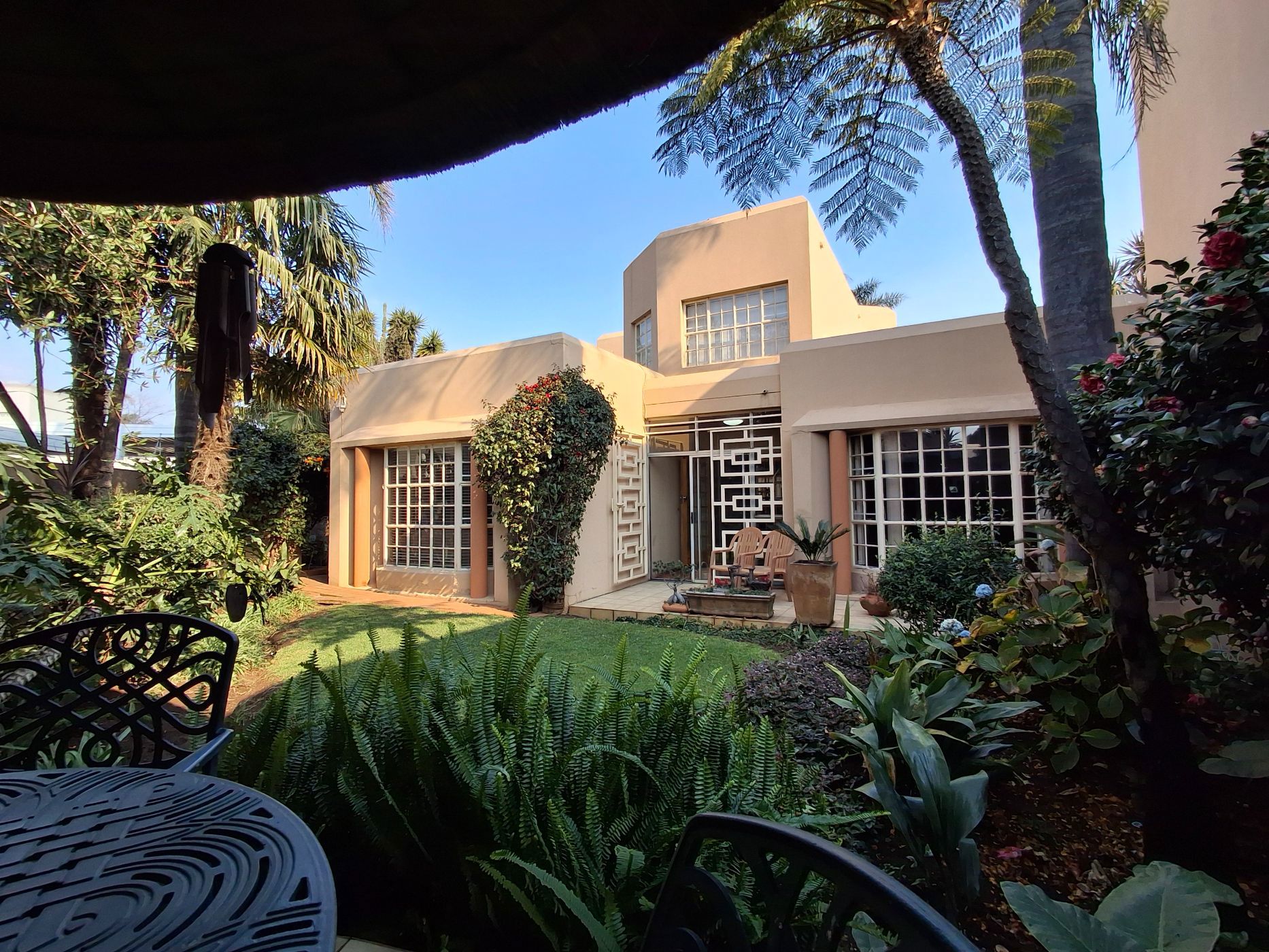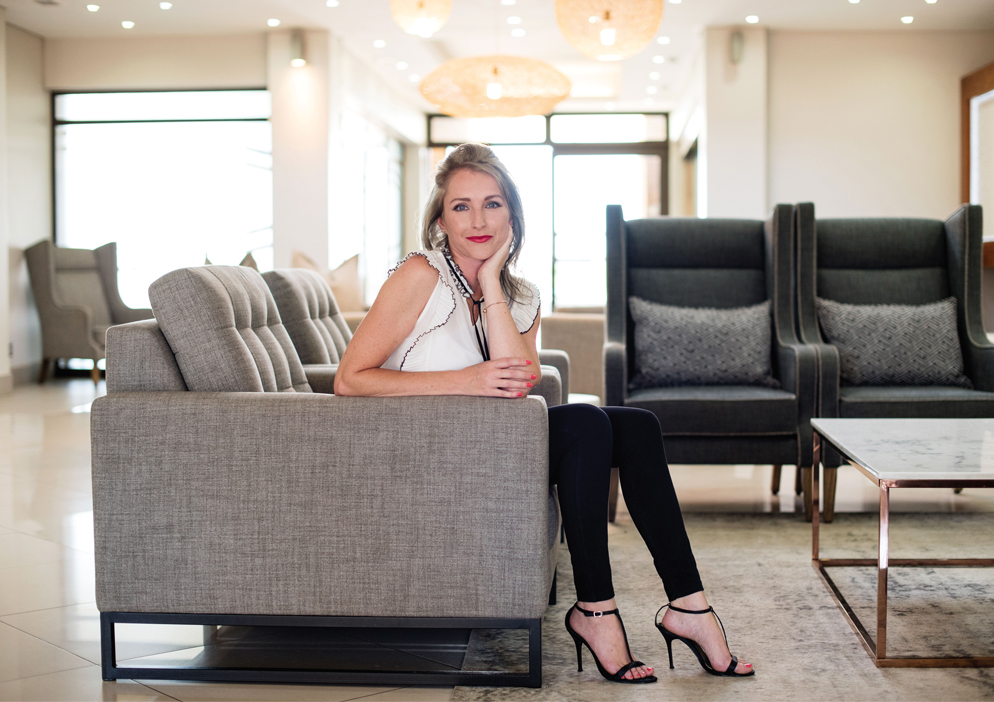House for sale in Meyersdal

Beautiful Freehold Home with Private Garden in Prime Location - No Levies
We are proud to present this charming 260m² standalone double-story home, tucked away in a peaceful, safe, and serene part of Meyersdal. This property offers the perfect balance of privacy, space, and potential. It's an ideal match for downsizing couples seeking comfort and ease, young families starting out, or investors looking for a secure, high-potential opportunity in an established neighbourhood.
One of the home's standout features is the generously sized downstairs bedroom with its own en-suite bathroom, perfect for those who prefer single-level living. The ground floor also hosts an open-plan kitchen and living space that flows onto an outdoor patio. A separate open-plan lounge and dining room lead off from the living area through elegant French doors, creating a welcoming space for entertaining or relaxing. Upstairs, you'll find two additional bedrooms that share a bathroom.
Further features include a guest cloakroom with a shower that can double up as a third bathroom, a small study ideal for remote work, and a spacious laundry room, adding to the home's overall practicality.
The private garden is a peaceful sanctuary, perfect for enjoying your morning coffee or hosting a small gathering with friends and family.
With no levies, a flexible layout, and a sought-after location, this home represents a solid investment in a quiet and established part of Meyersdal.
Contact us today to arrange your private viewing.
Listing details
Rooms
- 3 Bedrooms
- Main Bedroom
- Main bedroom with en-suite bathroom, built-in cupboards and laminate wood floors
- Bedroom 2
- Bedroom with blinds, built-in cupboards and carpeted floors
- Bedroom 3
- Bedroom with blinds, built-in cupboards and carpeted floors
- 3 Bathrooms
- Bathroom 1
- Bathroom with basin, bath, laminate wood floors and toilet
- Bathroom 2
- Bathroom with basin, laminate wood floors, shower and toilet
- Bathroom 3
- Bathroom with basin, bath, tiled floors and toilet
- Other rooms
- Dining Room
- Open plan dining room with bay windows and laminate wood floors
- Entrance Hall
- Entrance hall with laminate wood floors
- Family/TV Room
- Open plan family/tv room with bay windows, blinds, french doors, laminate wood floors and tv port
- Kitchen
- Open plan kitchen with blinds, breakfast nook, built-in cupboards, double eye-level oven, extractor fan, eye-level oven, hob, laminate wood floors and melamine finishes
- Living Room
- Open plan living room with french doors, laminate wood floors and patio
- Study
- Study with carpeted floors
- Laundry
- Laundry with tiled floors, tumble dryer connection and washing machine connection
- Scullery
- Scullery with blinds, built-in cupboards, dish-wash machine connection, laminate wood floors, melamine finishes, tumble dryer connection and walk-in pantry
- Storeroom
- Storeroom with tiled floors

