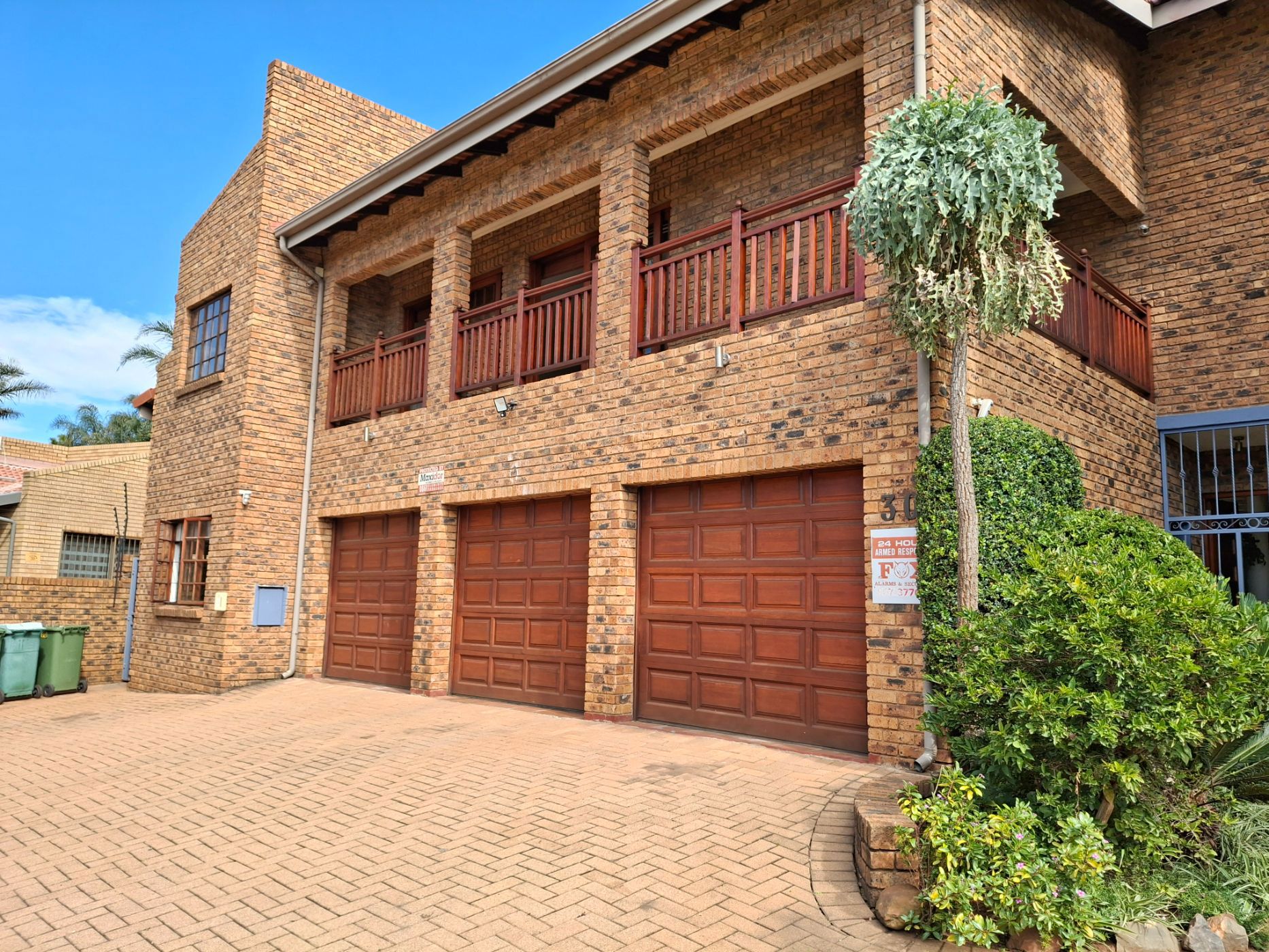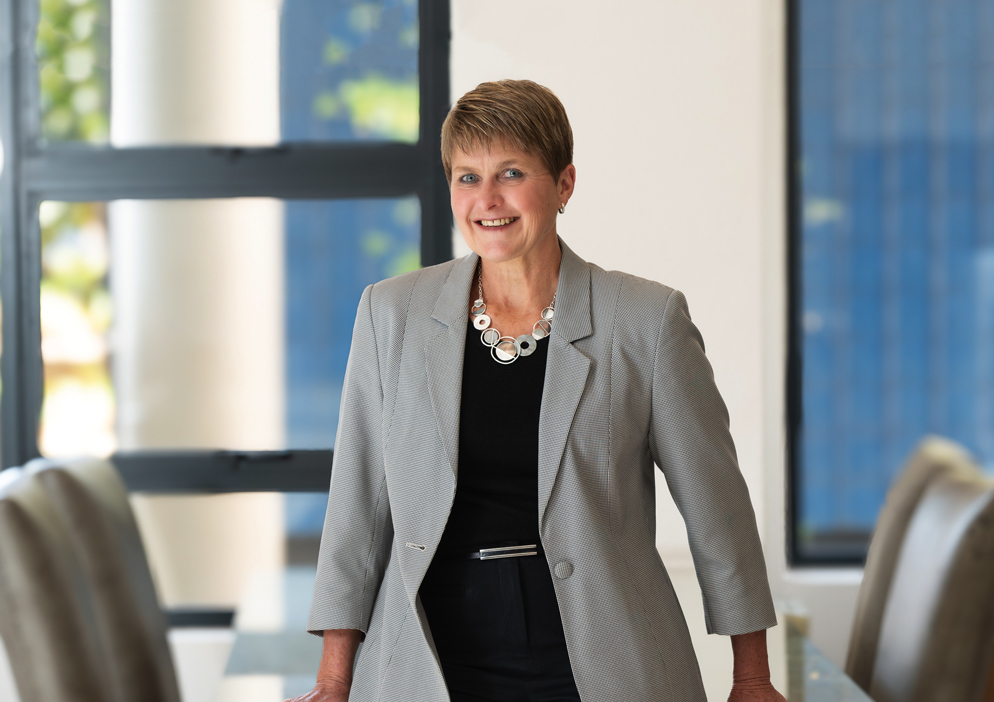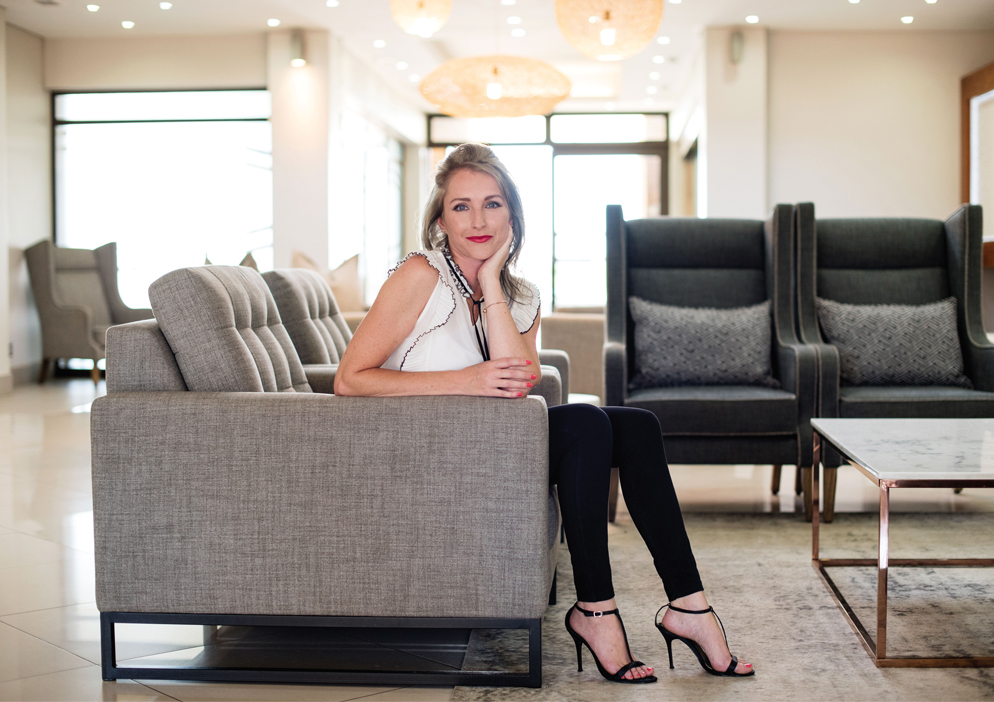House for sale in Meyersdal

On show
Viewings by appointment only.
- Sunday, 14:00 to 16:30.
Contact Wendy or Yolandi to book your appointment.
A Family Haven Ideal for Multi-Generational Living and Maximum Peace of Mind
Welcome to this exceptional face brick family home, nestled in a tranquil, gated enclave with 24-hour security. Designed for comfort, functionality, and easy entertaining, this low-maintenance property offers the perfect balance of indoor comfort and outdoor enjoyment.
Downstairs, you'll find four spacious bedrooms, including a main en-suite with a double vanity, oval bath, large shower, and an expansive walk-in closet. The remaining three bedrooms share a generous full bathroom, while a guest toilet adds convenience for visitors.
The kitchen, dining, and living areas interlead in a way that creates an unconventional flow with each space maintaining its own character, giving the home a unique, architecturally interesting layout that feels both expansive and welcoming. The living area opens onto a massive enclosed patio designed for leisure, featuring both dining and lounging spaces, a cozy boma firepit on one side, and on the other, access to a sparkling pool and a large lapa with built-in braai. The cascading landscape adds visual appeal and a touch of resort-style charm to the garden.
Upstairs, above the triple garage, is a spacious private wing with two en-suite bedrooms and a large central living area. This flexible space is ideal for independent guest accommodation, multi-generational living, or an entertainment retreat.
Additional accommodation includes a separate self-contained flatlet, attached to the home but with its own private entrance, a superb income-generating opportunity or the perfect setup for extended family.
With its face brick exterior, compact garden, and peaceful surroundings, this home offers a low-maintenance lifestyle in a secure, serene neighborhood. This is more than just a home ... it's a versatile haven for family living, entertaining, and investment potential.
Don't miss the opportunity to make this one-of-a-kind property yours.
Listing details
Rooms
- 6 Bedrooms
- Main Bedroom
- Main bedroom with en-suite bathroom, air conditioner, built-in cupboards, carpeted floors, curtain rails, sliding doors, tv port and walk-in closet
- Bedroom 2
- Bedroom with built-in cupboards and carpeted floors
- Bedroom 3
- Bedroom with built-in cupboards, curtain rails, laminate wood floors and tv port
- Bedroom 4
- Bedroom with built-in cupboards, curtain rails, laminate wood floors and tv port
- Bedroom 5
- Bedroom with blinds, built-in cupboards and tiled floors
- Bedroom 6
- Bedroom with en-suite bathroom, blinds, built-in cupboards and tiled floors
- 4 Bathrooms
- Bathroom 1
- Bathroom with basin, bath, blinds, double vanity, shower, tiled floors and toilet
- Bathroom 2
- Bathroom with basin, bath, shower, tiled floors and toilet
- Bathroom 3
- Bathroom with basin, bath, shower, tiled floors and toilet
- Bathroom 4
- Bathroom with basin, shower, tiled floors and toilet
- Other rooms
- Dining Room
- Dining room with blinds, tiled floors and tv port
- Family/TV Room
- Family/tv room with tiled floors
- Kitchen
- Kitchen with blinds, breakfast bar, centre island, double eye-level oven, electric stove, extractor fan, granite tops, skylight and tiled floors
- Formal Lounge
- Formal lounge with blinds, tiled floors and tv port
- Guest Cloakroom
- Guest cloakroom with basin, tiled floors and toilet
- Scullery
- Scullery with blinds, granite tops and tiled floors

