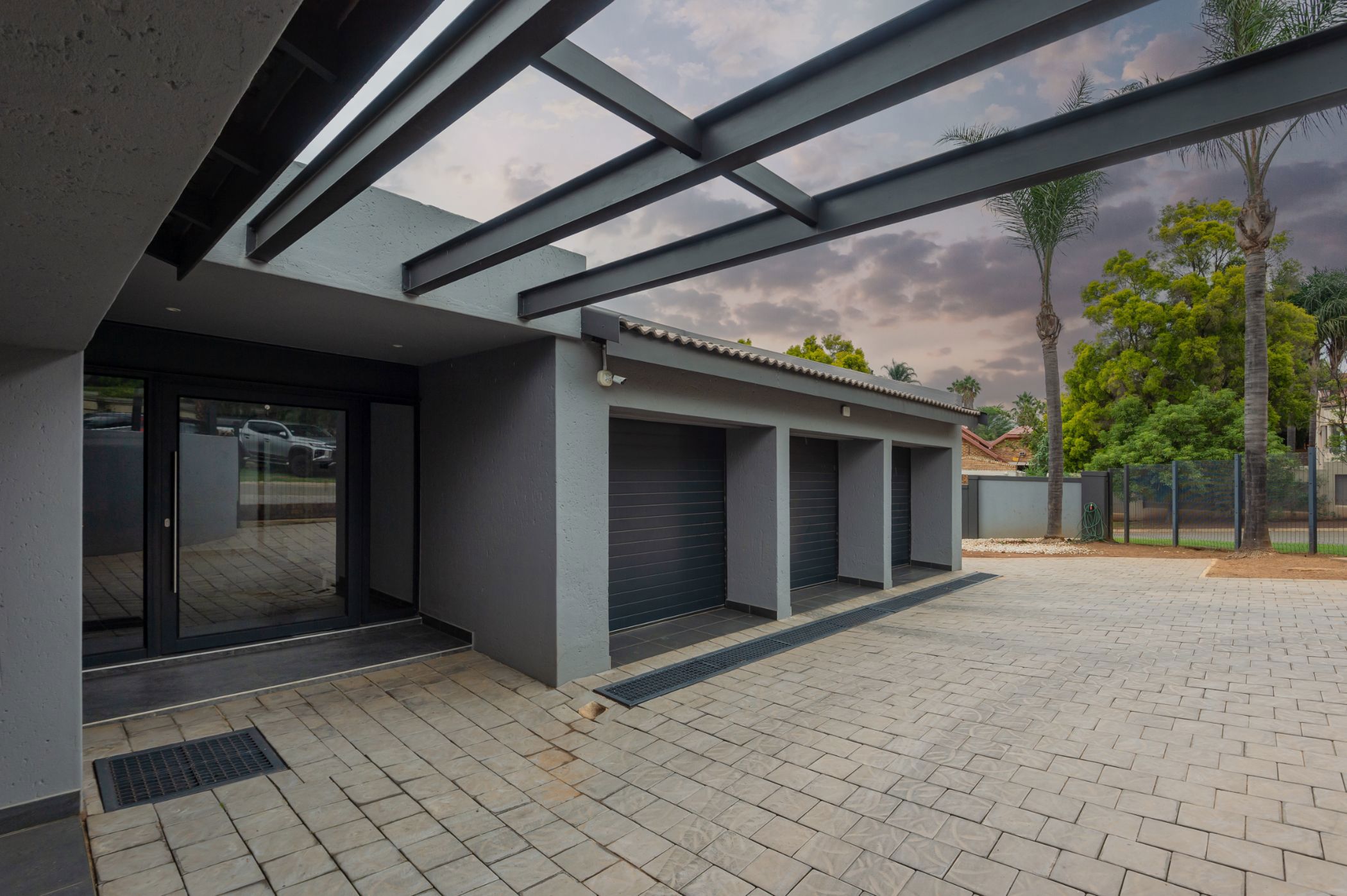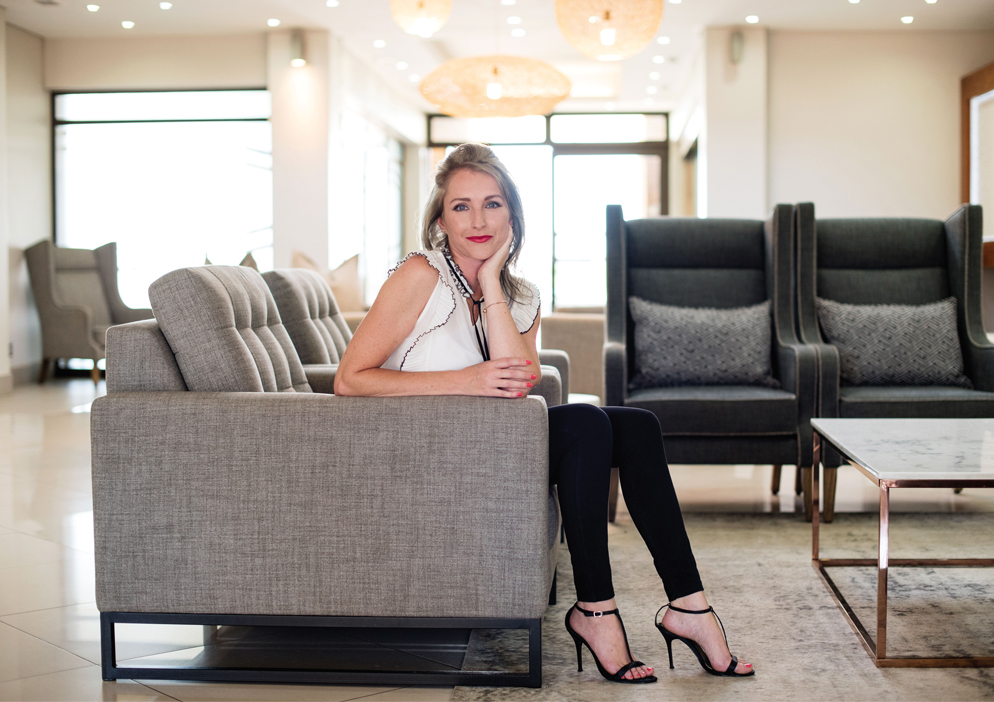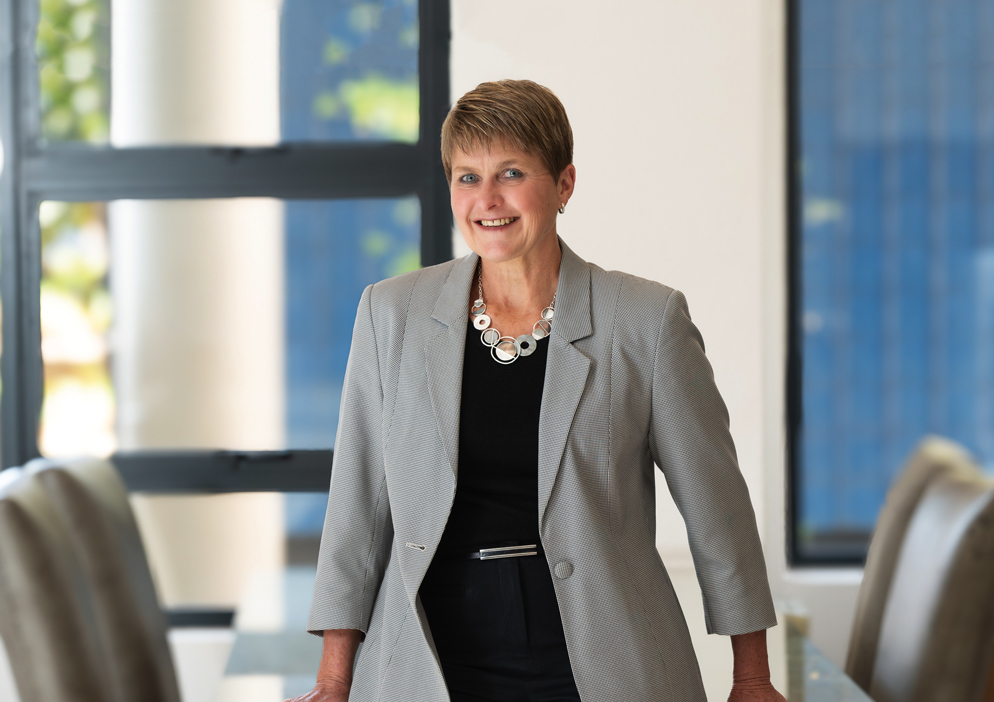House for sale in Meyersdal

Family-Friendly, Off-Grid Luxury in Meyersdal Enclosure
We are delighted to exclusively market this fabulous off-grid home, set in a quiet cul-de-sac within a secure, boomed-off enclosure in Meyersdal.
This stunning residence, offering 478m² under roof, boasts a complete Solar PV system that fully supports the home's energy needs. The geysers and kitchen operate on gas, while a borehole with a water storage system further enhances your independence from municipal utilities. The property also features garage parking for up to six vehicles.
Designed for both comfort and entertainment, the home offers an open-flow living space with a built-in bar and braai area, leading out to a heated swimming pool. The spacious kitchen and scullery are equipped with premium appliances and a practical, modern layout. Multiple lounging areas provide versatile living options, while the north-facing bedrooms ensure natural warmth and light throughout the day. A large study caters to work-from-home professionals, and the bathrooms are sleek and contemporary.
This home is the perfect fusion of luxury, sustainability, and secure family living, an exceptional opportunity in one of Meyersdal's most sought-after neighbourhoods.
Contact us today for an exclusive viewing of this magnificent residence.
Listing details
Rooms
- 3 Bedrooms
- Main Bedroom
- Open plan main bedroom with en-suite bathroom, air conditioner, balcony, built-in cupboards, built-in cupboards, curtain rails, king bed, tiled floors, tv, tv port, walk-in closet and walk-in dressing room
- Bedroom 2
- Bedroom with built-in cupboards, curtain rails, double bed and tiled floors
- Bedroom 3
- Bedroom with built-in cupboards, double bed and tiled floors
- 2 Bathrooms
- Bathroom 1
- Bathroom with bath, double basin, double shower, double vanity, tiled floors and toilet
- Bathroom 2
- Bathroom with bath, double basin, double vanity, shower, tiled floors and toilet
- Other rooms
- Entrance Hall
- Entrance hall with tiled floors
- Family/TV Room
- Family/tv room with home theatre system, skylight, surround sound, tiled floors, tv, tv aerial, tv port and wired for computer network
- Kitchen
- Open plan kitchen with centre island, dishwasher, double eye-level oven, engineered stone countertops, fridge / freezer, gas, gas hob, melamine finishes, microwave and tiled floors
- Reception Room
- Reception room with curtain rails, tiled floors, tv, tv aerial and tv port
- Study
- Study with blinds, built-in cupboards and tiled floors
- Indoor Braai Area
- Open plan indoor braai area with fitted bar, skylight, tiled floors and wood braai
- Playroom
- Furnished playroom with tiled floors
- Scullery
- Scullery with dish-wash machine connection, dishwasher, engineered stone countertops, melamine finishes, tiled floors and tumble dryer

