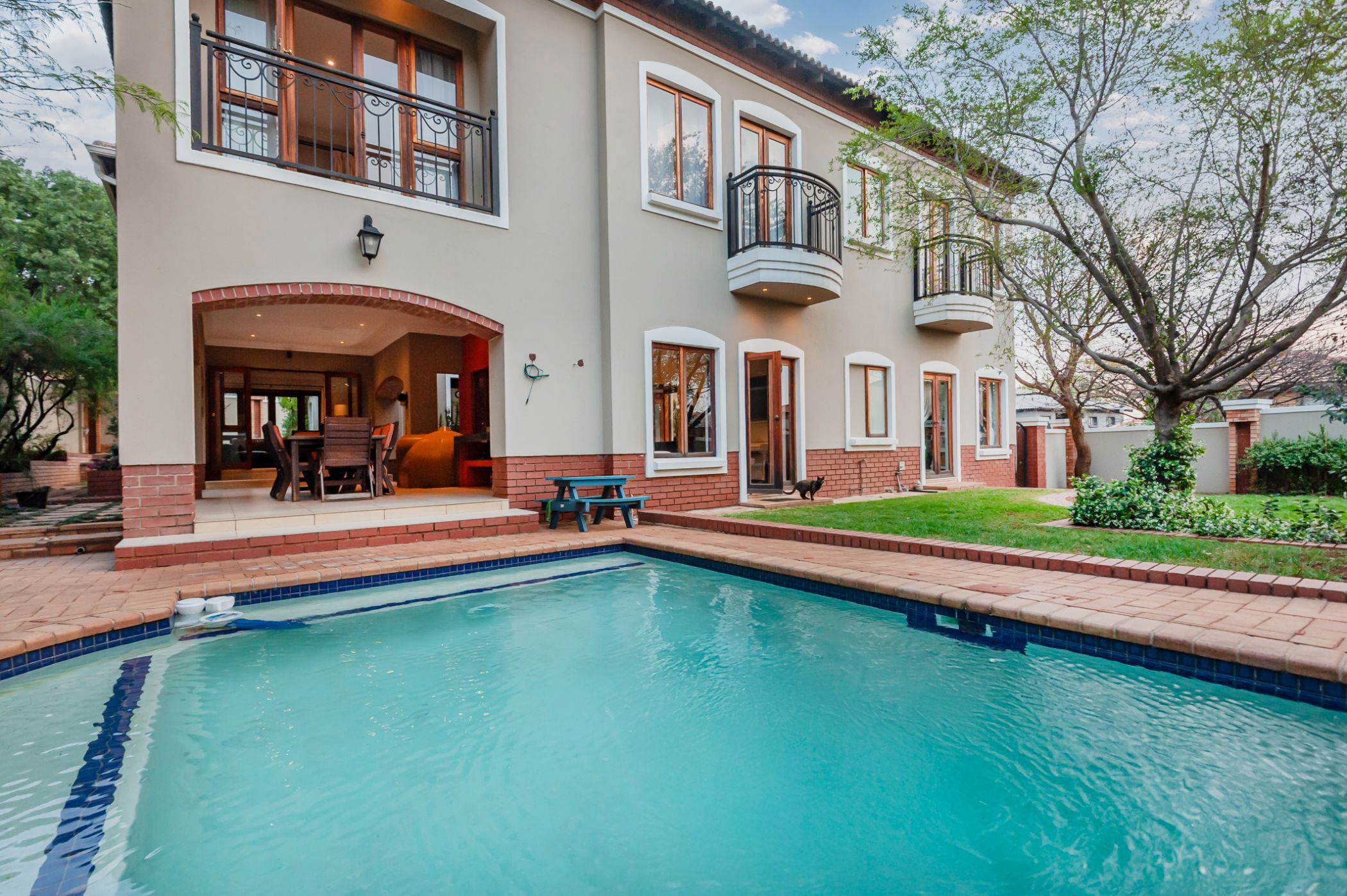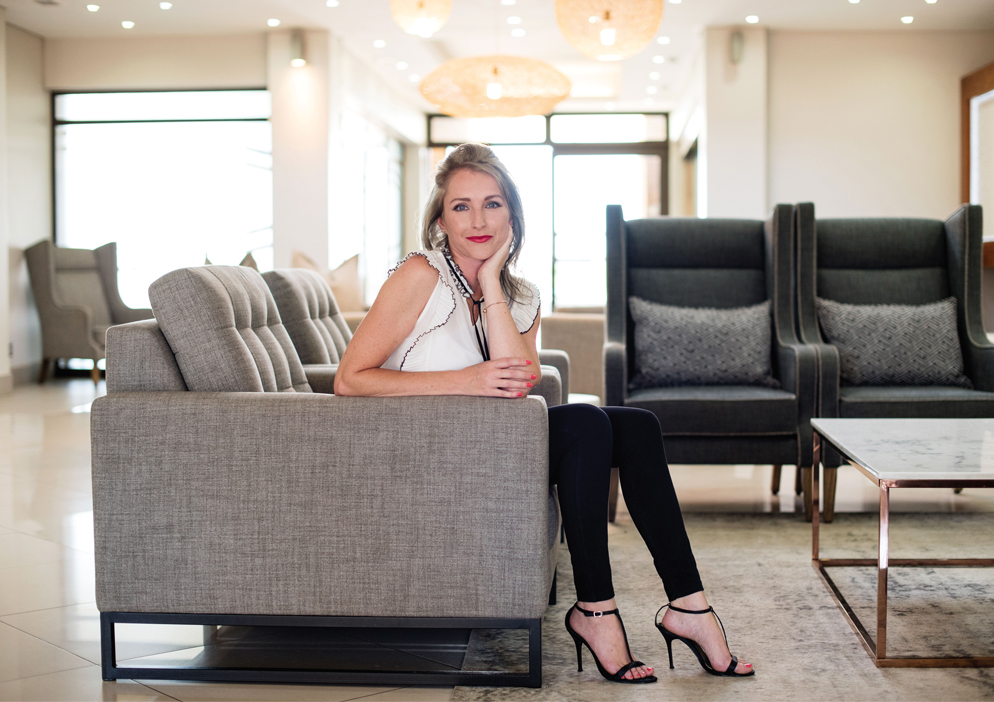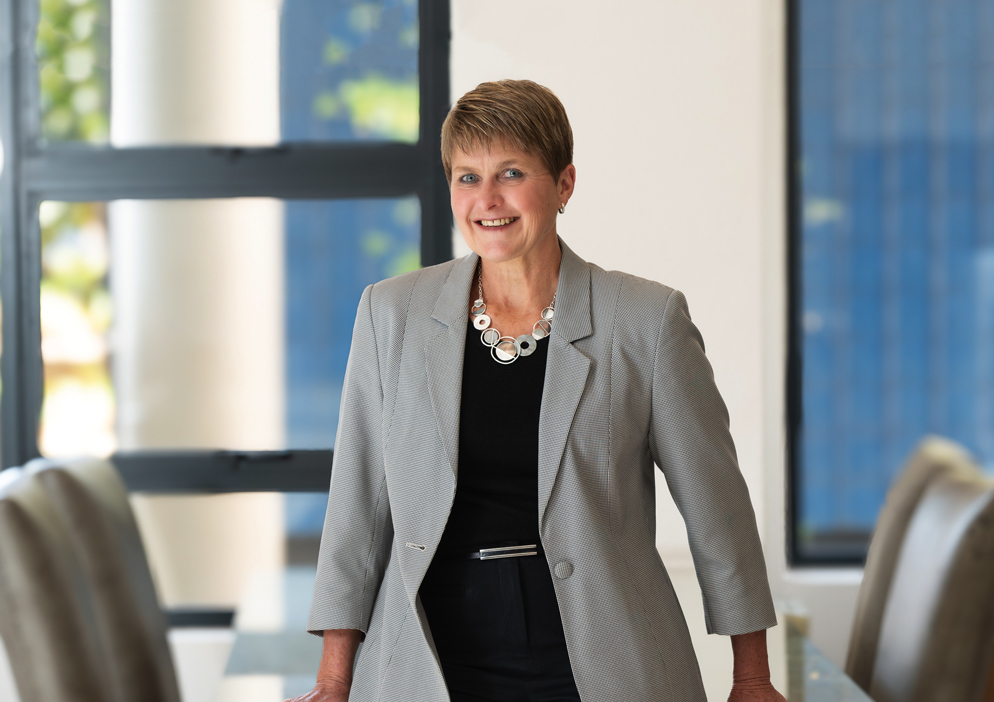House for sale in Meyersdal View Estate

Magnificent, Character-filled Family Home in Secure Estate
We are delighted to present this well appointed freehold property in the very popular, safe and serene Meyersdal View Estate, situated adjacent to the Meyersdal Eco Estate.
This stunning home, which is positioned on a lovely corner stand in close proximity to the main gate and measuring 425m2 under roof, offers spacious living areas and added conveniences for a family to enjoy. There are three very spacious lounging areas, a well-sized, sunny study/office, practical open-plan kitchen with scullery, walk-in pantry and laundry, dining room, four spacious bedrooms, two full bathrooms and a guest loo.
Entertain on the large covered patio with built-in braai and enjoy the views over the garden and swimming pool.
A short stroll leads to a beautiful, well-equipped, communal play park for children.
We would be happy to show you this well priced, well laid out home and look forward to your call. Viewings strictly by appointment.
Listing details
Rooms
- 4 Bedrooms
- Main Bedroom
- Main bedroom with en-suite bathroom, balcony, curtain rails, enclosed balcony, french doors, high ceilings, tiled floors, tv port and walk-in dressing room
- Bedroom 2
- Bedroom with balcony, built-in cupboards, curtain rails, french doors, high ceilings, tiled floors and tv port
- Bedroom 3
- Bedroom with balcony, built-in cupboards, curtain rails, high ceilings, tiled floors and tv port
- Bedroom 4
- Bedroom with balcony, french doors, high ceilings, tiled floors and tv port
- 2 Bathrooms
- Bathroom 1
- Bathroom with balcony, bath, blinds, double vanity, french doors, high ceilings, shower, tiled floors and toilet
- Bathroom 2
- Bathroom with bath, blinds, double vanity, high ceilings, shower, tiled floors and toilet
- Other rooms
- Dining Room
- Dining room with curtain rails, french doors, high ceilings, patio and tiled floors
- Entrance Hall
- Entrance hall with double volume and tiled floors
- Family/TV Room
- Open plan family/tv room with french doors, high ceilings, patio, tiled floors and tv port
- Kitchen
- Open plan kitchen with blinds, breakfast bar, double eye-level oven, extractor fan, gas/electric stove, granite tops, high ceilings, tiled floors, walk-in pantry and wood finishes
- Living Room
- Living room with curtain rails, french doors, high ceilings, patio and tiled floors
- Guest Cloakroom
- Guest cloakroom with basin, curtain rails, high ceilings, tiled floors and toilet
- Laundry
- Laundry with built-in cupboards, granite tops, high ceilings, tiled floors, tumble dryer connection and washing machine connection
- Pyjama Lounge
- Pyjama lounge with curtain rails, high ceilings, tiled floors and tv port
- Scullery
- Scullery with blinds, dish-wash machine connection, granite tops, tiled floors and wood finishes
- Storeroom
- Studio
- Studio with blinds, french doors, high ceilings and tiled floors

