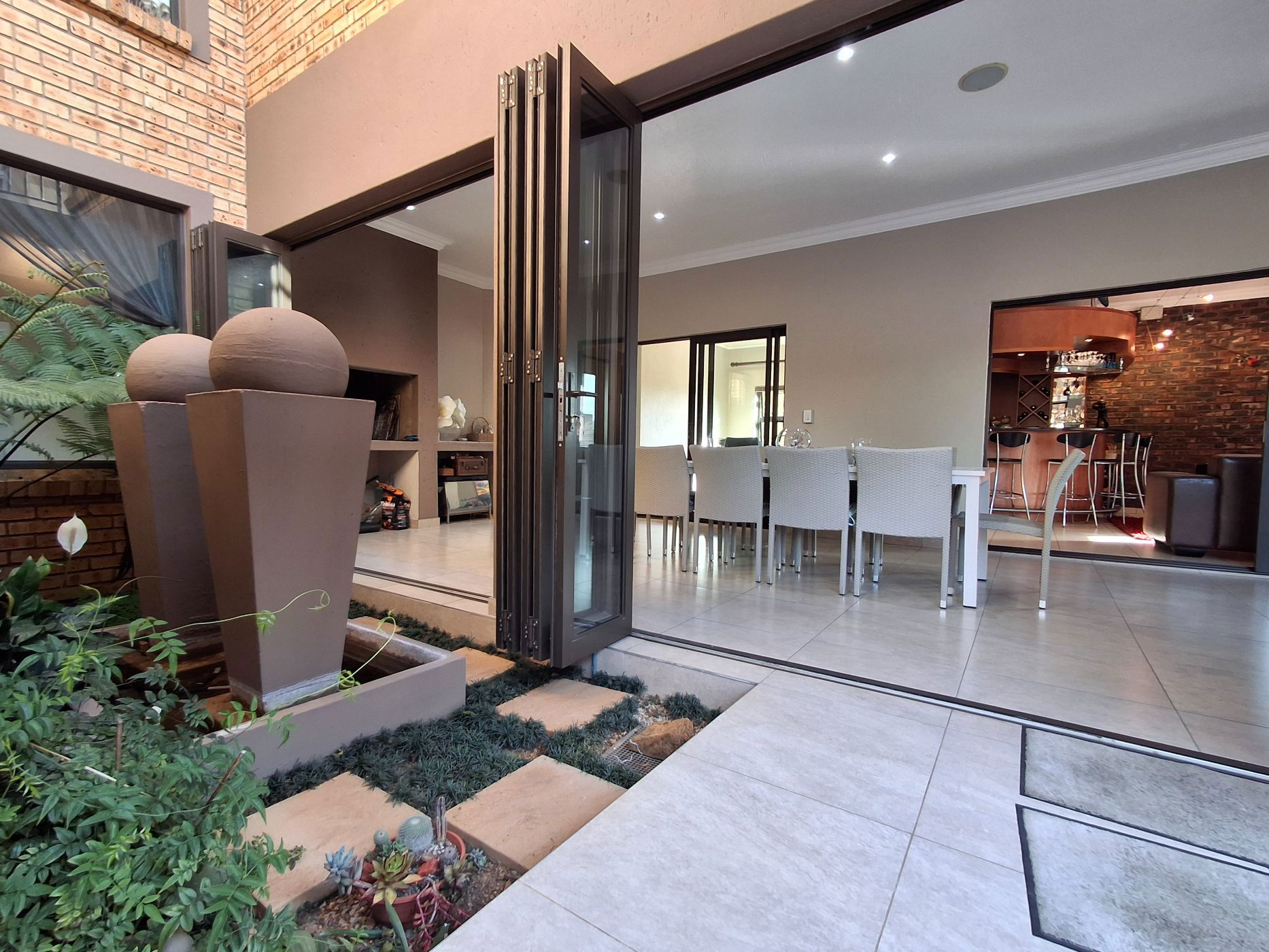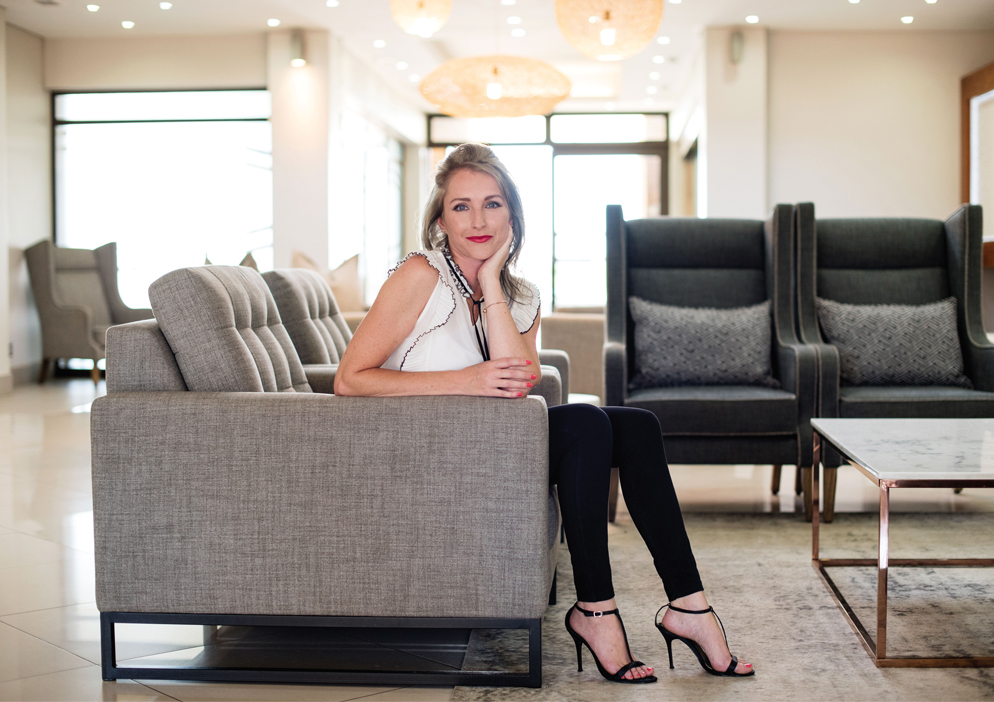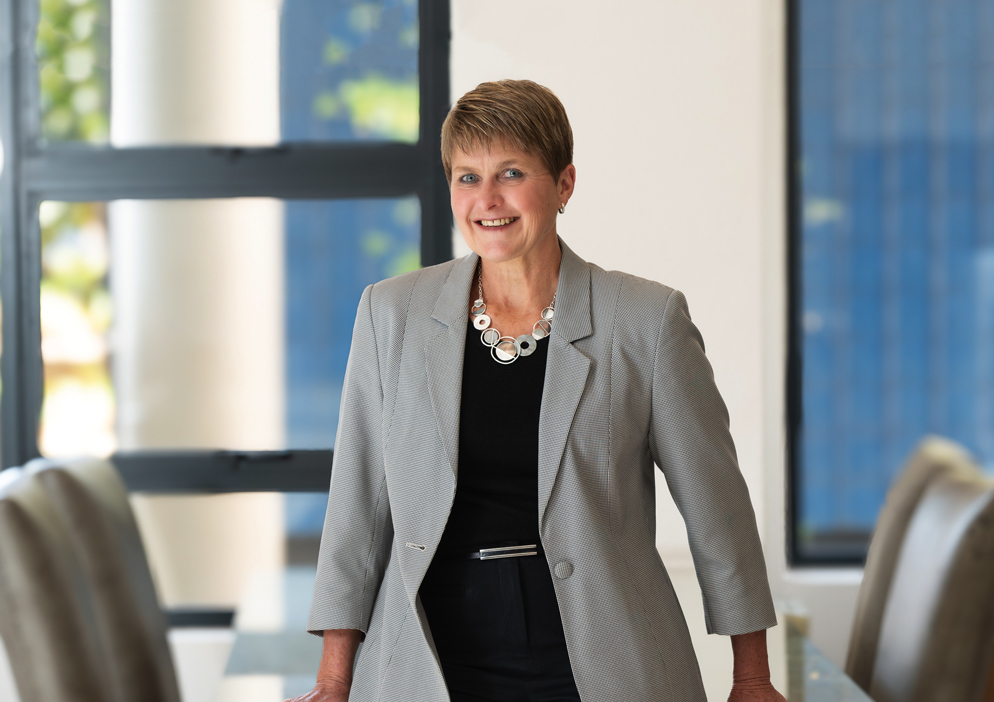House for sale in Meyersdal View Estate

Beautiful Family Home in Secure Estate
We are delighted to present this well-appointed freehold property in the ever popular, safe and serene Meyersdal View Estate, situated within the greater Meyersdal Nature Estate.
The home is positioned on a lovely stand in a quiet street with direct access, via its pedestrian gate, to the beautiful, expansive communal park directly behind the property. The park offers lovely seating under shady trees and children's play equipment.
The home, measuring just over 400m2 under roof, offers spacious living areas and added conveniences such as a BEAM Central Vacuum system and a solar-heated swimming pool. There are various lounging areas, a generous indoor braai room, bar lounge, spacious study/office, practical kitchen with scullery, an open-plan dining room, three sunny, spacious bedrooms with balcony access, two full bathrooms, and a guest loo.
Contact us to book a private viewing of this well-priced, well-positioned home. We look forward to your call. Viewings strictly by appointment.
Listing details
Rooms
- 3 Bedrooms
- Main Bedroom
- Main bedroom with en-suite bathroom, air conditioner, balcony, curtain rails, french doors, tiled floors, tv port, vaccuflo and walk-in dressing room
- Bedroom 2
- Bedroom with air conditioner, balcony, blinds, built-in cupboards, built-in cupboards, curtain rails, french doors, tiled floors and vaccuflo
- Bedroom 3
- Bedroom with air conditioner, balcony, blinds, built-in cupboards, built-in cupboards, curtain rails, tiled floors and vaccuflo
- 2 Bathrooms
- Bathroom 1
- Bathroom with curtain rails, double vanity, extractor fan, jacuzzi bath, shower, tiled floors and toilet
- Bathroom 2
- Bathroom with corner bath, curtain rails, double vanity, shower, tiled floors and toilet
- Other rooms
- Dining Room
- Open plan dining room with french doors, sliding doors, tiled floors and vaccuflo
- Family/TV Room
- Family/tv room with blinds, curtain rails, laminate wood floors, tv port and vaccuflo
- Kitchen
- Kitchen with blinds, breakfast bar, caesar stone finishes, extractor fan, gas/electric stove, tiled floors and wood finishes
- Entertainment Room
- Entertainment room with bar, built-in cupboards, curtain rails and tiled floors
- Indoor Braai Area
- Indoor braai area with high ceilings, stacking doors, tiled floors and wood braai
- Guest Cloakroom
- Guest cloakroom with basin, curtain rails, tiled floors and toilet
- Office
- Office with curtain rails and tiled floors
- Scullery
- Scullery with blinds, caesar stone finishes, dish-wash machine connection, tiled floors, tumble dryer connection and wood finishes
- Storeroom
- Storeroom with screeded floors

