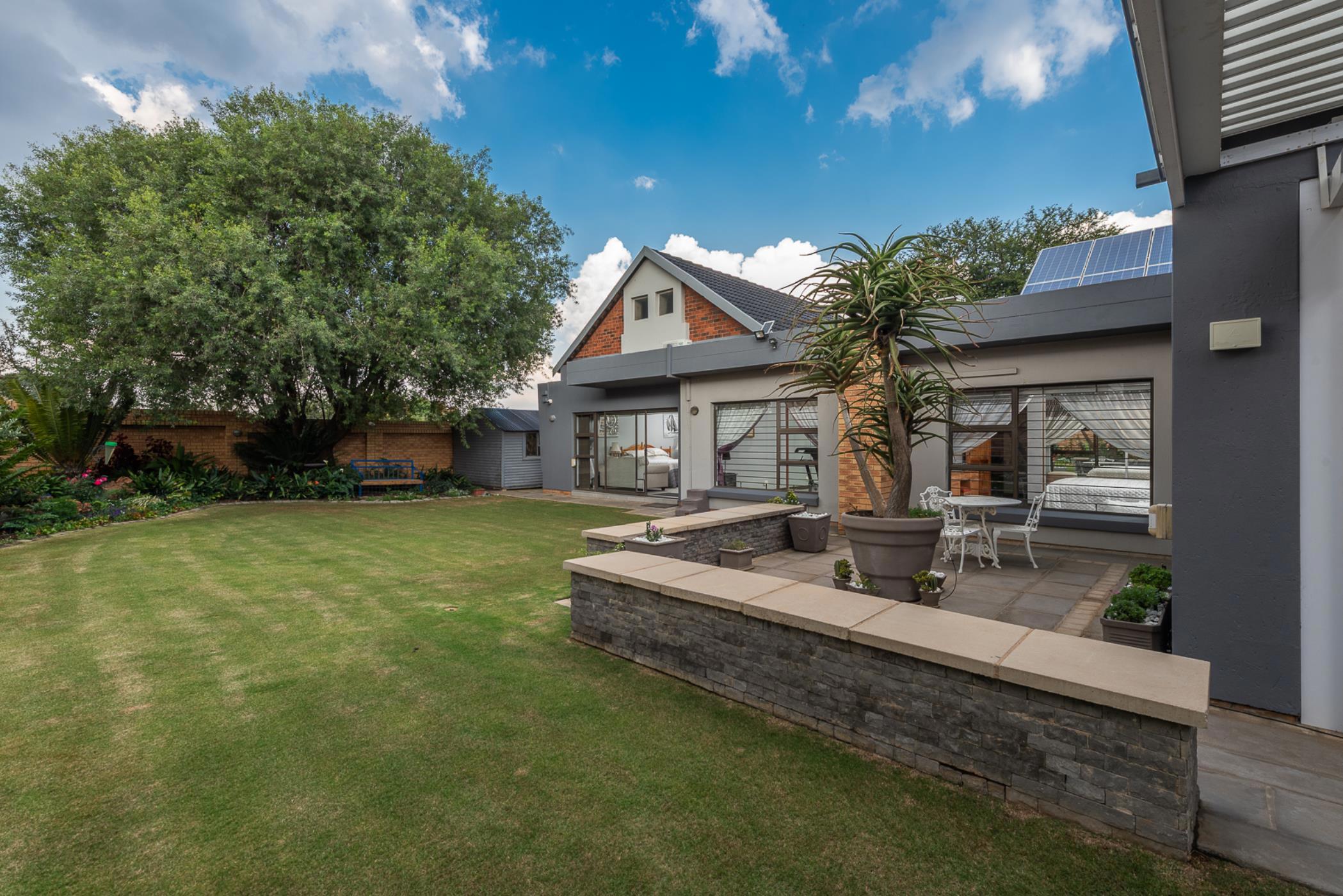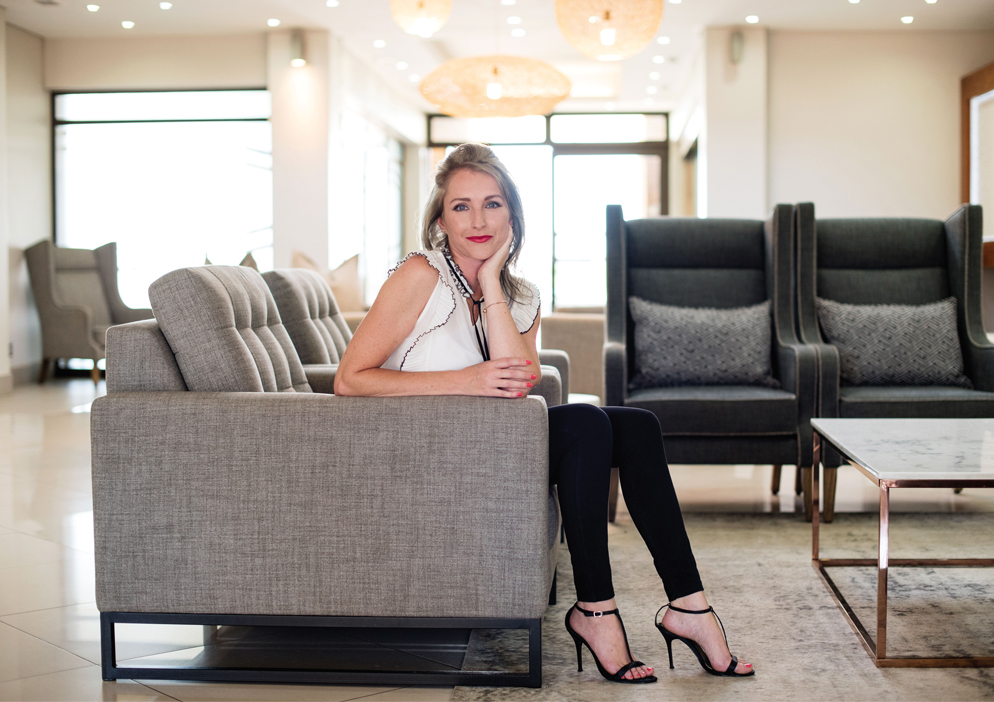House for sale in Meyersdal Nature Estate

Secure, Off-Grid, Single-Level Home with Independent Flatlet
Welcome to a rare opportunity to own a home in one of Alberton's most sought-after lifestyle estates. Designed for the discerning buyer who values security, serenity, and sustainability, this immaculate single-level residence strikes the perfect balance between functional family living and refined entertainment.
The entrance opens into a spacious, open-plan layout that seamlessly connects the TV room and lounge to a stylish dining area, flowing effortlessly onto a covered patio. The kitchen is beautifully appointed with solid wooden cabinetry, granite countertops, a double eye-level oven, and a built-in microwave.
The patio, fitted with automated louvre roofing and drop-down awnings, completely covers the solar-heated pool, offering an all-season entertainment space that blends indoor comfort with outdoor enjoyment.
The home offers three generously sized bedrooms and two modern bathrooms, including a tranquil main en-suite. A separate study, easily convertible into a fourth bedroom, provides a quiet, functional work-from-home solution.
Complementing the main house is a fully self-contained flatlet with its own private entrance. This elegant unit boasts an open-plan lounge with a gas fireplace and a contemporary kitchen featuring granite countertops, an integrated microwave and oven, and a dual gas-and-electric stove. It's ideal for extended family, guests, or rental income.
What truly sets this property apart is its comprehensive off-grid infrastructure. Equipped with two 8kVA inverters, 8 kWh lithium-ion battery, and 18 solar panels, the home runs independently from the grid. When solar input is low, a backup generator, housed in a soundproof enclosure, automatically kicks in to ensure uninterrupted power. Water resilience is equally impressive, with storage tanks and a full filtration system delivering clean, high-quality water to the home.
This is more than just a property…it's a lifestyle investment offering comfort, independence, and elegance in one of Alberton's most prestigious estates.
Contact us today to arrange your private viewing.
Listing details
Rooms
- 3 Bedrooms
- Main Bedroom
- Main bedroom with en-suite bathroom, air conditioner, built-in cupboards, curtain rails, sliding doors, tiled floors, tv port and walk-in dressing room
- Bedroom 2
- Bedroom with air conditioner, built-in cupboards, built-in cupboards, curtain rails and tiled floors
- Bedroom 3
- Bedroom with air conditioner, built-in cupboards, curtain rails and tiled floors
- 2 Bathrooms
- Bathroom 1
- Bathroom with basin, bath, curtain rails, shower, tiled floors and toilet
- Bathroom 2
- Bathroom with corner bath, curtain rails, double vanity, shower, tiled floors, toilet and wall heater
- Other rooms
- Dining Room 1
- Open plan dining room 1 with air conditioner, curtain rails and tiled floors
- Dining Room 2
- Open plan dining room 2 with air conditioner, tiled floors and tv port
- Family/TV Room
- Open plan family/tv room with blinds, curtain rails, fireplace, patio, sliding doors, tiled floors and tv port
- Kitchen
- Kitchen with blinds, double eye-level oven, gas, granite tops, hob, melamine finishes, microwave and tiled floors
- Study
- Study with air conditioner, blinds and tiled floors
- Scullery
- Scullery with granite tops, melamine finishes and tiled floors

