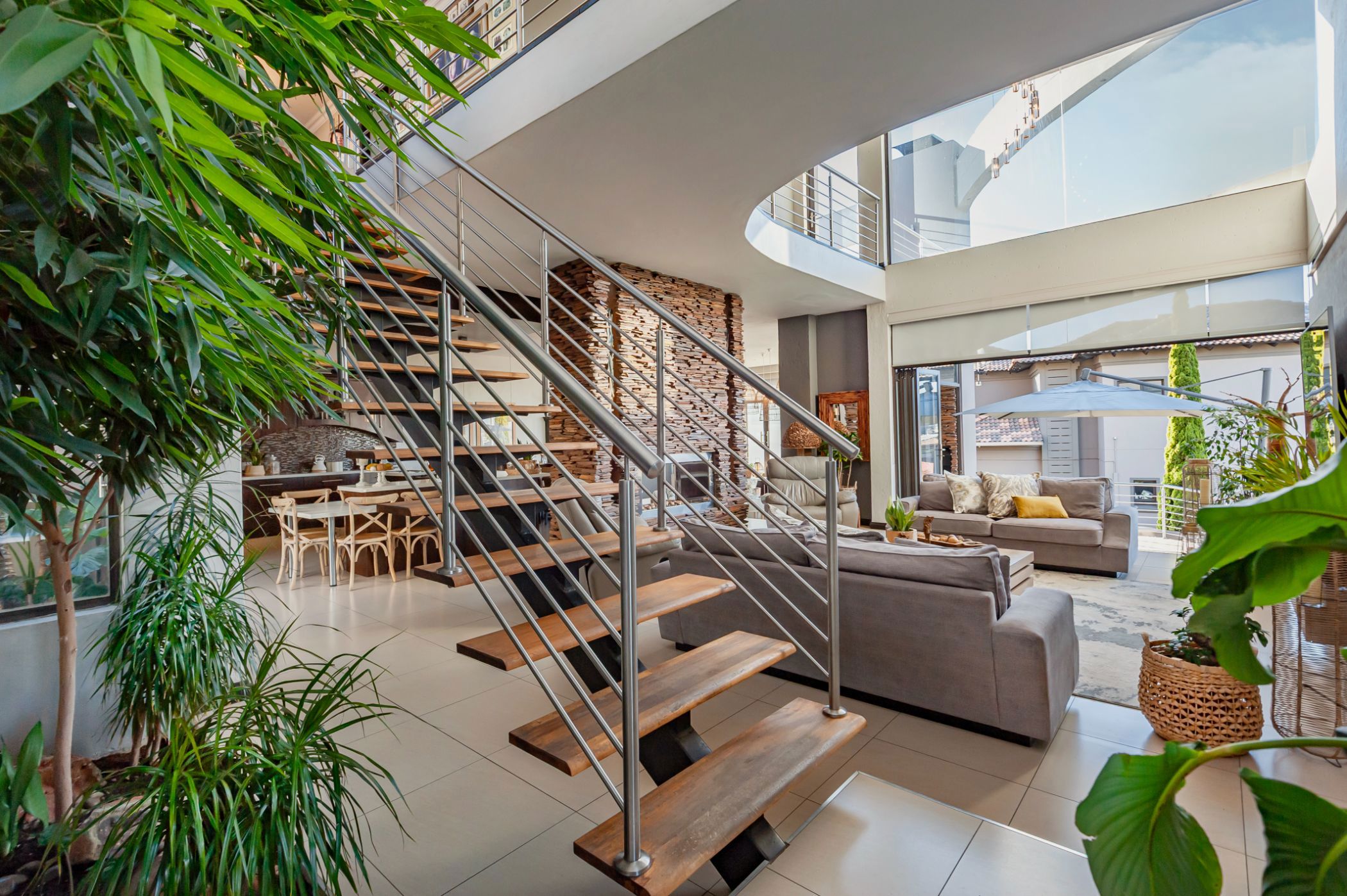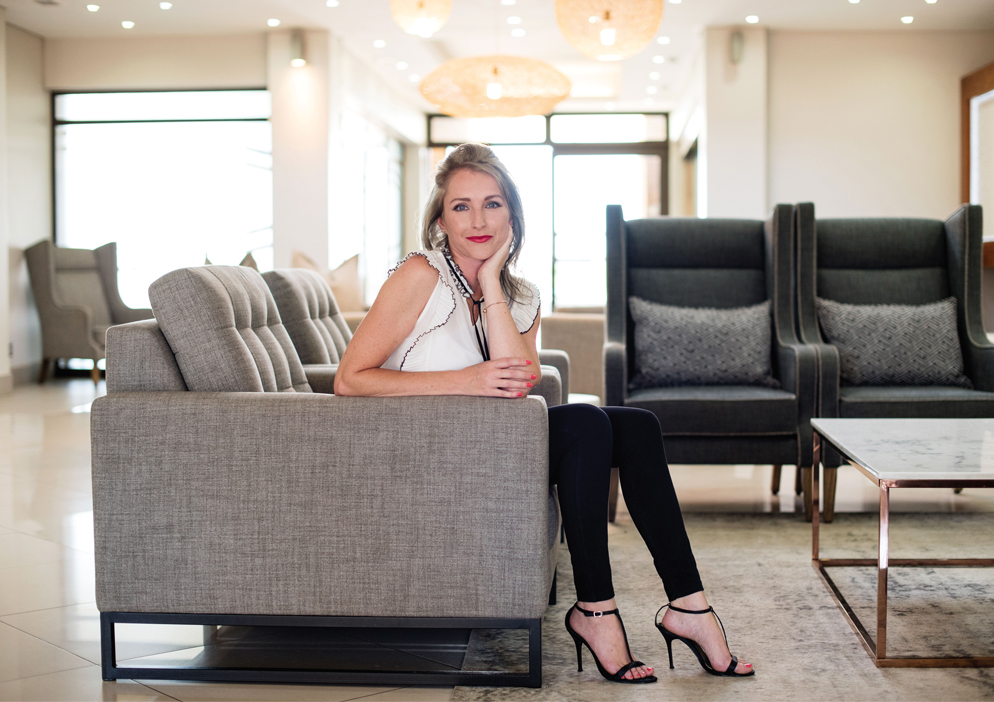House for sale in Meyersdal Nature Estate

Modern Elegance Meets Laid-Back Luxury in Meyersdal
Welcome to a home where design, space, and sophistication come together in perfect harmony.
Positioned on a quiet road in one of Meyersdal's most prestigious estates, this high-end residence is designed for the discerning homeowner seeking comfort, style, and understated luxury.
From the moment you step inside, you're welcomed by bespoke finishes, large porcelain tiles, and luxurious fixtures that define the home's elegant yet comfortable character.
At its heart, the home boasts an exceptional indoor entertainment area featuring an indoor braai, Jacuzzi, built-in bar with prep bowl, and ample space to gather. Glass stackable doors open wide onto a patio, leading to the pool and elevated boma, all framed by a beautifully landscaped rockery garden. Inside, the entertainment area is open-plan with the dining room, lounge, and kitchen, neatly divided by a welcoming fireplace.
The practical kitchen has a centre island with a social breakfast bar, a freestanding gas hob, and an electric oven. A large walk-in pantry integrates seamlessly with the cabinets, while a spacious scullery is neatly tucked behind the kitchen.
Each of the four generously sized bedrooms comes complete with thoughtfully integrated en suite bathrooms that echo the home's calm and contemporary aesthetic.
Light floods through expansive north-facing windows, creating a warm and welcoming interior where modern finishes blend seamlessly with natural features. The flow between green garden spaces and the indoors softens the architecture, creating a tranquil living environment that invites relaxation and connection.
This home also offers panoramic views and modern sustainability, with a solar system comprising a 5kW inverter, 5.12kWh lithium-ion battery, and four 450W solar panels. It also includes a 5,250L rainwater harvesting tank for irrigation. There is garaging for three vehicles, with ample additional parking space in front of the garages.
Meyersdal Nature Estate offers its residents a tranquil escape from the hustle and bustle of the city. It is an urban cocoon that provides an incredible lifestyle as well as top-notch security. There is something for the whole family, from indigenous walkways for nature walks and bicycle trails, to play parks for little ones, tranquil picnic areas, and so much more.
This is more than a home — it's a lifestyle statement.
Contact us for your private tour of this delightful home.
Listing details
Rooms
- 4 Bedrooms
- Main Bedroom
- Open plan main bedroom with en-suite bathroom, balcony, built-in cupboards, curtain rails, laminate wood floors, sliding doors, tv port, under floor heating and walk-in dressing room
- Bedroom 2
- Open plan bedroom with en-suite bathroom, balcony, blinds, built-in cupboards, built-in cupboards, laminate wood floors, sliding doors, tv port and under floor heating
- Bedroom 3
- Open plan bedroom with en-suite bathroom, blinds, built-in cupboards, curtain rails, laminate wood floors, tv port and under floor heating
- Bedroom 4
- Open plan bedroom with en-suite bathroom, blinds, built-in cupboards, built-in cupboards, curtain rails, high ceilings, laminate wood floors, tv port and under floor heating
- 4 Bathrooms
- Bathroom 1
- Open plan bathroom with basin, bath, blinds, double shower, laminate wood floors and toilet
- Bathroom 2
- Open plan bathroom with basin, bath, blinds, shower, tiled floors and toilet
- Bathroom 3
- Open plan bathroom with basin, bath, blinds, shower, tiled floors and toilet
- Bathroom 4
- Open plan bathroom with basin, bath, laminate wood floors, shower and toilet
- Other rooms
- Dining Room
- Dining room with tiled floors
- Entrance Hall
- Open plan entrance hall with chandelier, staircase and tiled floors
- Family/TV Room
- Open plan family/tv room with blinds, chandelier, gas fireplace, high ceilings, patio, stacking doors, tiled floors and tv port
- Kitchen
- Open plan kitchen with breakfast bar, centre island, engineered stone countertops, gas/electric stove, melamine finishes, oven and hob, pantry and tiled floors
- Study
- Study with balcony, blinds and laminate wood floors
- Guest Cloakroom
- Guest cloakroom with basin, tiled floors and toilet
- Scullery
- Scullery with blinds, engineered stone countertops, melamine finishes and tiled floors
- Storeroom
- Storeroom with tiled floors
- Indoor Braai Area
- Open plan indoor braai area with blinds, built-in cupboards, chandelier, fitted bar, high ceilings, patio, stacking doors, tiled floors and wood braai

