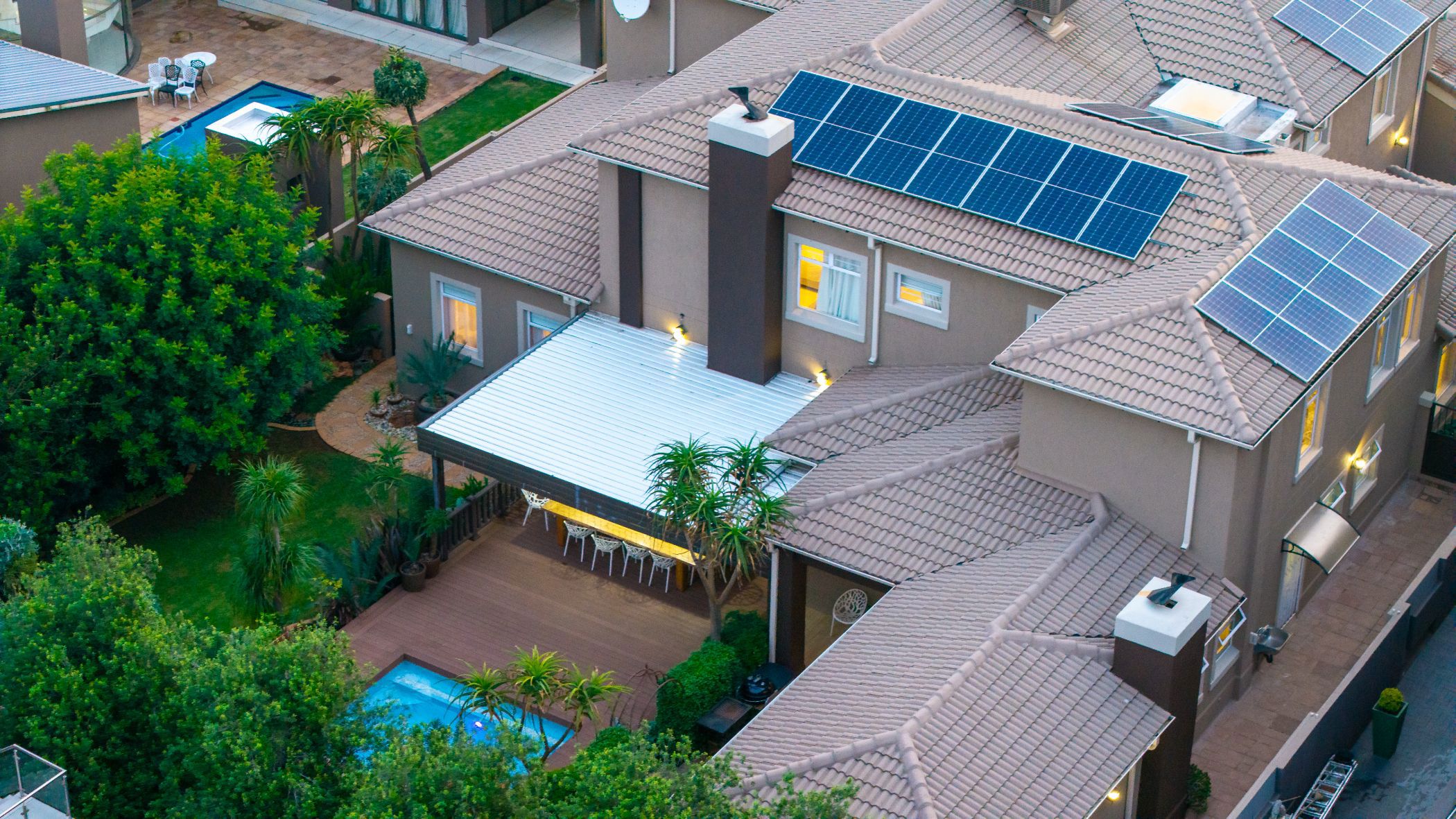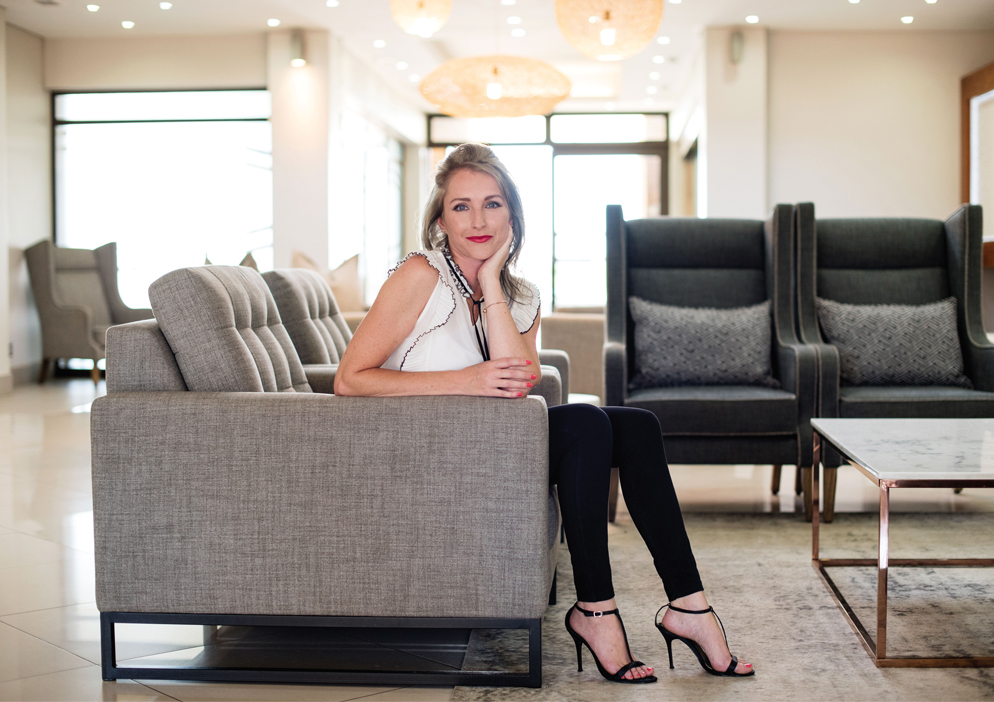House for sale in Meyersdal Nature Estate

On show
Viewings by appointment only.
- Sunday, 14:00 to 16:30.
View by appointment - contact Yolandi or Wendy to book an exclusive, private viewing.
Exceptional Family Home with Large 2 Bedroom Flat
We have pleasure presenting this beautiful family home in the sought-after Meyersdal Nature Estate.
From the moment you arrive at this property, you are drawn to the lush, well established indigenous garden with beautiful cycads in abundance. Stepping in through the front door, there is a lovely open-plan sunken family room, separate study and guest bathroom. The modern kitchen with separate scullery is open-plan to the dining room and tv lounge, which leads to an amazing indoor entertainment area with gas braai and beautiful built-in bar. Stackable doors lead onto a covered entertainment deck, swimming pool and garden.
Accommodation includes four large bedrooms and three beautiful bathrooms.
Be pleasantly surprised as you enter the upper level, which has been perfectly designed for family living. There is a cosy pyjama lounge with additional storage just off the main bedroom.
The large main bedroom has its own balcony and a lovely, full en-suite bathroom, which boasts only the finest finishes and utmost attention to detail.
Additional features include:
- Scullery off the main open-plan kitchen
- Beautiful, large fully self-contained 260m2 two-bedroom flat with separate entrance
- Storeroom
- Solar back-up power (enough to power the entire home)
The proud homeowners have taken the past 13 years to lovingly create this beautiful sanctuary and have since maintained it to perfection. Every thought and detail has been met with pride. Take advantage of this - make this home yours.
Get in touch to arrange a private viewing.
Wonderful area, great investment, fantastic opportunity!
Listing details
Rooms
- 6 Bedrooms
- Main Bedroom
- Main bedroom with en-suite bathroom, balcony, blinds, curtain rails and high ceilings
- Bedroom 2
- Bedroom with en-suite bathroom, blinds, built-in cupboards, built-in cupboards, curtain rails and high ceilings
- Bedroom 3
- Bedroom with en-suite bathroom, blinds, built-in cupboards, built-in cupboards, curtain rails and high ceilings
- Bedroom 4
- Bedroom with en-suite bathroom, blinds, built-in cupboards, curtain rails and high ceilings
- Bedroom 5
- Bedroom with carpeted floors, curtain rails and walk-in dressing room
- Bedroom 6
- Bedroom with built-in cupboards and tiled floors
- 4 Bathrooms
- Bathroom 1
- Bathroom with bath, double vanity, shower, tiled floors and toilet
- Bathroom 2
- Bathroom with basin, bath, shower, tiled floors and toilet
- Bathroom 3
- Bathroom with basin, bath, shower, tiled floors and toilet
- Bathroom 4
- Bathroom with basin, bath, shower, tiled floors and toilet
- Other rooms
- Dining Room
- Open plan dining room with high ceilings and tiled floors
- Entrance Hall
- Entrance hall with high ceilings, staircase and tiled floors
- Family/TV Room
- Open plan family/tv room with curtain rails, high ceilings, sliding doors, tiled floors and tv port
- Entertainment Room
- Entertainment room with patio, sliding doors and tiled floors
- Guest Cloakroom
- Guest cloakroom with basin, tiled floors and toilet
- Indoor Braai Area
- Indoor braai area with sliding doors, tiled floors, wood braai and wood fireplace
- Pyjama Lounge
- Pyjama lounge with linen closet and tiled floors
- Scullery
- Open plan scullery with blinds, caesar stone finishes, dish-wash machine connection, high ceilings, high gloss cupboards and tiled floors
- Storeroom
- Storeroom with tiled floors

