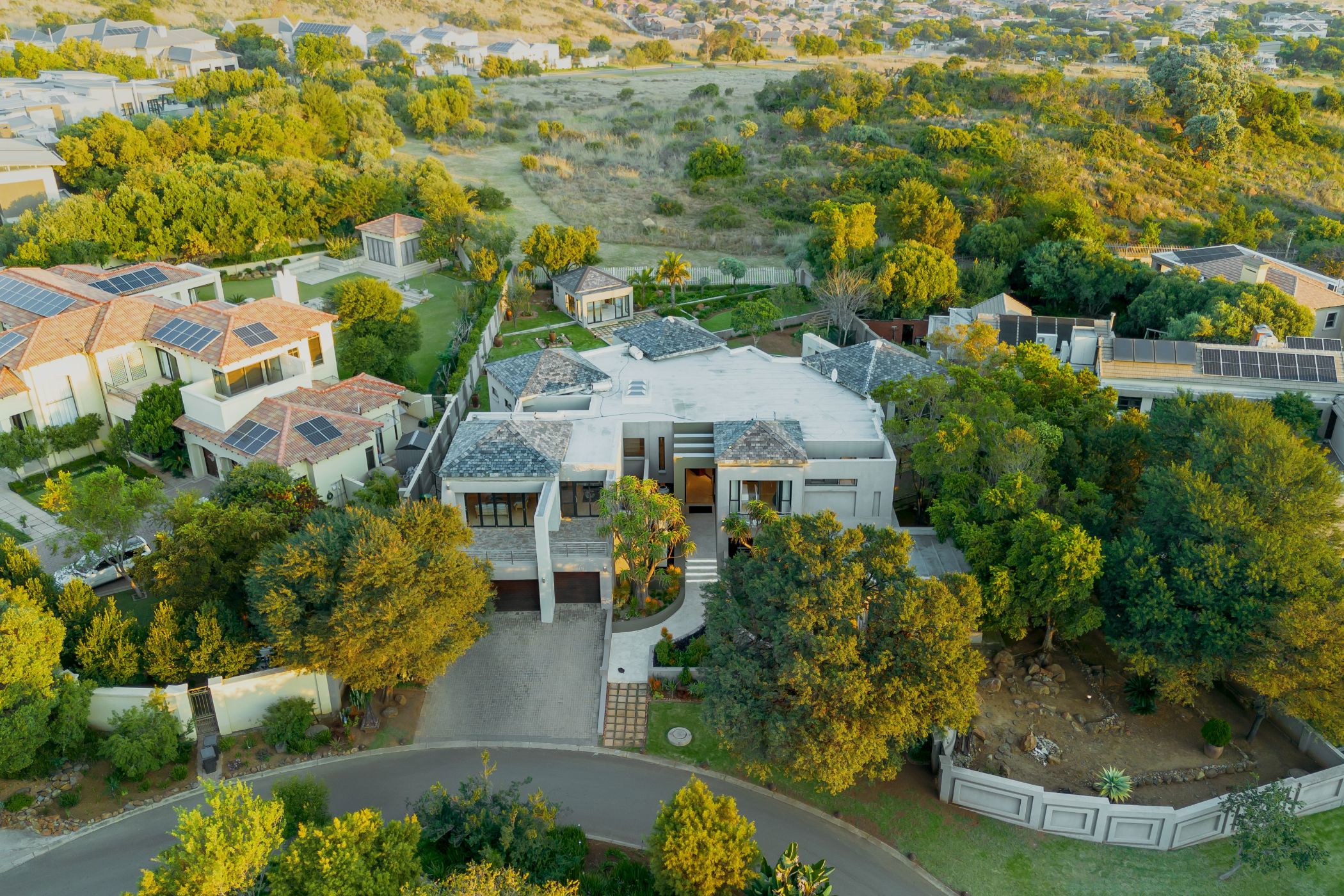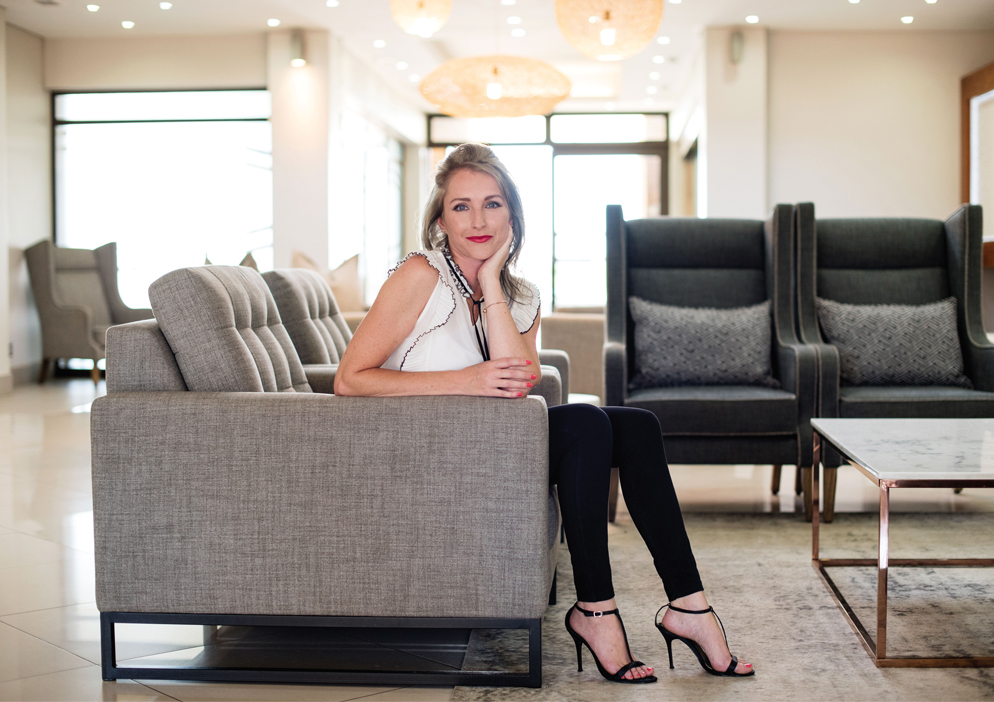House for sale in Meyersdal Eco Estate

Magnificent Family Mansion with 2 flatlets on greenbelt
We have great pleasure presenting this multi-level family home, situated right on the greenbelt of the prestigious Meyersdal Eco Estate.
The home offers high-end finishes, bespoke fixtures and fittings and a lifestyle of tranquility, comfort and style - truly a work of art.
There are two beautiful, spacious flatlets, situated in opposite wings of the house, each with its own separate entrance. These flatlets are ideal for extended family, visitors, teenagers, older members of the family or to generate rental income from.
The four large bedrooms upstairs all have their own full bathrooms en-suite, as well as balconies. Three of the bedrooms have walk-in dressing rooms. The main bedroom suite has two large his-and-hers dressing rooms, as well as a magnificent full bathroom with spa-bath and his-and-hers vanities with marble tops. There are three reception rooms and a lovely, large open-plan chefs kitchen with stacker doors that lead to the impeccable landscaped garden, with views over the magnificent heated rim-flow swimming pool, pool house and clear views of the greenbelt, where the animals of the estate regularly pop by for a visit. There is an amazing, large indoor entertainment area, dining room, formal lounge, tv lounge and family room which all have stacker doors that open up to the view of the rim flow pool, covered patio and green belt.
Additional features include:
Inverters and Batteries
Home Automation - Smartphone integrated
Two Flatlets - One 2 Bed, One 1 Bed
Domestic Accommodation
Heated Swimming Pool
Air Conditioning
Underfloor Heating
Large underground Cinema Room or Cigar Lounge.
Large Built-in Bar
Generous Study/Office
Surround Sound
Additional, Separate Entertainment room/Pool House
Four Car Garage
Various Storage Rooms
Water Features
Fireplaces
Views
This home is certainly one not to be missed - get in touch to book your exclusive, private viewing. I look forward to showing you around.
Listing details
Rooms
- 7 Bedrooms
- Main Bedroom
- Open plan main bedroom with en-suite bathroom, air conditioner, balcony, built-in cupboards, carpeted floors, clipsal automation, curtain rails, sliding doors and walk-in closet
- Bedroom 2
- Open plan bedroom with en-suite bathroom, air conditioner, balcony, built-in cupboards, carpeted floors, clipsal automation, curtain rails, sliding doors and walk-in closet
- Bedroom 3
- Open plan bedroom with en-suite bathroom, air conditioner, built-in cupboards, carpeted floors, clipsal automation, curtain rails, sliding doors and walk-in closet
- Bedroom 4
- Open plan bedroom with en-suite bathroom, air conditioner, built-in cupboards, carpeted floors, clipsal automation, curtain rails and walk-in closet
- Bedroom 5
- Open plan bedroom with en-suite bathroom, air conditioner, built-in cupboards, carpeted floors, clipsal automation, curtain rails and walk-in closet
- Bedroom 6
- Open plan bedroom with air conditioner, built-in cupboards, carpeted floors, clipsal automation, curtain rails, sliding doors and walk-in closet
- Bedroom 7
- Open plan bedroom with air conditioner, built-in cupboards, carpeted floors, clipsal automation, curtain rails, sliding doors and walk-in closet
- 6 Bathrooms
- Bathroom 1
- Bathroom with basin, bath, double basin, double vanity, jacuzzi bath, shower, spa bath, tiled floors and toilet
- Bathroom 2
- Bathroom with basin, bath, shower, tiled floors and toilet
- Bathroom 3
- Bathroom with basin, bath, shower, tiled floors and toilet
- Bathroom 4
- Bathroom with basin, bath, shower, tiled floors and toilet
- Bathroom 5
- Bathroom with basin, bath, shower, tiled floors and toilet
- Bathroom 6
- Bathroom with basin, bath, shower, tiled floors and toilet
- Other rooms
- Dining Room
- Dining room with air conditioner, clipsal automation, gas fireplace, sliding doors and tiled floors
- Entrance Hall
- Entrance hall with air conditioner, clipsal automation, double volume and tiled floors
- Family/TV Room
- Family/tv room with air conditioner, clipsal automation and tiled floors
- Kitchen
- Kitchen with breakfast bar, breakfast nook, caesar stone finishes, centre island, double eye-level oven, extractor fan, microwave, pantry, stove and tiled floors
- Living Room
- Living room with air conditioner, clipsal automation, sliding doors and tiled floors
- Formal Lounge
- Formal lounge with air conditioner, clipsal automation, sliding doors and tiled floors
- Reception Room
- Reception room with air conditioner, clipsal automation and sliding doors
- Study
- Study with air conditioner, clipsal automation, sliding doors and tiled floors
- Cellar
- Cellar with air conditioner, clipsal automation, sliding doors and tiled floors
- Entertainment Room
- Entertainment room with air conditioner, bar, clipsal automation, sliding doors, stacking doors and tiled floors
- Laundry
- Laundry with air conditioner, clipsal automation, sliding doors and tiled floors
- Scullery
- Scullery with clipsal automation, dish-wash machine connection, sliding doors and tiled floors
- Storeroom
- Storeroom with tiled floors
- Wine Cellar
- Wine cellar with air conditioner, clipsal automation, sliding doors and tiled floors
