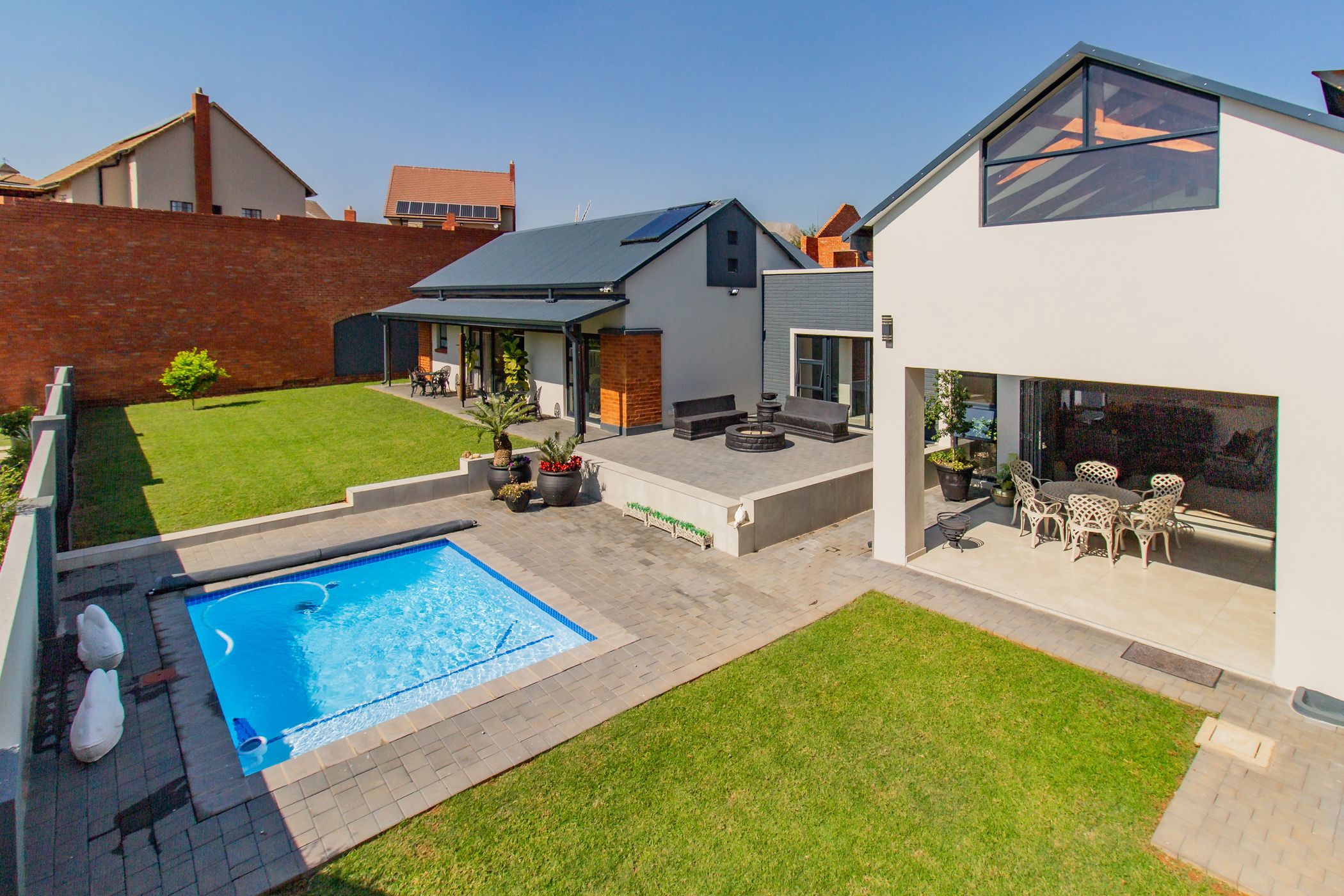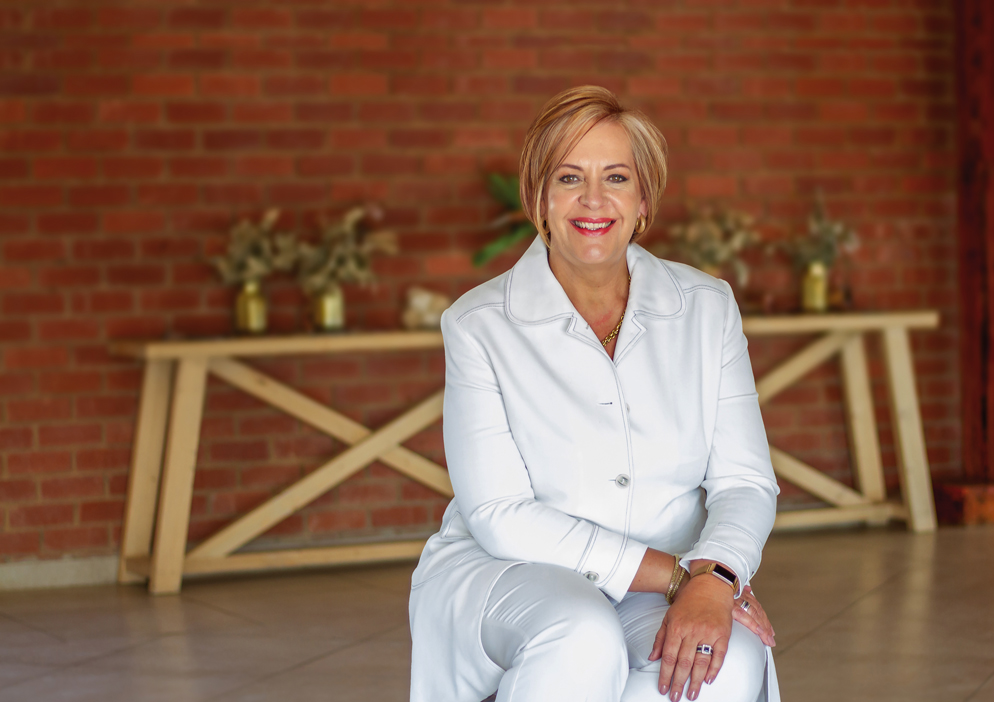House for sale in Meerhof

Modern Masterpiece with Luxurious Finishes and Unmatched Style
This magnificent home, just one year old, is the epitome of elegance, comfort, and tranquillity. Perfectly positioned on one of the estate's quieter side streets, this residence offers a sense of peaceful seclusion while maintaining easy access to all amenities - a rare and remarkable find.
Upon entering the stylish entrance hall, you are welcomed by a feature wall that immediately sets a tone of sophistication. To the left, you'll find access to the double garage, complete with additional built-in cupboards as well as a conveniently located guest bathroom.
To the right, the heart of the home unfolds in a seamless open-plan design. A light-filled and modern dining and living area invites you in, where large doors allow for effortless indoor-outdoor living. The dining room boasts a uniquely crafted table and a custom display cabinet, ideal for showcasing glassware and treasured items. Six distinctive industrial-style light fittings add character and charm, creating an atmosphere that is both chic and welcoming.
Flowing naturally from the dining area is the modern kitchen, which features a central island, both gas and electric stoves, and sleek black fixtures. The adjacent laundry area is well-equipped, offering space for three appliances, continuing the home's sophisticated black fittings.
Stack doors from the dining area open to a beautiful covered patio complete with a built-in braai, additional cabinetry, and even a cleverly hidden dishwasher. This space is designed for relaxed entertaining, whether you're enjoying sunset views, taking a dip in the sparkling pool, or stepping over to the separate braai pit in the garden for an evening under the stars. Your guests might never want to leave!
Just off the main living area, three steps lead to the private bedroom wing. More built-in cupboards line the passage, and sliding doors allow natural light and fresh air to flood the space. The first two bedrooms are bright and contemporary, serviced by a stylish full bathroom. The 4th bedroom can be a bedroom, an office or even a private lounge. The master suite is a serene retreat, complete with sliding doors to the outside, ample cupboard space, and a beautifully designed, spacious en-suite bathroom.
With its magazine-worthy interiors and thoughtful layout, this home is not only a showcase of design excellence but also a place to put down roots. It's a sanctuary of style and serenity - your forever home awaits.
Viewings are available by appointment only.
Listing details
Rooms
- 4 Bedrooms
- Main Bedroom
- Main bedroom with en-suite bathroom, blinds, built-in cupboards, curtain rails, sliding doors, tiled floors and walk-in closet
- Bedroom 2
- Bedroom with blinds, built-in cupboards and tiled floors
- Bedroom 3
- Bedroom with blinds, built-in cupboards, sliding doors and tiled floors
- Bedroom 4
- Bedroom with built-in cupboards, sliding doors and tiled floors
- 2 Bathrooms
- Bathroom 1
- Bathroom with bath, blinds, double basin, shower, tiled floors and toilet
- Bathroom 2
- Bathroom with basin, bath, shower, tiled floors and toilet
- Other rooms
- Dining Room
- Open plan dining room with high ceilings, patio, sliding doors, stacking doors and tiled floors
- Entrance Hall
- Entrance hall with tiled floors
- Kitchen
- Kitchen with blinds, gas/electric stove, high ceilings, kitchen-diner, polished concrete tops and tiled floors
- Living Room
- Open plan living room with high ceilings, stacking doors and tiled floors
- Guest Cloakroom
- Guest cloakroom with basin, blinds, tiled floors and toilet
- Laundry
- Laundry with polished concrete tops, tiled floors and washing machine connection
