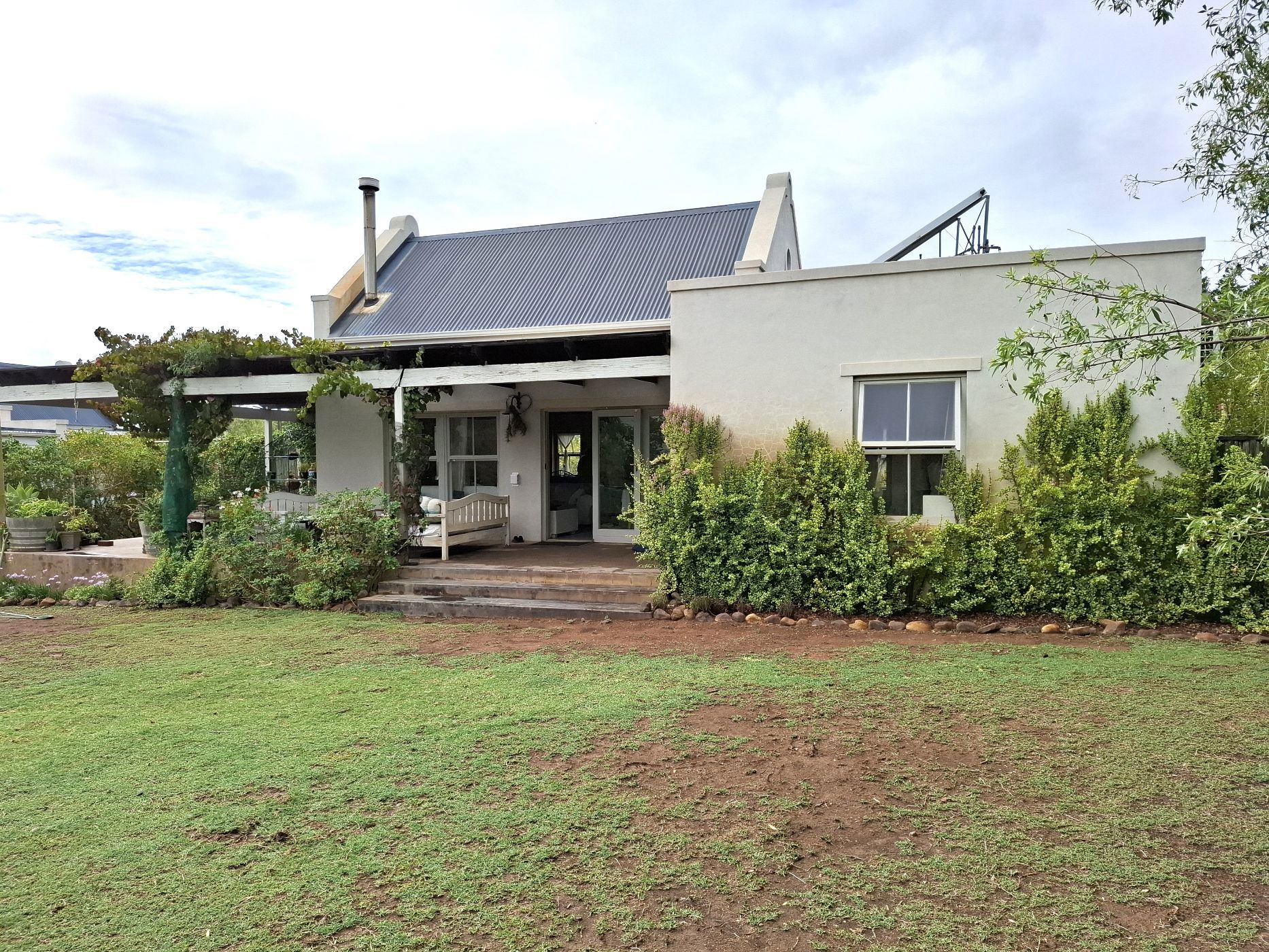House for sale in McGregor

Romantic Rustic Retreat
This cute and characterful cottage with cosy ambiance is situated in a tree lined street, within walking distance to all amenities.
Entering this cottage you immediately feel at home and will go "whow" walking into the open plan, dining, living area with a cosy little wood-burner stove, and step out through glass stacking doors, onto a covered patio, where you can enjoy your early morning cup of coffee or a sundowner, listening and watching the early morning birds.
From the open plan kitchen you can be part of the family gatherings. Out of the kitchen there is a separate scullery, with fittings for all kitchen equipment, and also a door leading out to a small courtyard.
The cottage consists of two spacious, well appointed bedrooms, with screed floors and build in cupboards.
Out of the Master bedroom you step onto the covered veranda.
The Master bedroom also have a en-suite bathroom, with a extra big shower, basin and toilet.
The family bathroom, with a extra big shower, basin and toilet, serves the second bedroom.
Special Features: A architect designed cottage, which is extremely good insulated, three water storage rainwater tanks of 5000L each, a duck pond, solar geyser, and a very strong borehole.
McGregor is a true gem among Cape villages. A well kept secret amongst the visitors who come to recharge and bask in the timelessness and tranquility of this unique Village.
This cottage is ready to move in and is sold subject to subdivision approval.
Listing details
Rooms
- 2 Bedrooms
- Main Bedroom
- Main bedroom with en-suite bathroom, air conditioner, built-in cupboards, curtain rails, high ceilings, patio, screeded floors and solar heating
- Bedroom 2
- Bedroom with built-in cupboards, curtain rails, high ceilings and screeded floors
- 2 Bathrooms
- Bathroom 1
- Bathroom with basin, screeded floors, shower and toilet
- Bathroom 2
- Bathroom with basin, screeded floors, shower and toilet
- Other rooms
- Kitchen
- Open plan kitchen with built-in cupboards, dish-wash machine connection, gas, screeded floors and wood finishes
- Living Room
- Open plan living room with curtain rails, high ceilings, patio, screeded floors, stacking doors and wood fireplace
- Scullery
- Scullery with built-in cupboards, dish-wash machine connection, patio, screeded floors, tumble dryer connection and wood finishes
