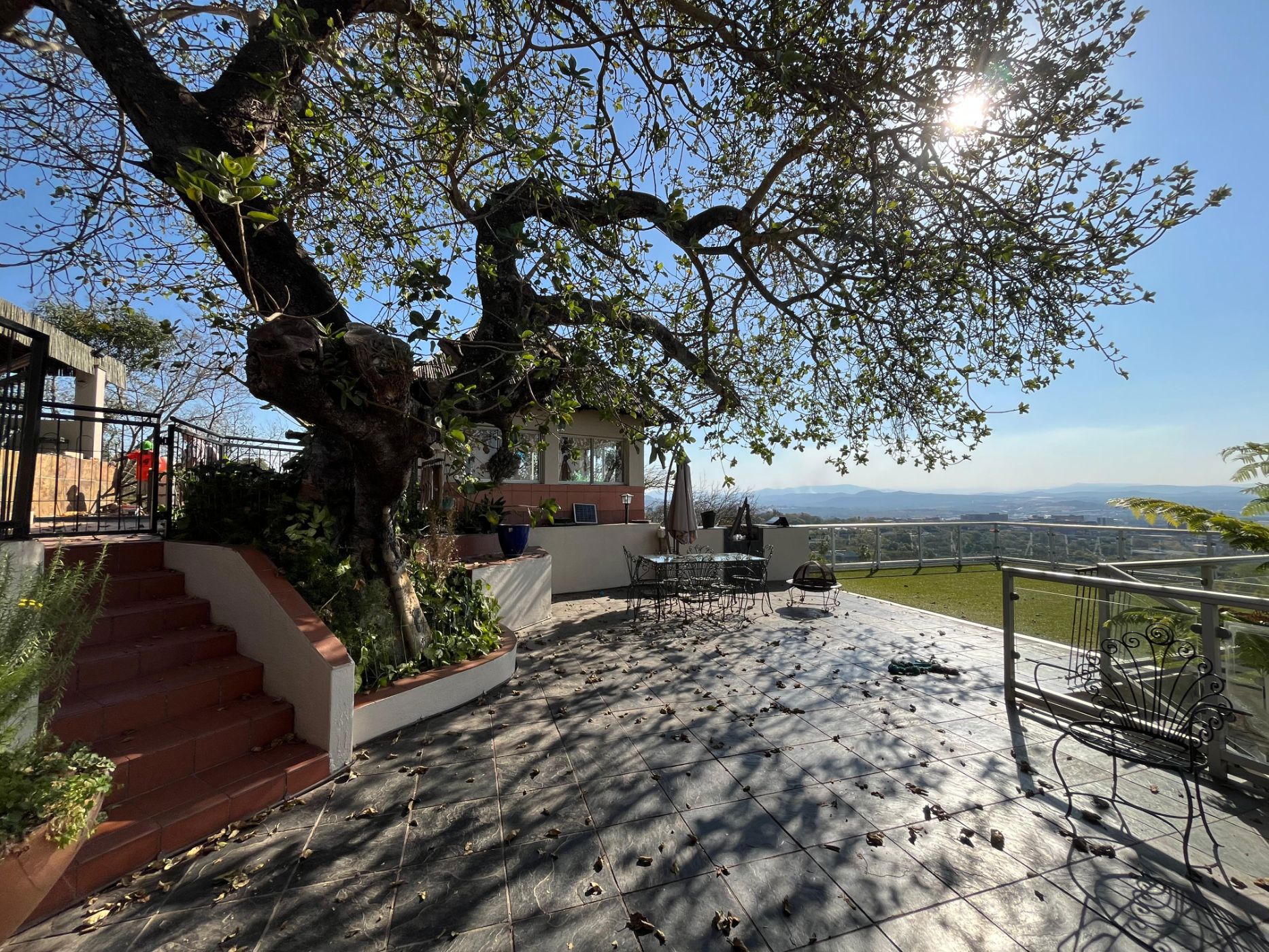House for sale in Mbombela Ext 2 (Nelspruit Ext 2)

5 Bedroom House For Sale in Nelspruit Ext 2
A Home That Redefines “Next Level” – Panoramic Views, Iconic Design, and Pure Magic
Perched high above Nelspruit with uninterrupted, sweeping views of the entire cityscape, this extraordinary home is truly one-of-a-kind. Set on a massive 3,376m² erf, it offers complete privacy while being just minutes from the heart of town — yet the moment you step onto the property, it feels like you've escaped into your own private paradise.
The design and architecture are breathtaking — bold, exquisite, and unlike anything else on the market. The standout feature? A sprawling entertainer's dream patio, set around a majestic tree, with an open-air deck that feels suspended above the world. It includes a built-in braai with incredible views, an enclosed patio area for all-weather hosting, and a tucked-away jacuzzi zone that overlooks the entire Lowveld. Below this level is a newly completed office space that feels more like a luxury lookout point, boasting 180-degree vistas that inspire productivity and creativity.
On the opposite side of the home, nature takes centre stage — with enormous, dramatic rock formations forming part of the architecture. You'll want to lace up your tekkies and explore! Inside, the home is equally impressive. A grand hallway lined with glass welcomes you, with framed views of the natural rock face leading the way to five spacious bedrooms. Two of these share a quaint balcony with a breathtaking outlook, while the main bedroom has its own private balcony – all offering that iconic “above-it-all” view.
There are two elegant living areas, a stylish bar space for entertaining, and a generously sized kitchen with a separate scullery. Every space in this home has been thoughtfully designed to invite the outside in and create an effortless flow between nature and luxury.
Words can only go so far — this home needs to be felt, experienced, and explored. If you're looking for something truly unique, where design meets nature in spectacular harmony, this is it.
Listing details
Rooms
- 5 Bedrooms
- Main Bedroom
- Main bedroom with en-suite bathroom, balcony, juliet balcony, laminate wood floors, sliding doors and walk-in closet
- Bedroom 2
- Bedroom with balcony, built-in cupboards, ceiling fan, laminate wood floors, sliding doors and walk-in closet
- Bedroom 3
- Bedroom with en-suite bathroom, built-in cupboards and laminate wood floors
- Bedroom 4
- Bedroom with en-suite bathroom, built-in cupboards, ceiling fan and tiled floors
- Bedroom 5
- Bedroom with en-suite bathroom, built-in cupboards, ceiling fan and tiled floors
- 5 Bathrooms
- Bathroom 1
- Bathroom with bath, double basin, shower, tiled floors and toilet
- Bathroom 2
- Bathroom with basin, bath, tiled floors and toilet
- Bathroom 3
- Bathroom with double basin, shower, tiled floors and toilet
- Bathroom 4
- Bathroom with basin, shower and toilet
- Bathroom 5
- Bathroom with basin, shower, tiled floors and toilet
- Other rooms
- Dining Room
- Open plan dining room with double volume and tiled floors
- Family/TV Room
- Open plan family/tv room with enclosed balcony, sliding doors and tiled floors
- Kitchen
- Kitchen with breakfast nook, double eye-level oven, extractor fan, granite tops, hob, tiled floors and walk-in pantry
- Living Room 1
- Open plan living room 1 with bay windows, high ceilings, tiled floors and wood fireplace
- Living Room 2
- Open plan living room 2 with blinds, sliding doors and tiled floors
- Entertainment Room
- Open plan entertainment room with tiled floors
- Office
- Office with concrete and sliding doors
- Scullery
- Scullery with balcony, dish-wash machine connection, granite tops and tiled floors
- Sunroom
- Sunroom with patio, sliding doors and tiled floors
